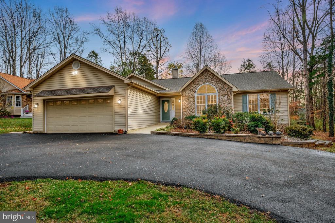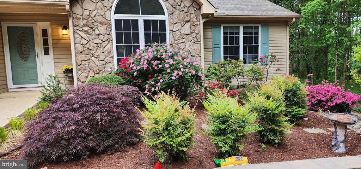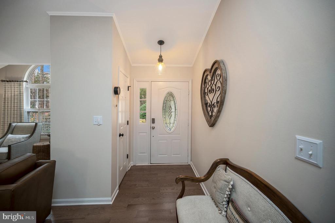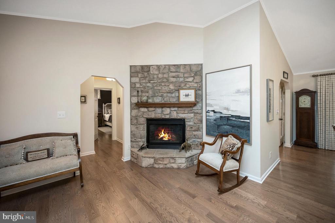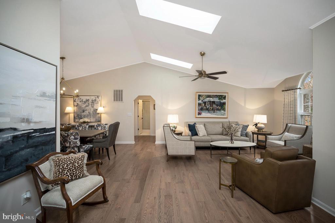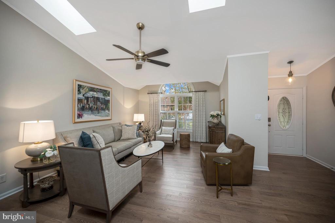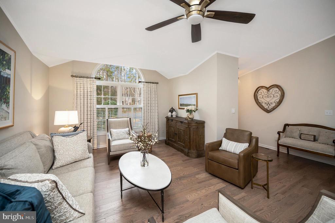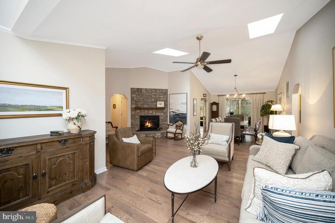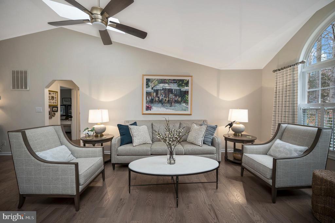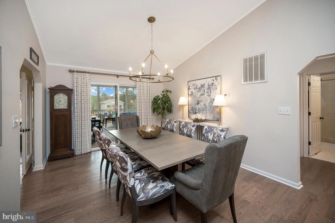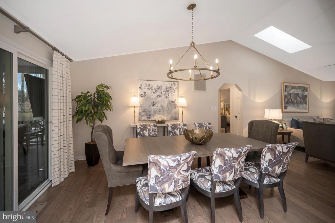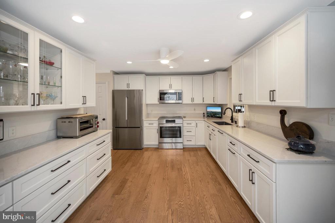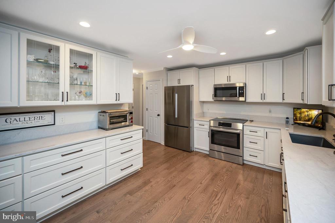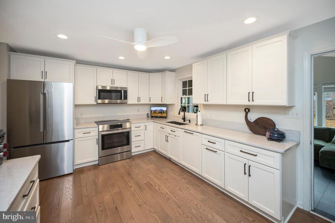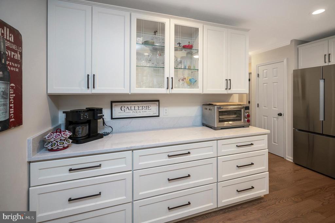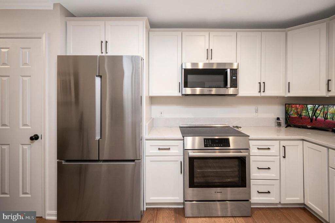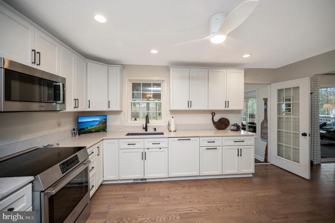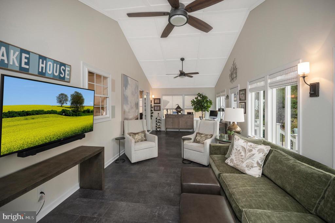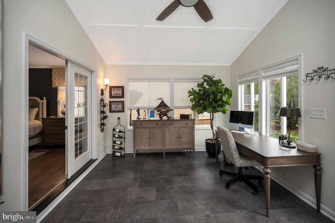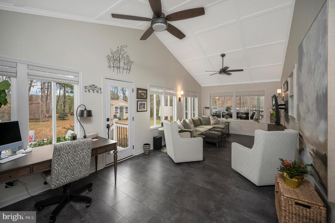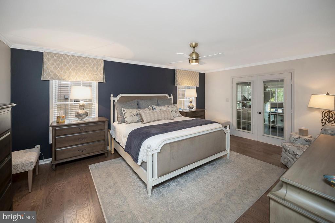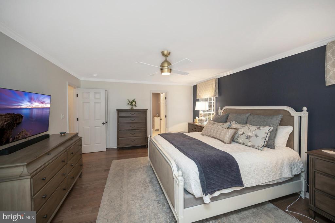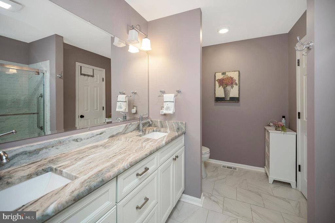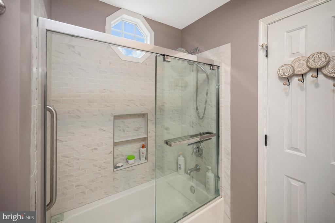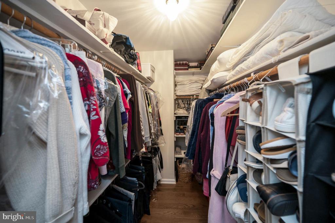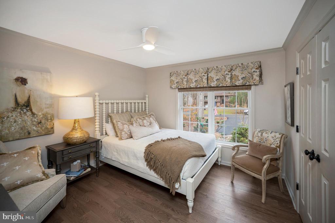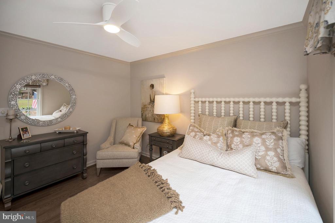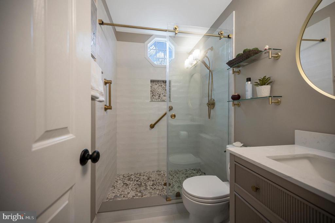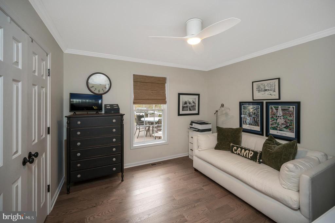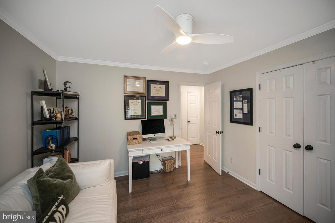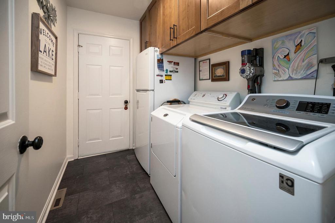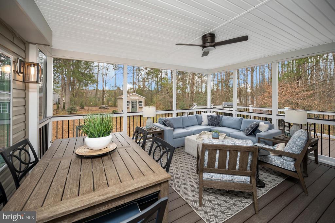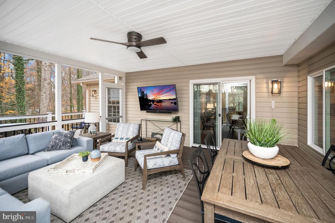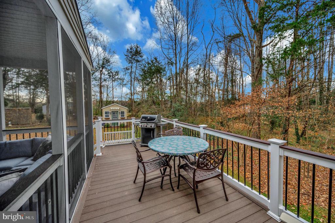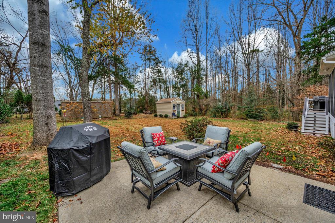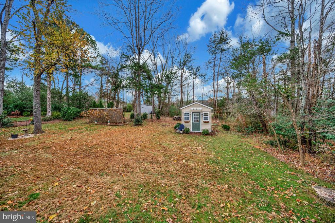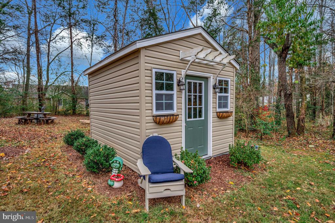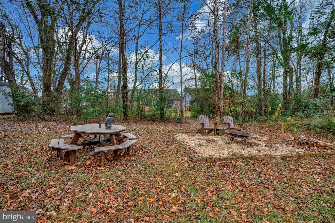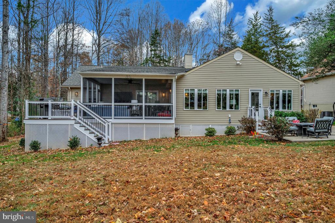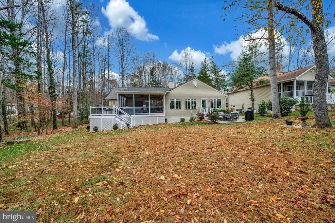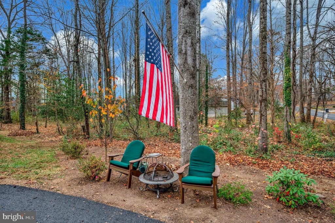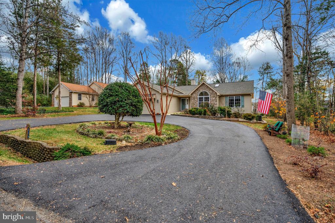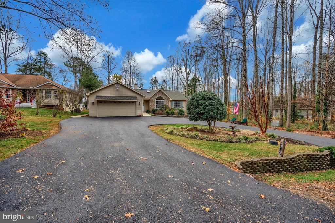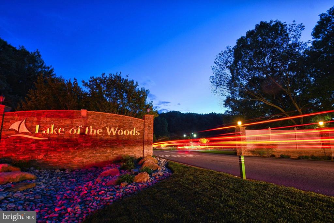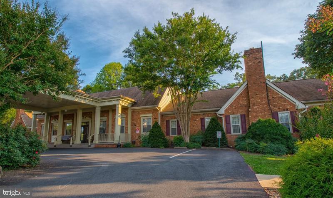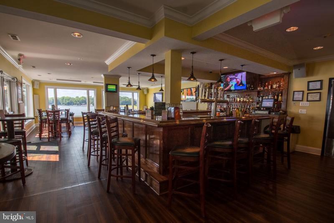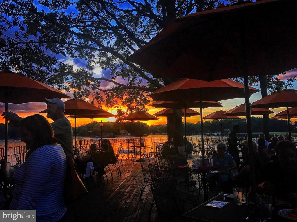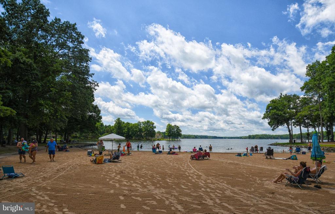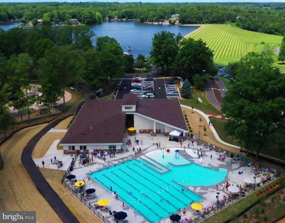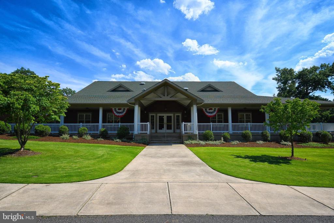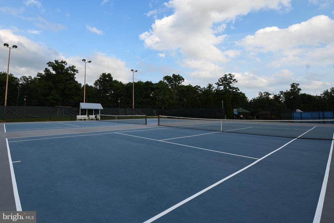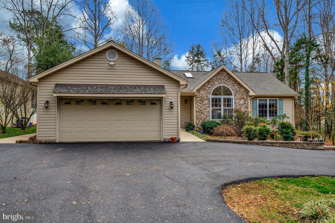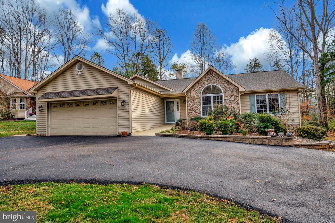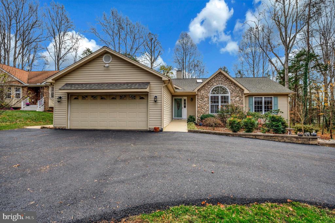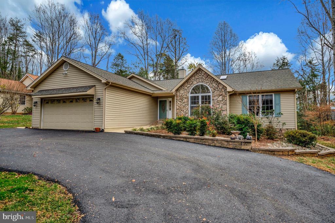Residential
323 Stratford Cir, Locust Grove VA 22508
- $464,900
- MLS #:VAOR2012812
- 3beds
- 2baths
- 0half-baths
- 2,068sq ft
Neighborhood: Lake Of The Woods
Square Ft Finished: 2,068
Square Ft Unfinished: 0
Elementary School: Locust Grove
Middle School: Locust Grove
High School: Orange
Property Type: residential
Subcategory: Detached
HOA: Yes
Area: Orange
Year Built: 2000
Price per Sq. Ft: $224.81
1st Floor Master Bedroom: Attic, PrimaryDownstairs, PermanentAtticStairs, Skylights, WalkInClosets, TrayCeilings, EatInKitchen, VaultedCeilings
HOA fee: $2295
View: TreesWoods
Security: DoorBuzzer, GatedCommunity, TwentyFourHourSecurity, SmokeDetectors, SecurityDoor
Design: Ranch
Roof: Architectural
Driveway: Deck, Patio, Porch
Windows/Ceiling: InsulatedWindows, Skylights
Garage Num Cars: 2.0
Cooling: EnergyStarQualifiedEquipment, HeatPump, CeilingFans
Air Conditioning: EnergyStarQualifiedEquipment, HeatPump, CeilingFans
Heating: Electric, HeatPump
Water: Public
Sewer: PublicSewer
Features: CeramicTile, Hardwood, Wood
Basement: CrawlSpace
Fireplace Type: One, Gas, GlassDoors, Stone
Appliances: Dishwasher, ElectricRange, Disposal, Microwave, Refrigerator, Dryer, Washer
Amenities: AssociationManagement, CommonAreaMaintenance, Insurance, ReserveFund, RoadMaintenance, SnowRemoval, Security
Amenities: BeachRights,BasketballCourt,BoatDock,BoatRamp,Clubhouse,FitnessCenter,GolfCourse,Stables,MeetingRoom,MeetingBanquetParty
Possession: CloseOfEscrow
Kickout: No
Annual Taxes: $2,461
Tax Year: 2025
Directions: From I-95, take exit 130 B, Route 3 West toward Culpeper. Drive about 14.8 miles. Left into Lake of the Woods on Lake of the Woods Way. Right onto Lakeview Parkway. Left onto Stratford Cir. The home will be on the Left.
Welcome to 323 Stratford Circle ”” a beautifully updated one-level rambler offering over 2,000 sq. ft. of comfortable, thoughtfully designed living space, not including the incredible screened porch. Fresh, warm hardwood floors flow throughout the home, guiding you seamlessly from room to room. Just past the foyer, you'll find the open and airy living room/dining room combination, enhanced by vaulted ceilings, skylights, and a striking Palladian window that casts natural light across the entire space. French doors off the dining room lead to the screened porch, extending the soft glow and setting the perfect tone for relaxed living. The living room features a stone gas fireplace, ideal for bringing cozy warmth to a chilly evening. Just off the dining area, the kitchen awaits””tastefully designed, updated, and equipped with ample storage and generous counter space, making it a joy for any home cook. From the kitchen, step into the sunroom, where corner-to-corner windows, vaulted ceilings, and LVP flooring create a bright, inviting space with peaceful views of the sizable backyard. Outdoors, you'll find patios, walkways, and plenty of room to entertain, garden, or let kids and pets play freely. This home features a split-bedroom flo
Days on Market: 3
Updated: 11/21/25
Courtesy of: Exp Realty, Llc
New Listing
Want more details?
Directions:
From I-95, take exit 130 B, Route 3 West toward Culpeper. Drive about 14.8 miles. Left into Lake of the Woods on Lake of the Woods Way. Right onto Lakeview Parkway. Left onto Stratford Cir. The home will be on the Left.
View Map
View Map
Listing Office: Exp Realty, Llc
