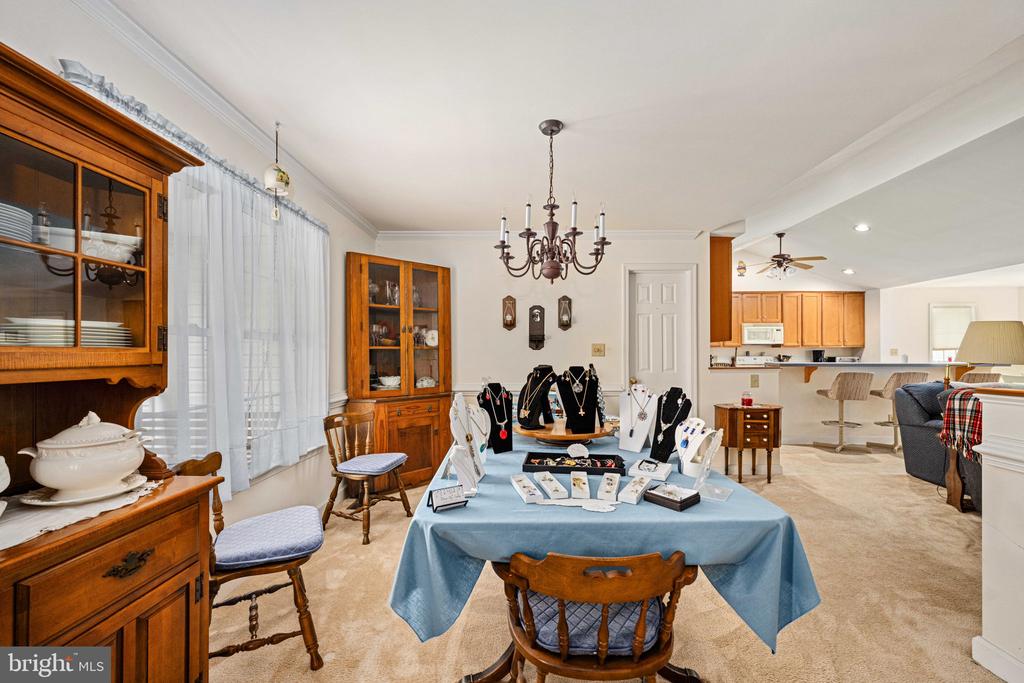Residential
209 Edgemont Ln, Locust Grove VA 22508
- $500,000
- MLS #:VAOR2012426
- 3beds
- 2baths
- 1half-baths
- 3,341sq ft
- 0.65acres
Neighborhood: Edgemont Ln
Square Ft Finished: 3,341
Square Ft Unfinished: 522
Elementary School: None
Middle School: Other
High School: None
Property Type: residential
Subcategory: Detached
HOA: Yes
Area: Orange
Year Built: 2003
Price per Sq. Ft: $149.66
1st Floor Master Bedroom: Attic,PrimaryDownstairs,PermanentAtticStairs,WalkInClosets,KitchenIsland,VaultedCeilings
HOA fee: $2295
Design: Ranch
Driveway: Deck, Porch
Garage Num Cars: 2.0
Cooling: CentralAir, CeilingFans
Air Conditioning: CentralAir, CeilingFans
Heating: Electric, ForcedAir, HeatPump, Propane
Water: Public
Sewer: PublicSewer
Basement: Heated, InteriorEntry, PartiallyFinished
Fireplace Type: One, WoodBurning
Appliances: Dishwasher, ElectricRange, Disposal, Microwave, Refrigerator, Humidifier, Washer
Amenities: AssociationManagement, CommonAreaMaintenance, RoadMaintenance, SnowRemoval, Security
Amenities: Playground,Pool
Possession: CloseOfEscrow
Kickout: No
Annual Taxes: $2,805
Tax Year: 2022
Directions: GPS is best
Wonderful custom-built ranch-style home situated on over 1/2 acre in a quiet cul-de-sac of Lake of the Woods, backing to Wilderness Battlefield! Entering the home from the lovely covered concrete front porch, you'll step into an open concept layout complete with a formal dining area, spacious family room with wood-burning fireplace, cathedral ceiling, large kitchen with an abundance of cabinets, desk area and an extra-long kitchen island. Off of the kitchen is a large breakfast room looking out onto the level rear yard and the back of Wilderness Battlefield. From the kitchen, you can access the screened-in rear deck where you can enjoy the views, listen to nature, and see the deer which often walk along the property. Back through the kitchen toward the garage entrance, you'll have a great drop zone complete with a coat closet, HUGE double-door pantry and a large laundry room featuring natural light, utility sink and large stand-alone freezer (conveys!). The primary suite has a super-sized walk-in closet, large linen closet, oversized full primary bath with a walk-in tub and separate stall shower, and a private den which has access to the primary bath. Back into the hallway, you'll find the other 2 bedrooms and full bath, another l
Days on Market: 15
Updated: 10/11/25
Courtesy of: Berkshire Hathaway Homeservices Penfed Realty
Want more details?
Directions:
GPS is best
View Map
View Map
Listing Office: Berkshire Hathaway Homeservices Penfed Realty




























































