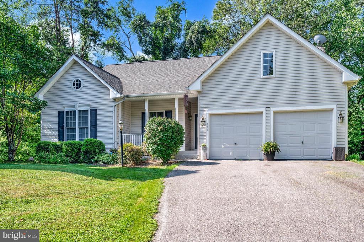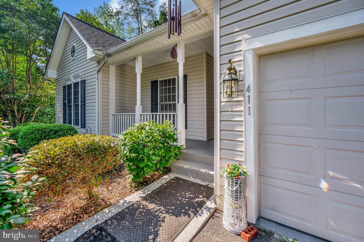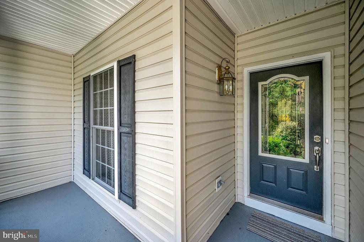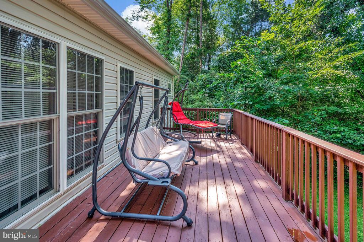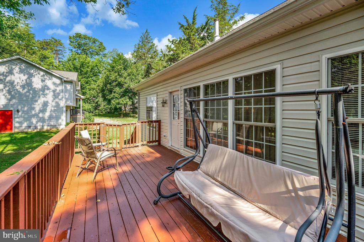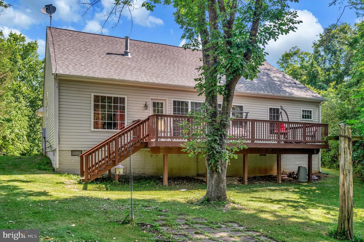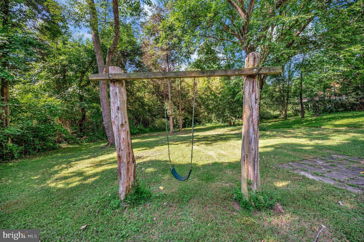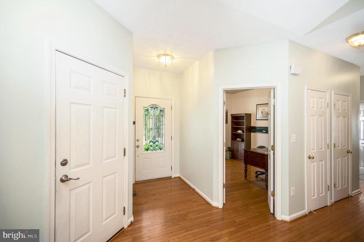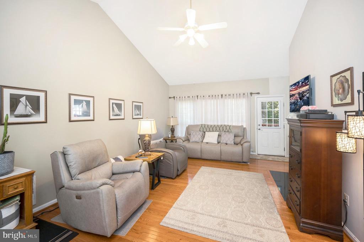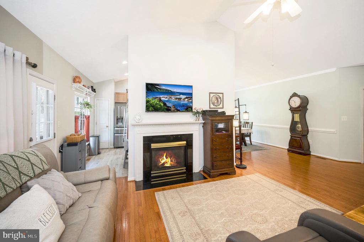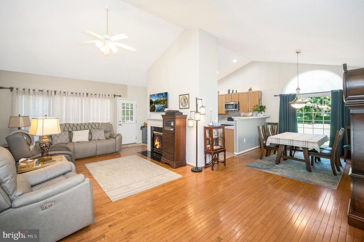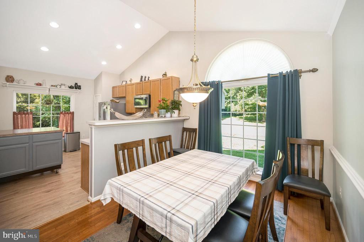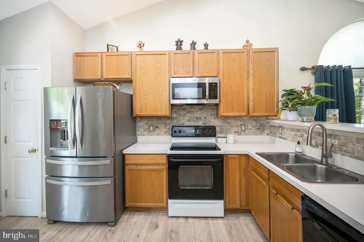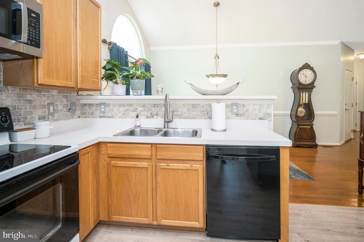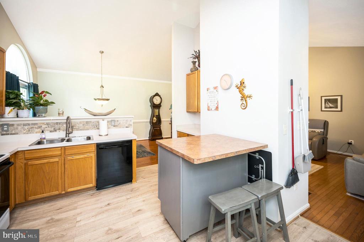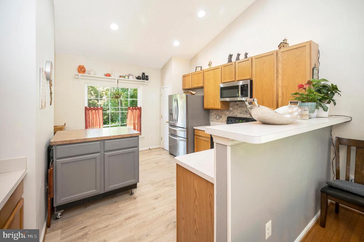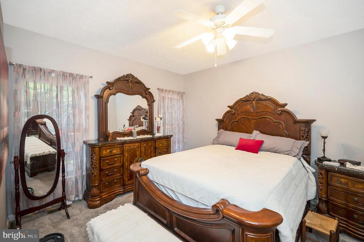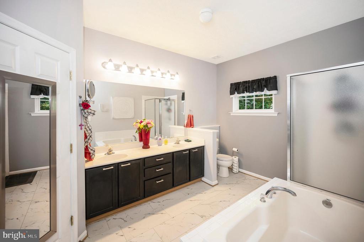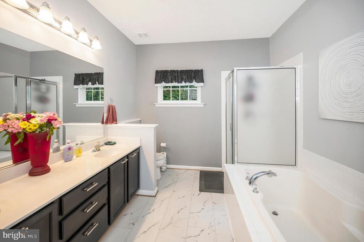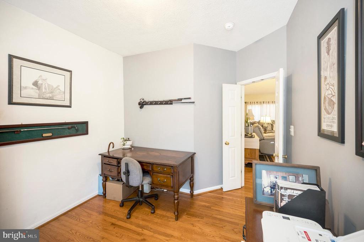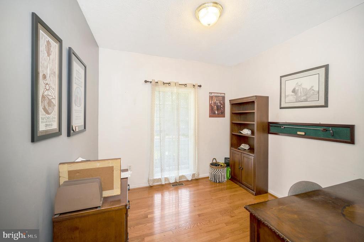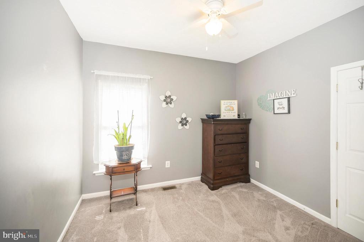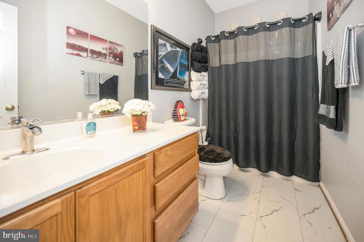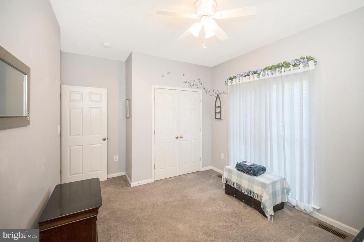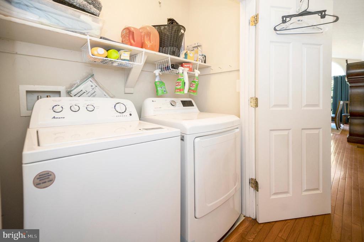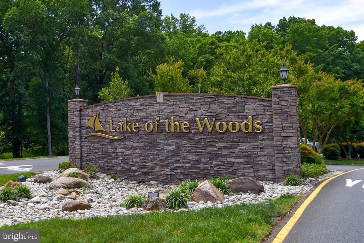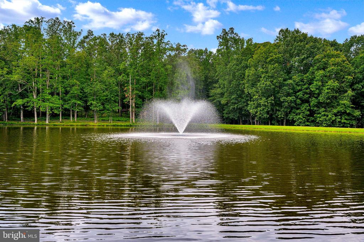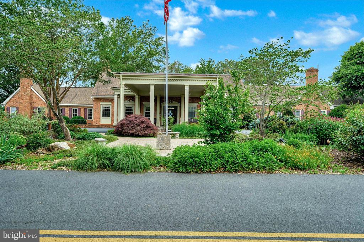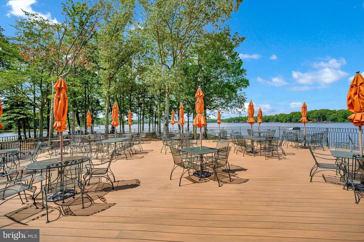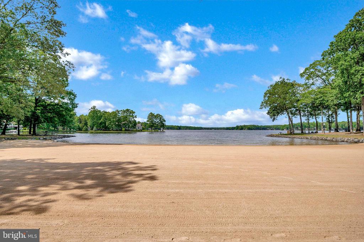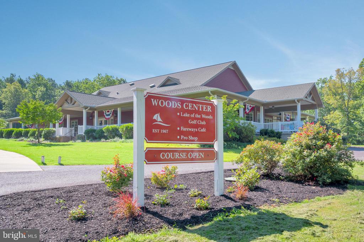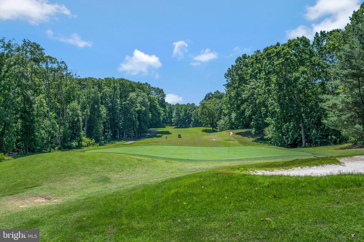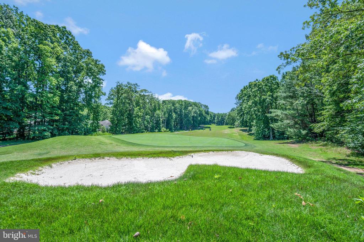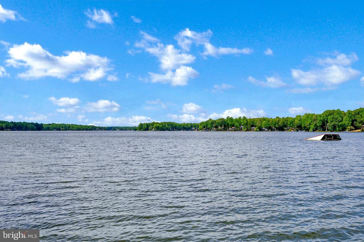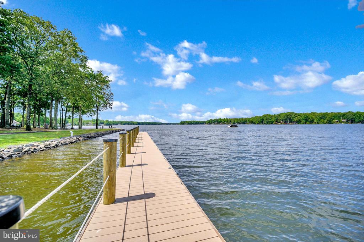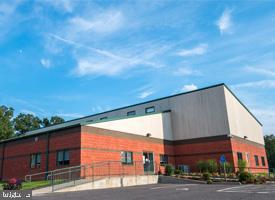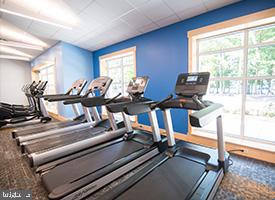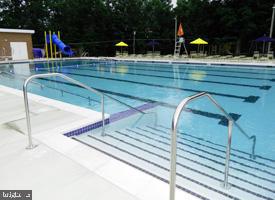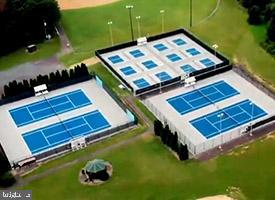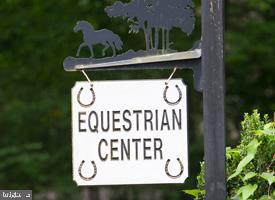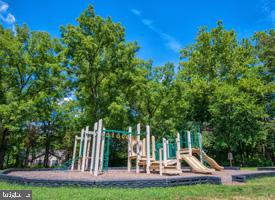Residential
411 Lakeview Pkwy, Locust Grove VA 22508
- $399,900
- MLS #:VAOR2010302
- 4beds
- 2baths
- 0half-baths
- 1,650sq ft
- 0.34acres
Neighborhood: Lakeview Pkwy
Square Ft Finished: 1,650
Square Ft Unfinished: 0
Elementary School: Locust Grove
Middle School: Locust Grove
High School: Orange
Property Type: residential
Subcategory: Detached
HOA: Yes
Area: Orange
Year Built: 2005
Price per Sq. Ft: $242.36
1st Floor Master Bedroom: WalkInClosets,BreakfastArea,EatInKitchen,VaultedCeilings
HOA fee: $2199
Security: GatedCommunity, SmokeDetectors
Design: Ranch
Driveway: Deck, Porch
Garage Num Cars: 2.0
Cooling: CentralAir, CeilingFans
Air Conditioning: CentralAir, CeilingFans
Heating: Electric, HeatPump
Water: Public
Sewer: PublicSewer
Features: Carpet, Hardwood, Vinyl
Basement: CrawlSpace
Fireplace Type: One, Gas
Appliances: Dishwasher, Disposal, Microwave, Dryer
Amenities: AssociationManagement, CommonAreaMaintenance, Insurance, Pools, ReserveFund, RoadMaintenance, SnowRemoval, Security
Amenities: BeachRights,BasketballCourt,BoatDock,BoatRamp,Clubhouse,SportCourt,FitnessCenter,GolfCourse,Stables,Library,MeetingRoom,
Possession: CloseOfEscrow
Kickout: No
Annual Taxes: $1,758
Tax Year: 2022
Directions: Use GPS. Entrance on Route 3 (Germanna Hwy) Turn right at Guard's Station and drive .06 miles to house on left.
Welcome to this attractive and well maintained, comfortable 4-bedroom rambler nestled in the woods at Lake of the Woods Lake and Golf Community and conveniently located to Front Gate, Clubhouse, Pool and Fitness Center. When entering the foyer, you can immediately feel at home. The 4 -bedroom (4TH BR does not have a closet which can be used as a study, office or den is located in front of the house), 2-bath home boosts spacious rooms with a kitchen with stainless steel appliances and ample counter space, rolling island, pantry and cabinets and an area for a breakfast table. Door in Kitchen opens on to the deck for relaxing and barbequing overlooking the private backyard (Swinging Loveseat and Chair convey). The large Living Room with the openness of the high ceiling with the attractive fireplace for cozy winter days is the perfect setting for a great family living area. In addition, there is a separate dining area for family holiday dinners and entertaining friends. The spacious primary bedroom has a walk-in closet and a wall clothes closet. The primary bathroom has double sinks, separate shower stall, a soaking tub and a semi-private-partially enclosed “water”� closet. Two addition bedrooms share the second bathroom. Laundry area
Days on Market: 5
Updated: 7/28/25
Courtesy of: Coldwell Banker Elite
Want more details?
Directions:
Use GPS. Entrance on Route 3 (Germanna Hwy) Turn right at Guard's Station and drive .06 miles to house on left.
View Map
View Map
Listing Office: Coldwell Banker Elite

