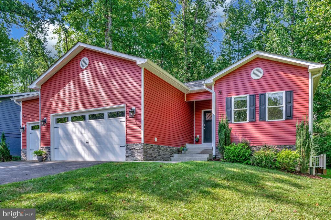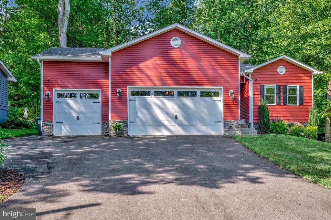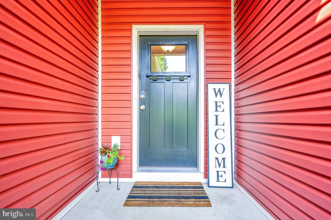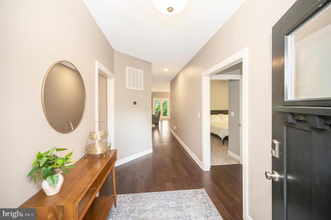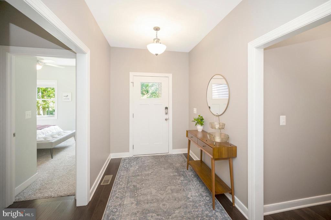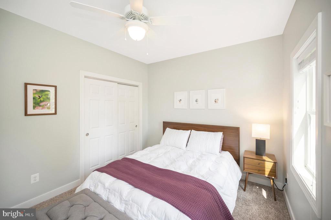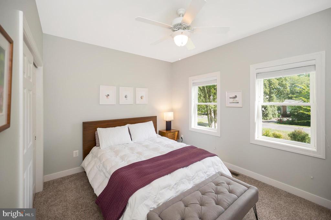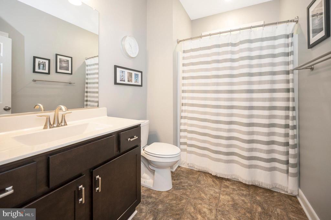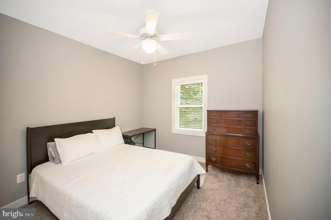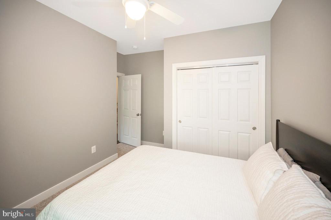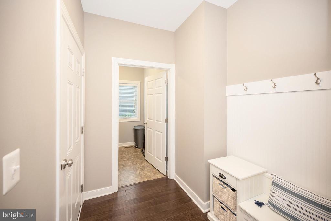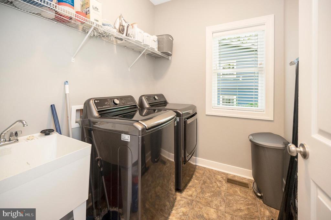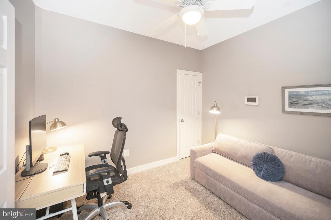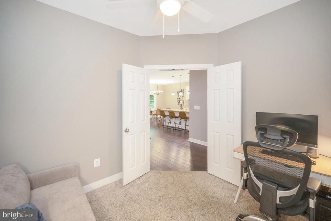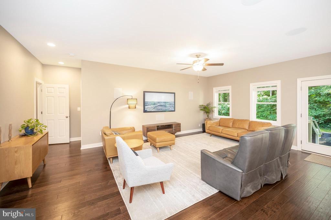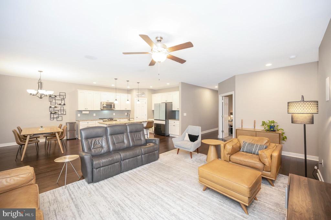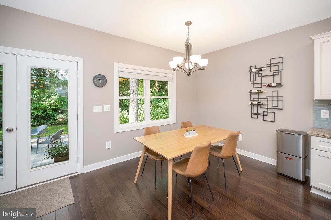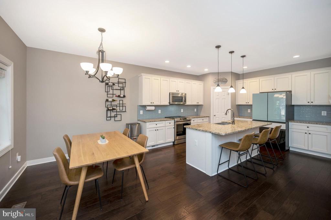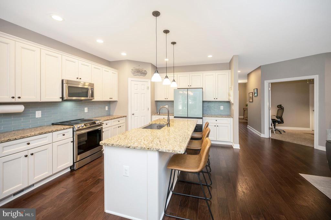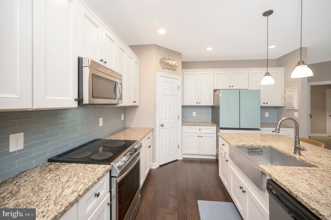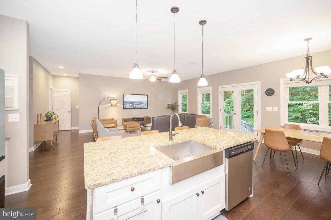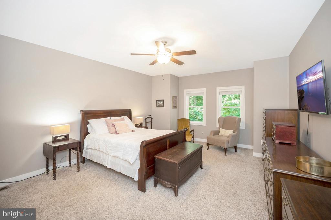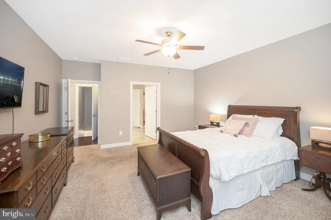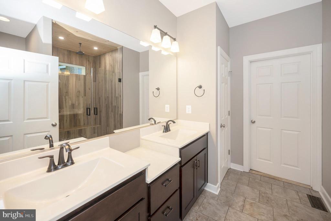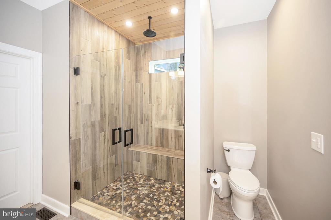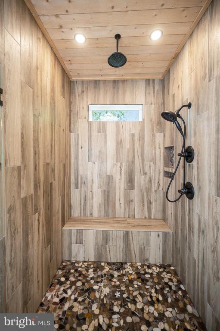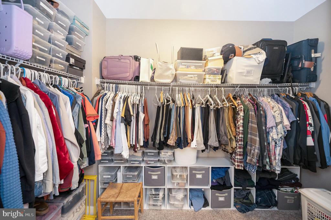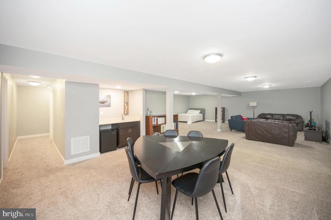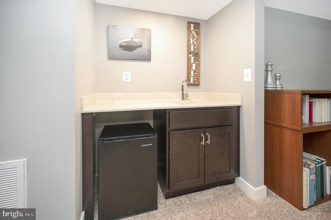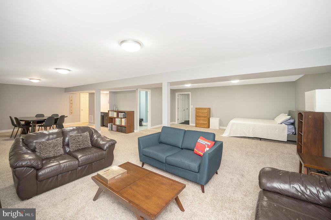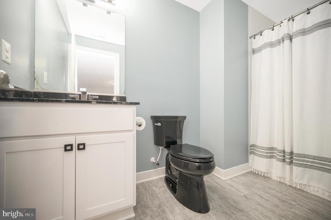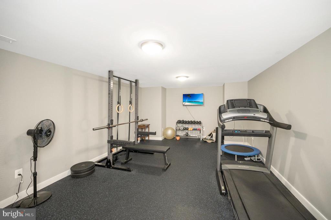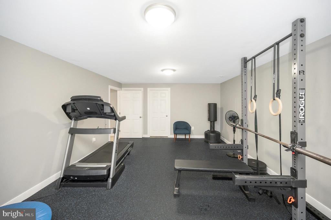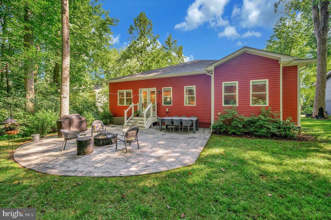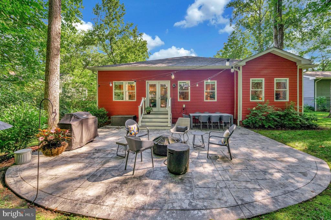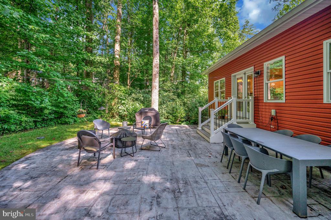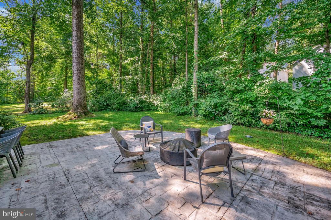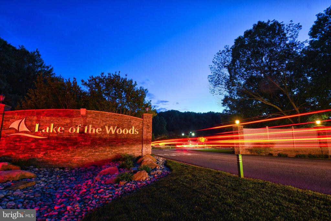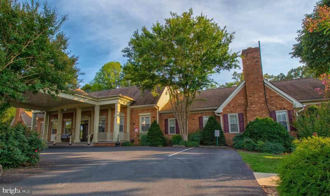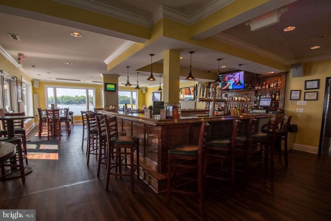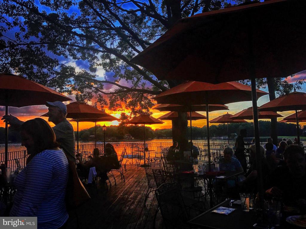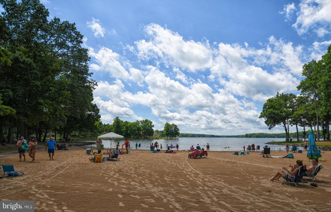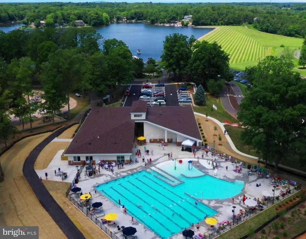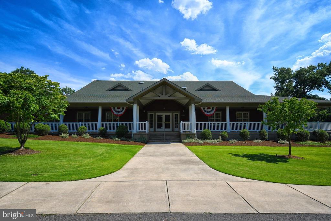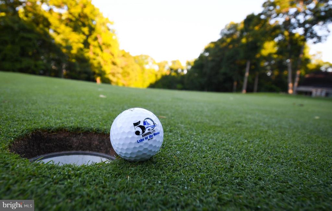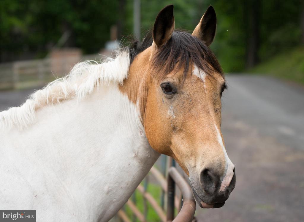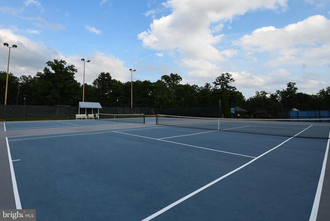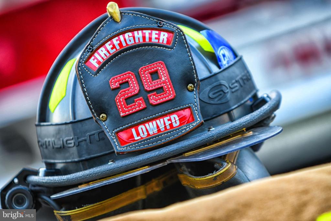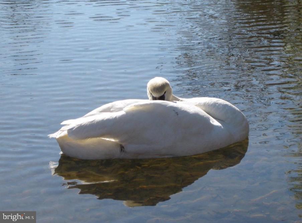Residential
507 Harrison Cir, Locust Grove VA 22508
- $599,000
- MLS #:VAOR2010284
- 3beds
- 3baths
- 0half-baths
- 3,789sq ft
- 0.26acres
Neighborhood: Harrison Cir
Square Ft Finished: 3,789
Square Ft Unfinished: 0
Elementary School: Locust Grove
Middle School: Locust Grove
High School: Orange
Property Type: residential
Subcategory: Detached
HOA: Yes
Area: Orange
Year Built: 2017
Price per Sq. Ft: $0.00
1st Floor Master Bedroom: PrimaryDownstairs,WalkInClosets,EatInKitchen,KitchenIsland
HOA fee: $2295
View: Water
Security: SecuritySystem, ClosedCircuitCameras, DoorBuzzer, SmokeDetectors, SecurityDoor, SurveillanceSystem
Design: Ranch
Roof: Architectural
Driveway: Patio, Porch
Garage Num Cars: 3.0
Cooling: CentralAir, CeilingFans
Air Conditioning: CentralAir, CeilingFans
Heating: Electric, HeatPump
Water: Public
Sewer: PublicSewer
Access: AccessibleEntrance
Features: Carpet, CeramicTile, Hardwood, Wood
Basement: ExteriorEntry, InteriorEntry, PartiallyFinished, WalkOutAccess, SumpPump
Appliances: Dishwasher, ElectricRange, Disposal, Microwave, Refrigerator
Amenities: AssociationManagement, CommonAreaMaintenance, Insurance, Pools, ReserveFund, RoadMaintenance, SnowRemoval, Security
Laundry: WasherHookup, DryerHookup
Amenities: BeachRights,BasketballCourt,BoatDock,BoatRamp,Clubhouse,FitnessCenter,GolfCourse,Stables,MeetingRoom,MeetingBanquetParty
Possession: CloseOfEscrow
Kickout: No
Annual Taxes: $3,526
Tax Year: 2022
Directions: From I-95, take exit 130B Route 3 West toward Culpeper. Drive about 14.8 miles. Turn left onto Lake of the Woods Way. ( Lake of the Woods neighborhood ) Turn right onto Lakeview Parkway. Turn left onto Harrison Circle. Home will be on the left.
Welcome to 507 Harrison Circle””where comfort, craftsmanship, and location come together in this one-of-a-kind home! Perfectly situated near the back gate and just moments from Ramsey Beach and other beaches, this 3-bedroom, 3-bath custom home was designed and built in 2017 with quality and convenience in mind. Step inside and feel instantly at home as you're greeted by a wide foyer, tall ceilings, and hand-hewn wood floors that extend throughout the main living areas. The spacious open-concept design flows seamlessly from the upgraded kitchen featuring granite countertops, custom cabinetry, and stainless steel appliances, to the sun-filled dining and living spaces. Large windows across the rear of the home bathe the space in natural light and offer access to the beautiful outdoor living area. A Trex staircase with vinyl railings leads to a stamped concrete patio, ideal for relaxing or entertaining. The oversized primary suite is tucked privately at the rear of the home, offering a spacious retreat with a large walk-in closet and luxurious ensuite bath complete with a tiled shower and double glass doors. Two additional bedrooms are positioned on the opposite side of the home, offering privacy for family or guests, along with a ded
Days on Market: 10
Updated: 7/31/25
Courtesy of: Exp Realty, Llc
New Listing
Want more details?
Directions:
From I-95, take exit 130B Route 3 West toward Culpeper. Drive about 14.8 miles. Turn left onto Lake of the Woods Way. ( Lake of the Woods neighborhood ) Turn right onto Lakeview Parkway. Turn left onto Harrison Circle. Home will be on the left.
View Map
View Map
Listing Office: Exp Realty, Llc
