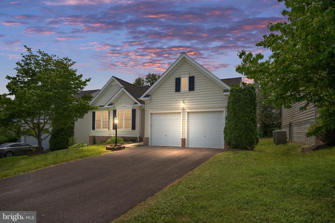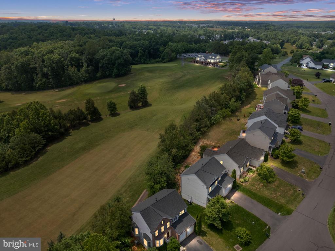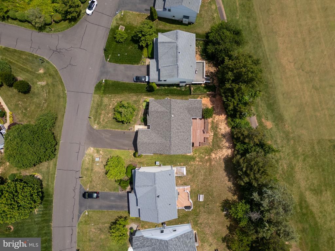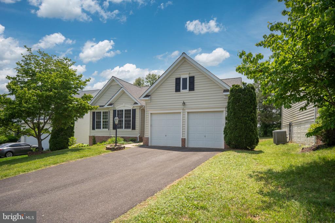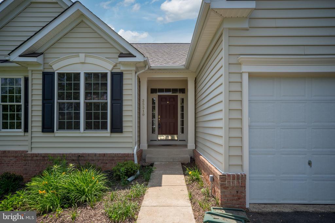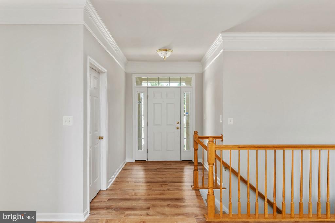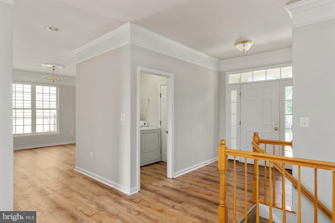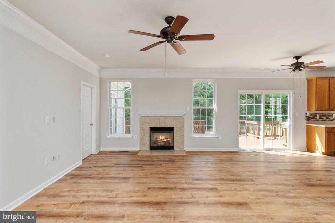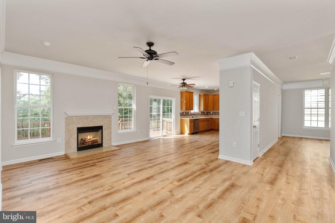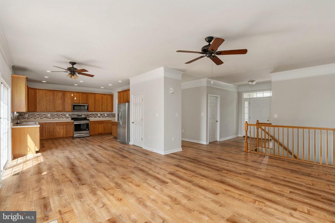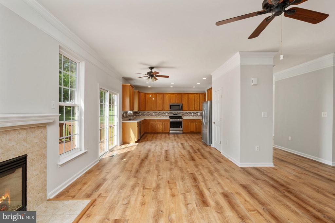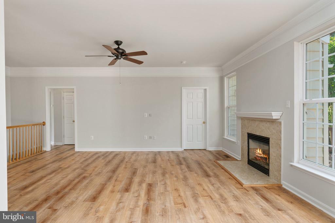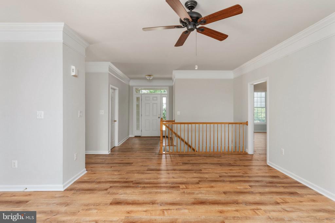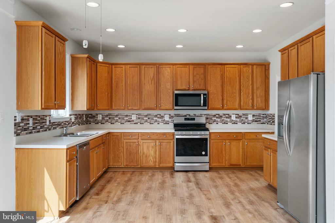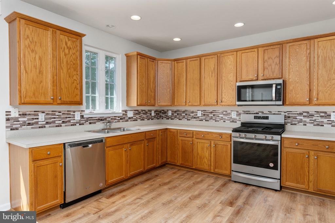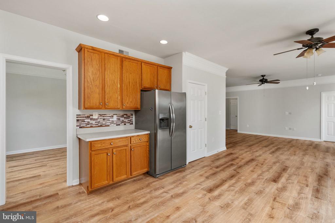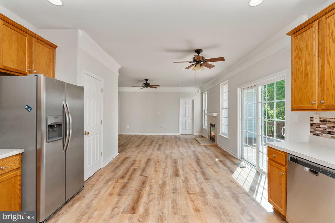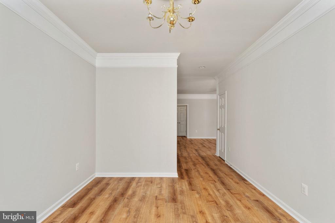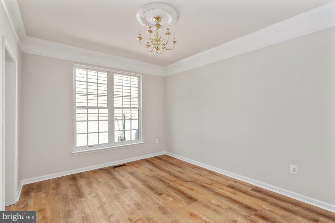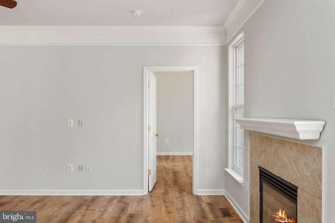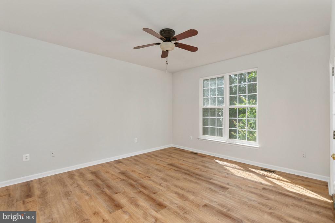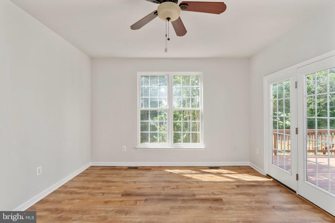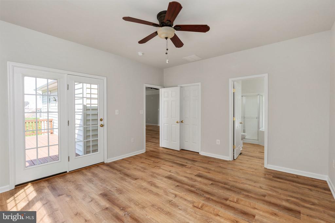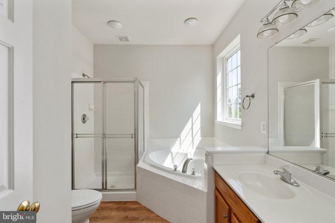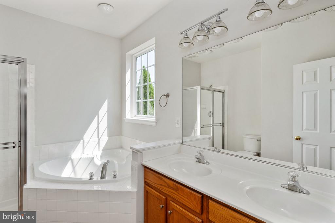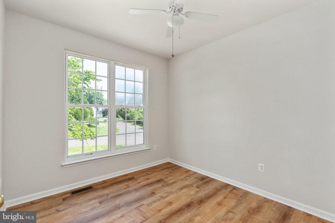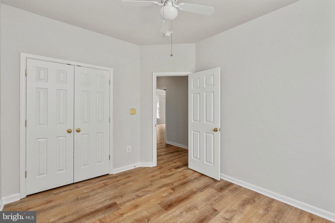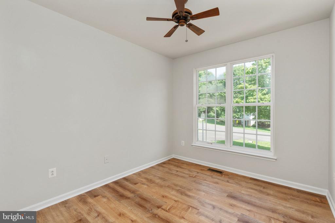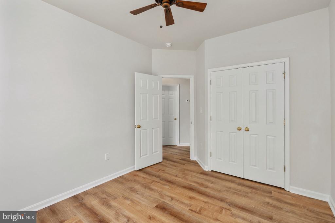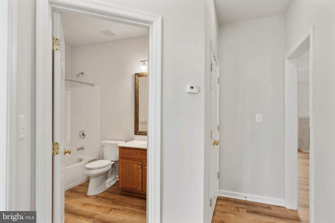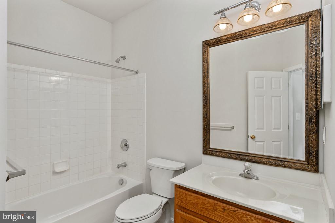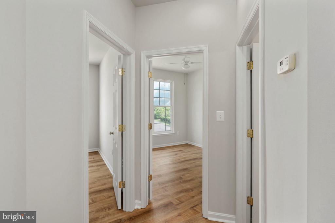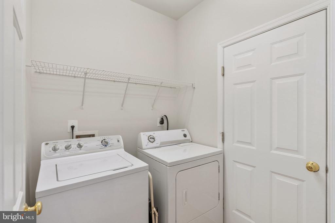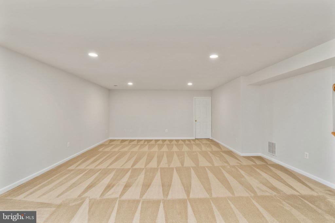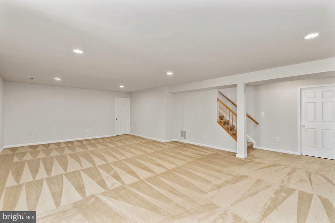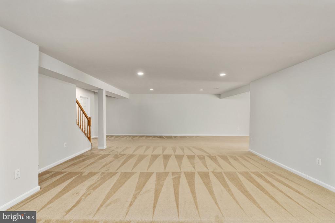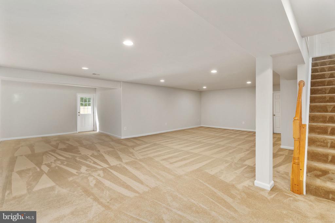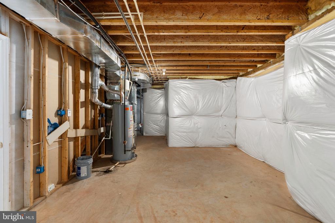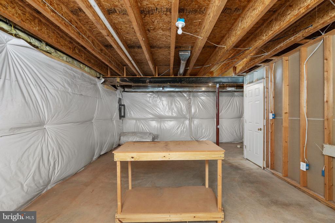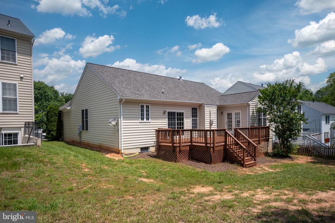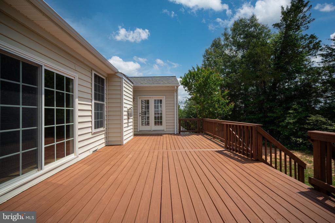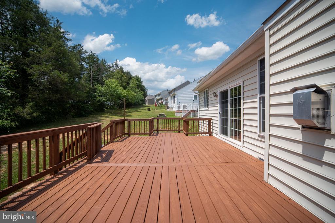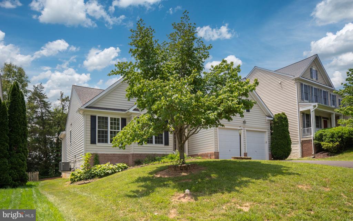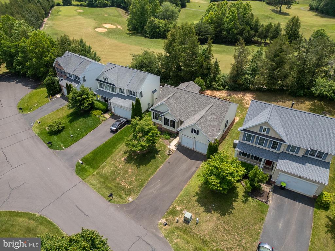Residential
35510 Somerset Ridge Rd, Locust Grove VA 22508
- $499,900
- MLS #:VAOR2009870
- 3beds
- 2baths
- 0half-baths
- 3,096sq ft
- 0.19acres
Neighborhood: Somerset Ridge Rd
Square Ft Finished: 3,096
Square Ft Unfinished: 0
Elementary School: None
Middle School: Other
High School: None
Property Type: residential
Subcategory: Detached
HOA: Yes
Area: Orange
Year Built: 2005
Price per Sq. Ft: $0.00
1st Floor Master Bedroom: Attic,PrimaryDownstairs,PermanentAtticStairs,BreakfastArea
HOA fee: $70
View: GolfCourse
Design: Ranch
Roof: Shingle,Wood
Driveway: Deck
Garage Num Cars: 2.0
Cooling: CentralAir, EnergyStarQualifiedEquipment, CeilingFans
Air Conditioning: CentralAir, EnergyStarQualifiedEquipment, CeilingFans
Heating: ForcedAir, NaturalGas
Water: Public
Sewer: PublicSewer
Features: Carpet, CeramicTile
Basement: ExteriorEntry, InteriorEntry, Partial, PartiallyFinished, SumpPump
Fireplace Type: One
Appliances: Dishwasher, Disposal, GasRange, Microwave, Refrigerator, Dryer, Washer
Amenities: CommonAreaMaintenance, Pools, RoadMaintenance, SnowRemoval
Laundry: WasherHookup, DryerHookup
Amenities: Clubhouse,GolfCourse,Playground,Pool,TennisCourts
Possession: CloseOfEscrow
Kickout: No
Annual Taxes: $2,256
Tax Year: 2022
Legal: SOMERSET
Directions: Google Maps or Waze for most accurate.
Charming golf course home with main level living in Locust Grove! Welcome to this beautifully updated 3-bedroom, 2-bathroom rambler located on the 10th hole of the prestigious Somerset Golf Course in the desirable Locust Grove community. Offering main-level living at its finest, this home boasts an array of modern updates and stunning golf course views. Step inside to discover brand-new LVP flooring (May 2025) throughout the main level and fresh paint throughout, creating a sleek and cohesive look. The open-concept living and dining areas are ideal for entertaining, with large windows flooding the space with natural light and showcasing breathtaking views of the fairway. The kitchen shines with updated finishes, plenty of cabinet space, and a convenient layout for any home chef. The main-level primary suite provides a private retreat with a spacious layout and easy access to the new deck (May 2025). The finished basement offers endless possibilities””whether you're looking for a media room, home gym, or additional living space. Outside, the NEW roof (May 2025) ensures years of worry-free living, while the 2-car garage provides ample storage and convenience. This home invites you to unwind and enjoy tranquil mornings or host gather
Days on Market: 44
Updated: 7/30/25
Courtesy of: Berkshire Hathaway Homeservices Penfed Realty
Want more details?
Directions:
Google Maps or Waze for most accurate.
View Map
View Map
Listing Office: Berkshire Hathaway Homeservices Penfed Realty

