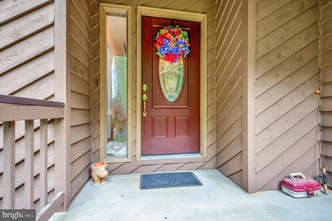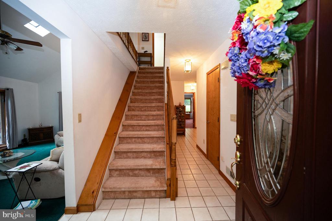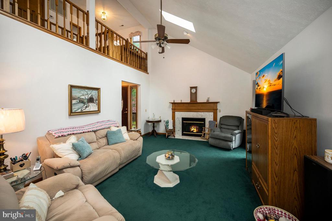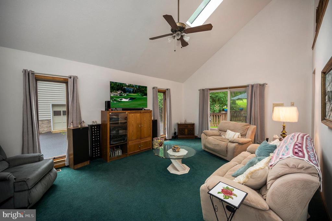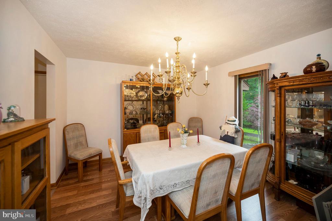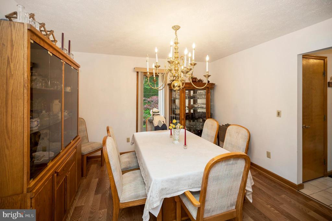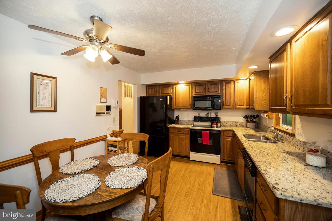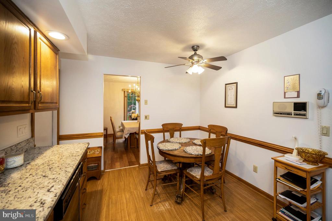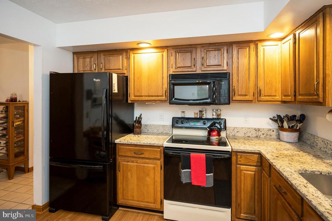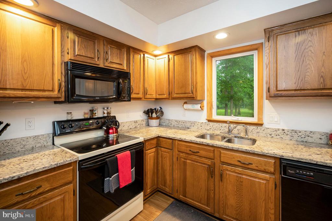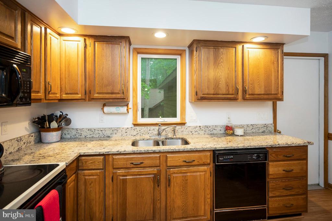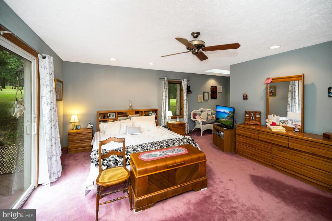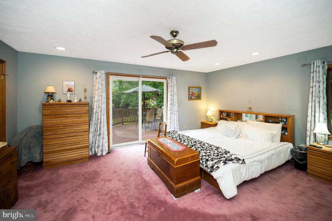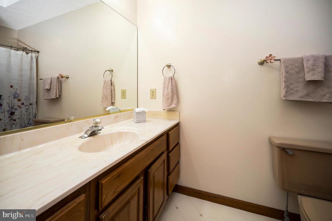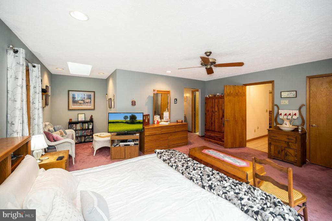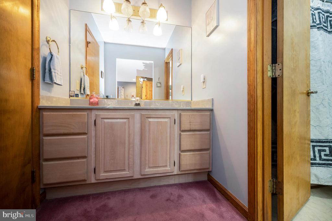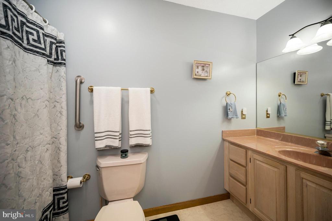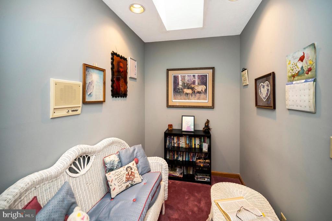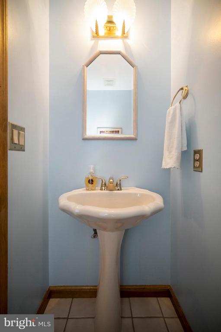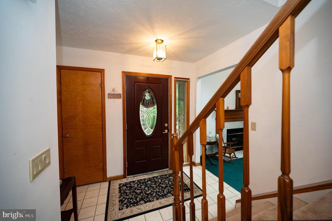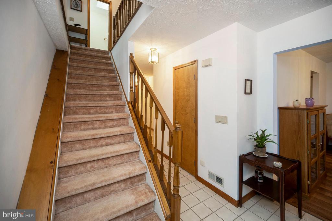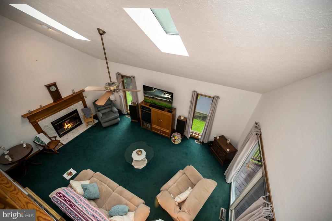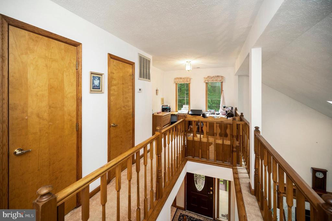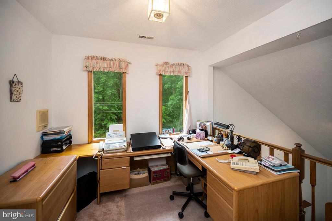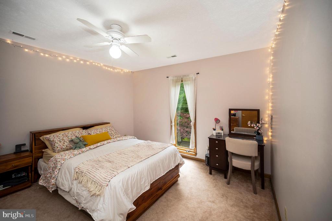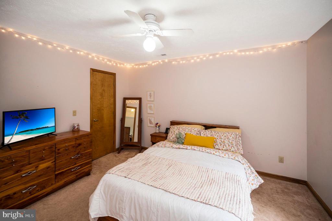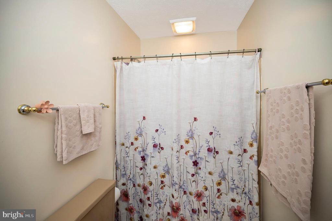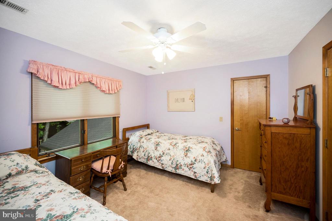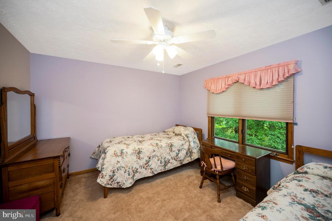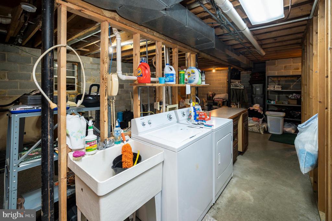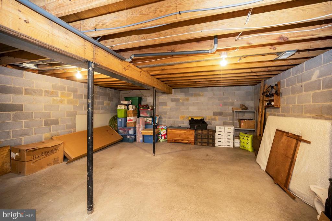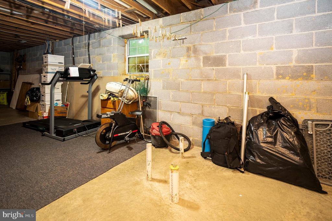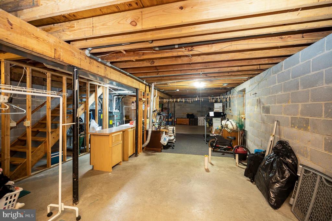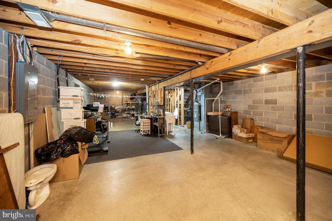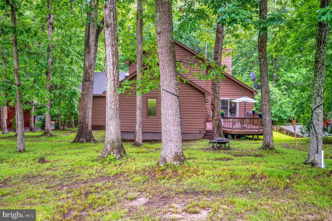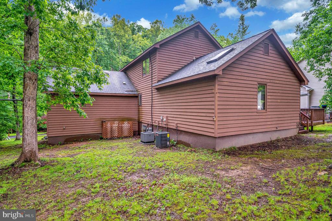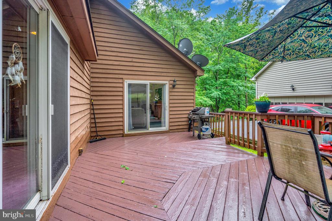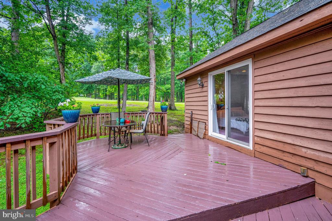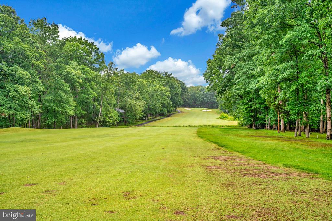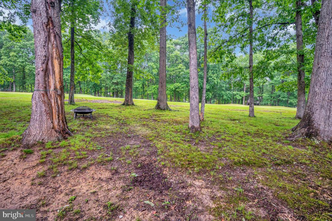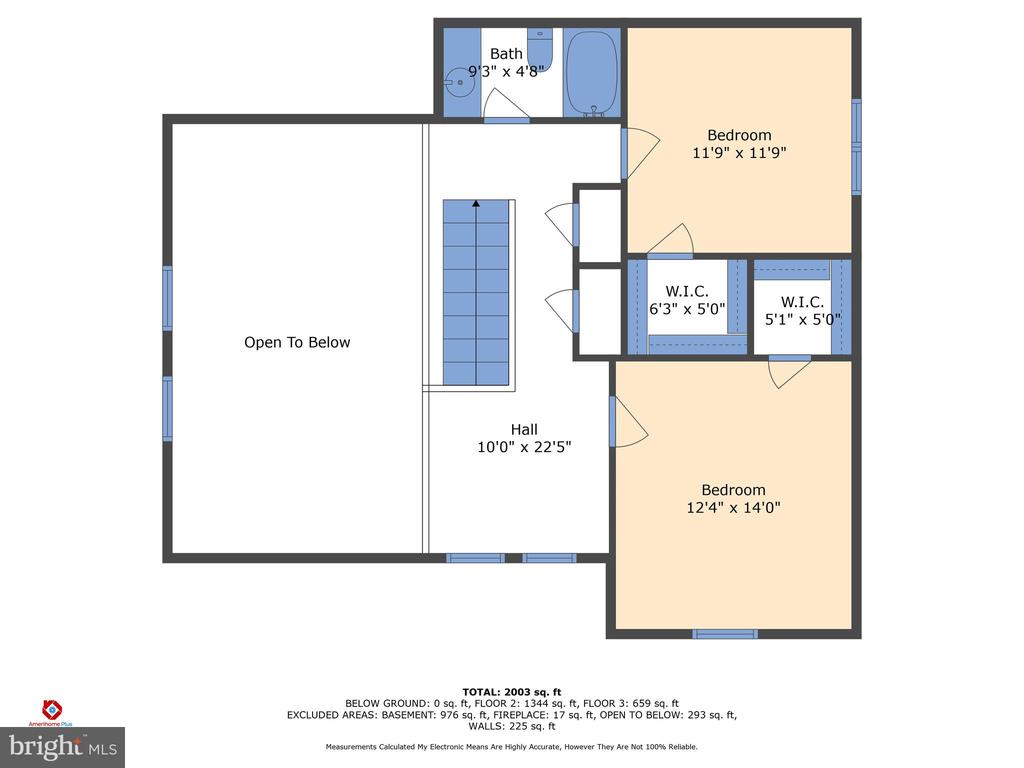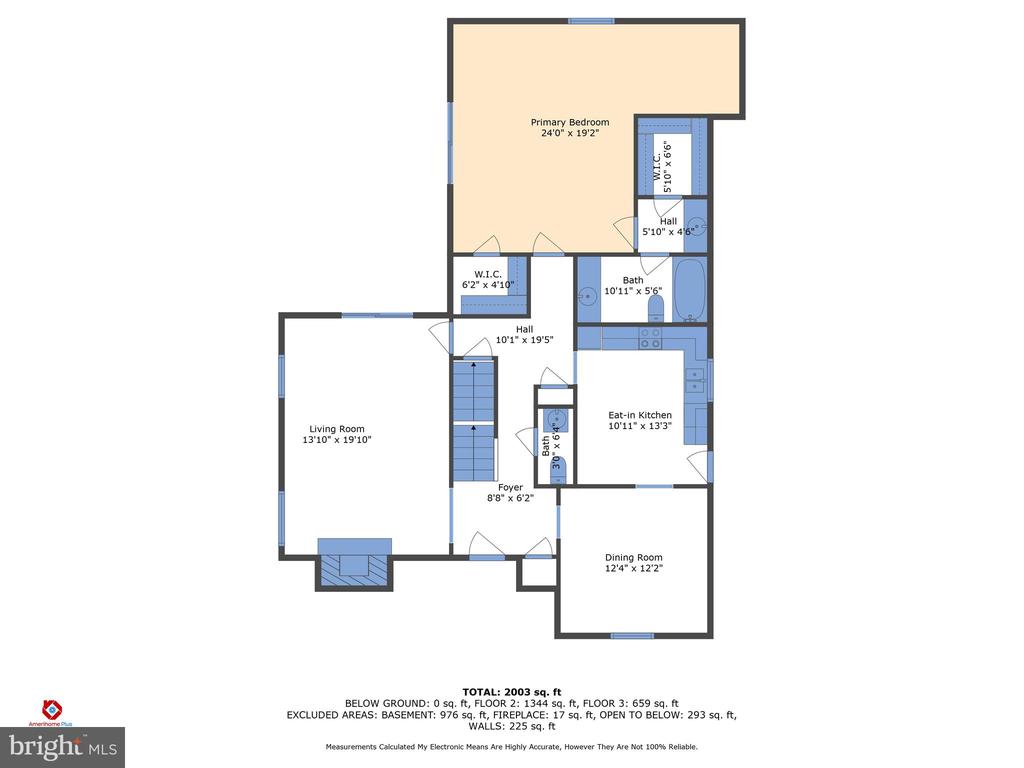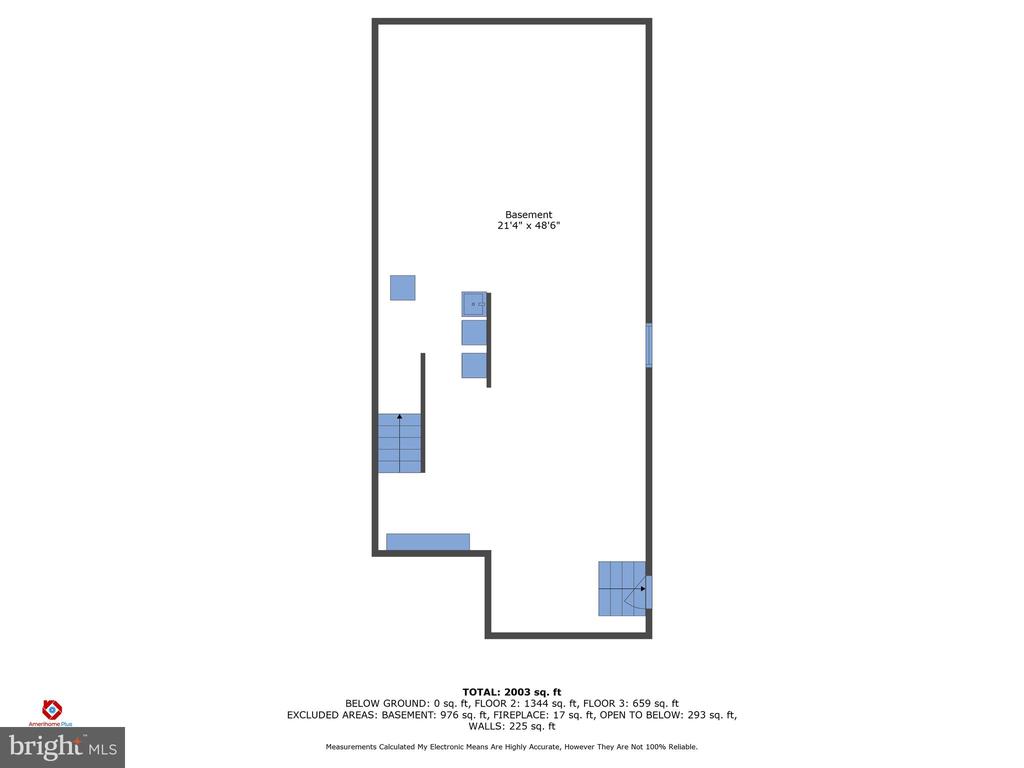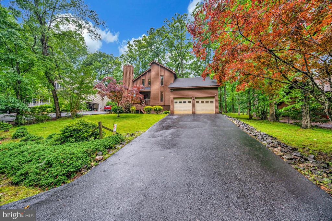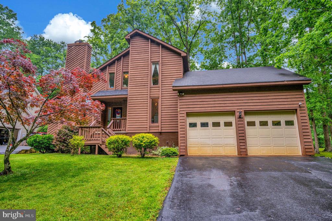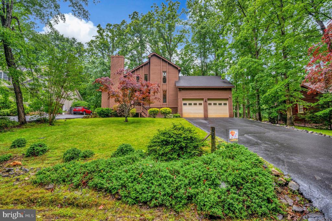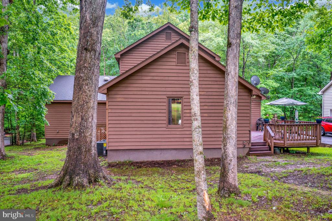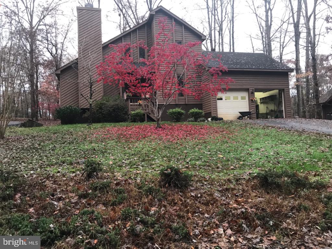Residential
127 Gold Rush Dr, Locust Grove VA 22508
- $450,000
- MLS #:VAOR2009718
- 3beds
- 2baths
- 1half-baths
- 2,374sq ft
- 0.25acres
Neighborhood: Gold Rush Dr
Square Ft Finished: 2,374
Square Ft Unfinished: 1040
Elementary School: Locust Grove
Middle School: Locust Grove
High School: Orange
Property Type: residential
Subcategory: Detached
HOA: Yes
Area: Orange
Year Built: 1990
Price per Sq. Ft: $189.55
1st Floor Master Bedroom: Skylights,WalkInClosets,EatInKitchen
HOA fee: $2295
View: GolfCourse
Design: Contemporary
Windows/Ceiling: Skylights
Garage Num Cars: 2.0
Cooling: CentralAir, EnergyStarQualifiedEquipment, HeatPump, CeilingFans
Air Conditioning: CentralAir, EnergyStarQualifiedEquipment, HeatPump, CeilingFans
Heating: Electric, HeatPump
Water: Public
Sewer: PublicSewer
Features: Carpet, CeramicTile, Laminate
Basement: Heated, Unfinished
Fireplace Type: One
Appliances: Dishwasher, ElectricRange, Disposal, Microwave, Refrigerator
Amenities: AssociationManagement, CommonAreaMaintenance, Pools, ReserveFund, RoadMaintenance, Security
Amenities: BeachRights,BasketballCourt,BoatDock,BoatRamp,Clubhouse,FitnessCenter,GolfCourse,PicnicArea,Playground,SportsFields,Tenn
Possession: CloseOfEscrow
Kickout: No
Annual Taxes: $1,908
Tax Year: 2022
Directions: Rt 3 to Lake of the Woods; left at gate onto Lakeview Pkwy approx 2 miles; left on Gold Valley Rd approx 3/4 mile to right on Gold Rush Dr to home next to the end on the left
On a dead end street with National Park land for a front yard view and the golf course for a backyard view this home setting offers privacy and room to hear yourself think!! It has all of the spill-over spaces for company & gatherings within its comtemporary custom design. From the ceramic tile foyer one's eye has multiple areas to travel. There is a sunken living room to the left. The vault ceiling with sky lights impressively opens the room with views to the loft, deck & golf course, side yard, gas fireplace, back hallway and across the foyer into the separate dining room. Lower maintenance wood laminate flooring is in the dining room and eat-in-kitchen. Granite counters, oak cabinetry, & recessed lights accent the fully equipped kitchen work space. The pantry location is just a few steps from the regrigerator. The two car garage entrance into the home is via the kitchen. There is an ensuite oversize bedroom that completes this floor level. The sitting area has a sky light. There are his & hers walk in closets and split bath vanities creating a dressing area separate from the full bath vanity room. The upper level houses two bedrooms, storage closets, a full bath and office area overlooking parkland. The basement is roughed-in f
Days on Market: 61
Updated: 7/24/25
Courtesy of: Century 21 Redwood Realty
Want more details?
Directions:
Rt 3 to Lake of the Woods; left at gate onto Lakeview Pkwy approx 2 miles; left on Gold Valley Rd approx 3/4 mile to right on Gold Rush Dr to home next to the end on the left
View Map
View Map
Listing Office: Century 21 Redwood Realty

