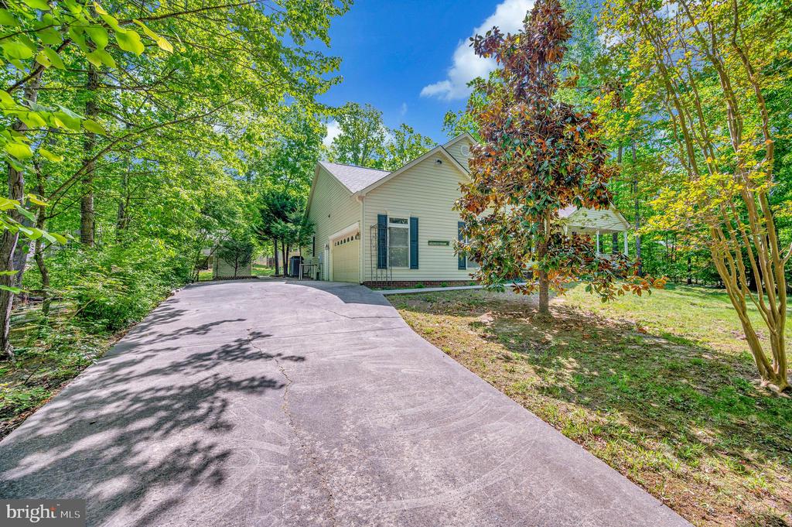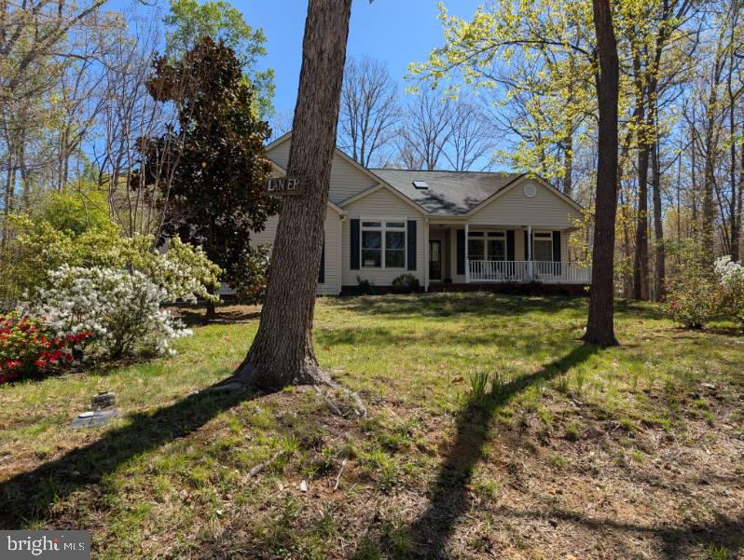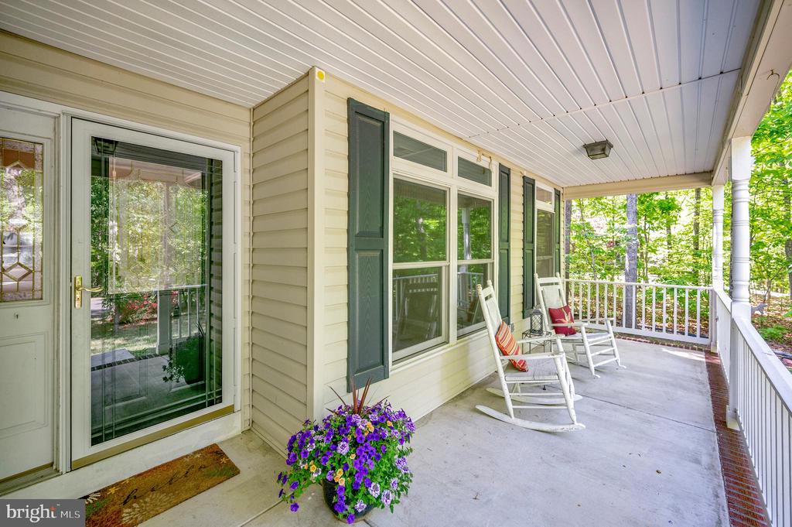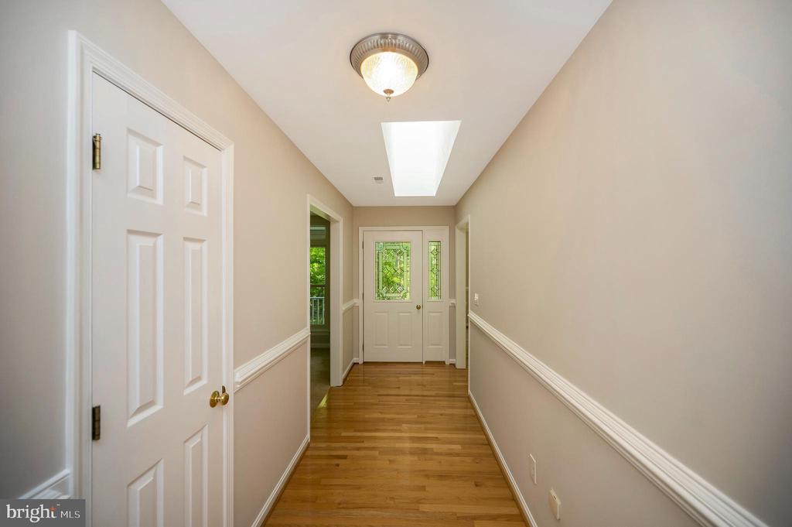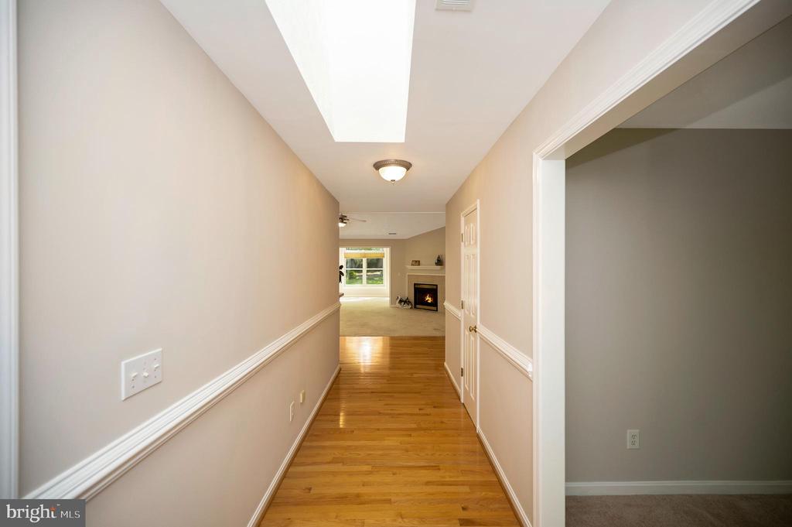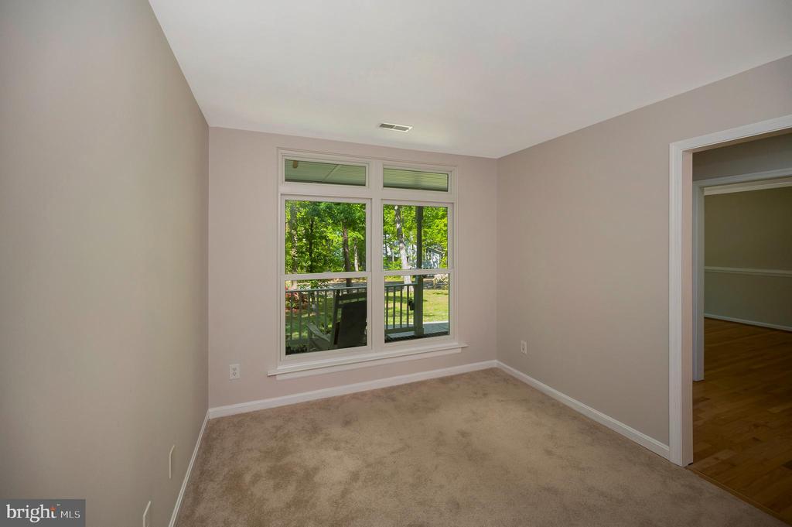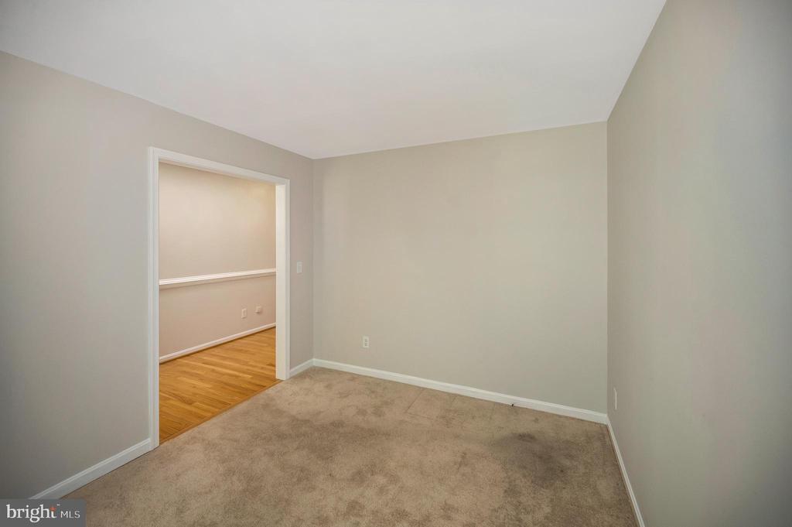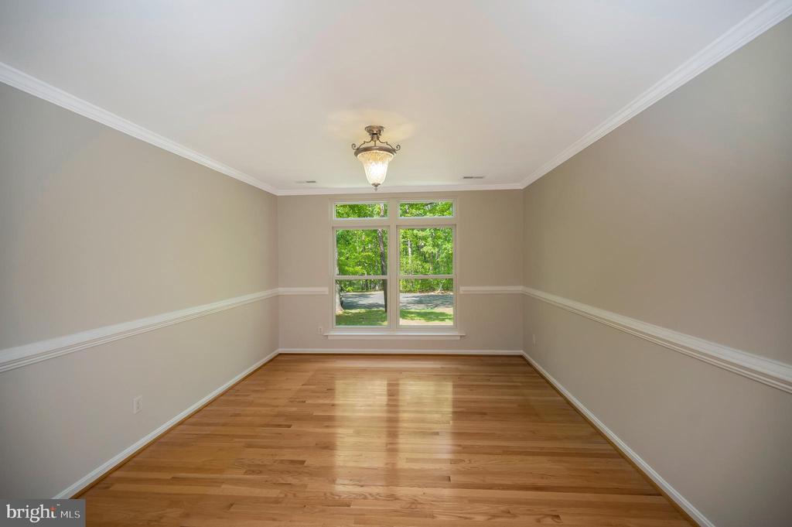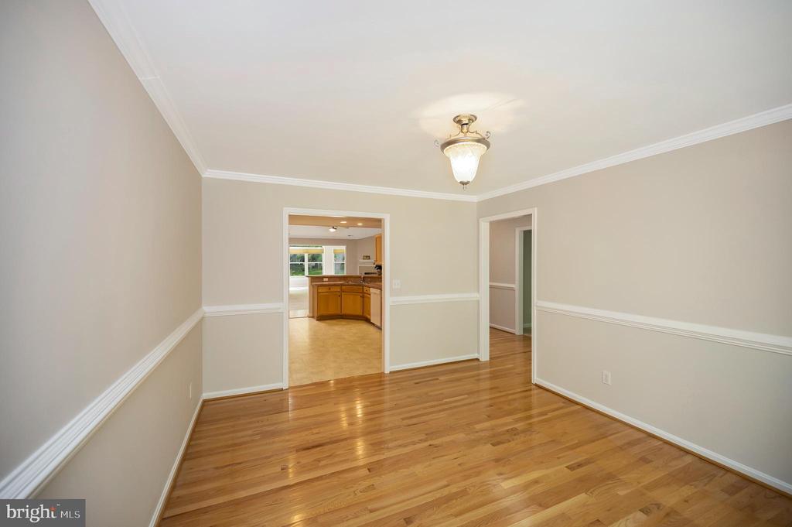Residential
317 Edgehill Dr, Locust Grove VA 22508
- $485,000
- MLS #:VAOR2009048
- 3beds
- 2baths
- 1half-baths
- 2,402sq ft
- 0.34acres
Neighborhood: Edgehill Dr
Square Ft Finished: 2,402
Square Ft Unfinished: 0
Elementary School: Locust Grove
Middle School: Locust Grove
High School: Orange
Property Type: residential
Subcategory: Detached
HOA: Yes
Area: Orange
Year Built: 2002
Price per Sq. Ft: $201.92
1st Floor Master Bedroom: Skylights
HOA fee: $2295
Design: Ranch
Driveway: Patio, Porch
Windows/Ceiling: Skylights
Garage Num Cars: 2.0
Cooling: CentralAir, EnergyStarQualifiedEquipment, HeatPump, CeilingFans
Air Conditioning: CentralAir, EnergyStarQualifiedEquipment, HeatPump, CeilingFans
Heating: Electric, HeatPump
Water: Public
Sewer: PublicSewer
Features: Carpet, Hardwood, Vinyl, Wood
Basement: CrawlSpace
Fireplace Type: One
Appliances: Dishwasher, Disposal, Microwave, Refrigerator, Dryer, Washer
Amenities: AssociationManagement, CommonAreaMaintenance, Pools, ReserveFund, RoadMaintenance, SnowRemoval, Security
Amenities: BeachRights,BasketballCourt,BoatDock,BoatRamp,Clubhouse,FitnessCenter,GolfCourse,Stables,Playground,Pool,SportsFields,Te
Possession: CloseOfEscrow
Kickout: No
Annual Taxes: $2,414
Tax Year: 2022
Directions: Rt 3 to Lake of the Woods main entrance; left at gate onto Lakeview Pkwy to 3rd right onto Beachside Cove; left on Edgehill Dr to 317 on left of the cul de sac
Location-location-location! Close to front gate & clubhouse amenities, a beach & park. Great walking neighborhood filled with waterfront neighboring homes. Plus this has the privacy of sitting in a cul de sac! Set back well off the street & elevated which provides for Surprising seasonal LAKE views between the across street neighbor homes. One can walk to a local beach and access area where it is easy to drop a kayak or canoe onto the lakeside cove. This home is a custom build spanning 2400sqft of ONE level living that includes a den & sun room . The entry hall is expansive & wood floored with access to the den /office, dining room and convenient half bath. The front hall meets the back hall beyond the kitchen, directing one to guest sleeping rooms, a separate utility room & garage. The oversize family room has a vault ceiling , skylight and propane gas fireplace. This split bedroom floor plan provides privacy for the primary bedroom ensuite as well as for the guest rooms located on the opposite side of the home. The screen porch has access from the en suite and sun room. There is a bbq patio off the sun room and ramp to the side yard & storage shed. The driveway is long & affords a side-loading 2 vehicle parking garage. You will
Days on Market: 130
Updated: 7/23/25
Courtesy of: Century 21 Redwood Realty
Want more details?
Directions:
Rt 3 to Lake of the Woods main entrance; left at gate onto Lakeview Pkwy to 3rd right onto Beachside Cove; left on Edgehill Dr to 317 on left of the cul de sac
View Map
View Map
Listing Office: Century 21 Redwood Realty

