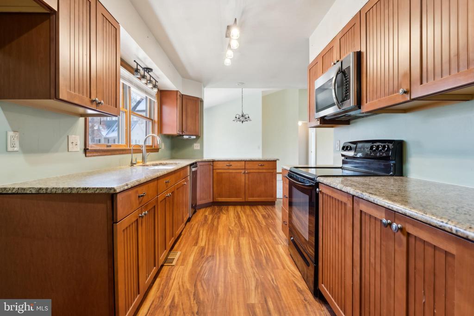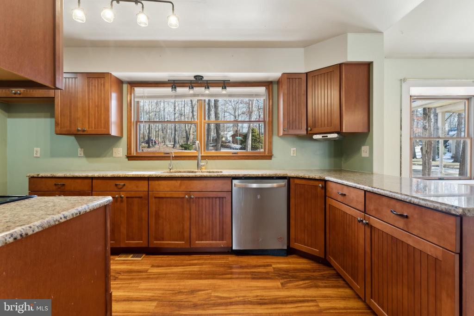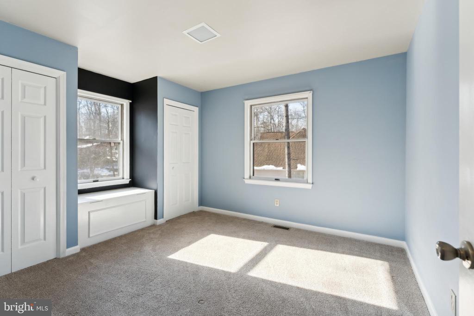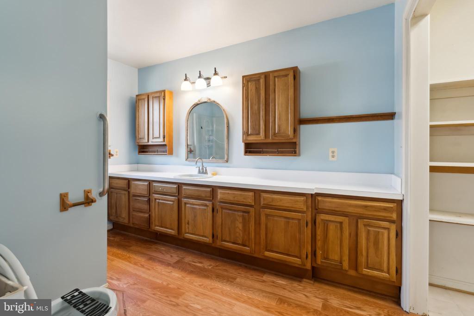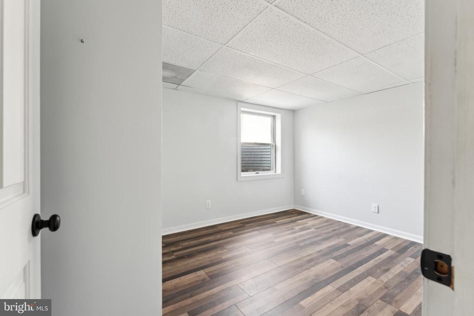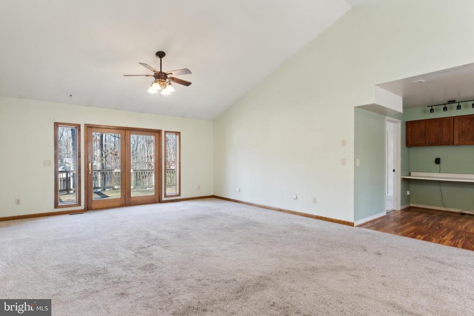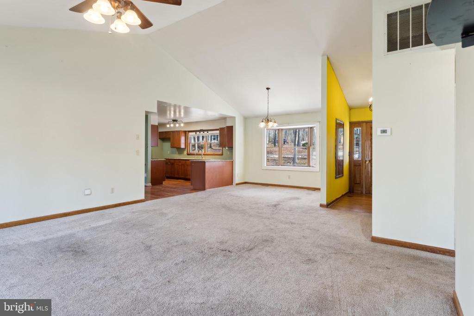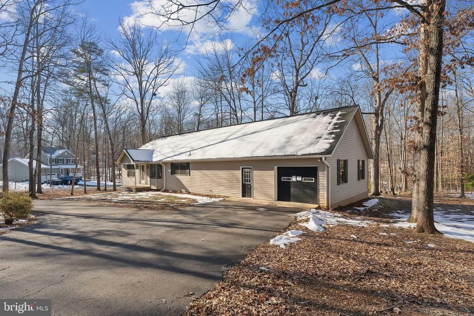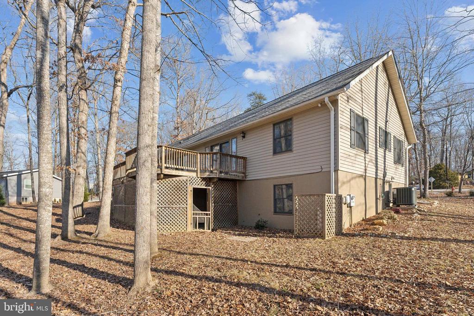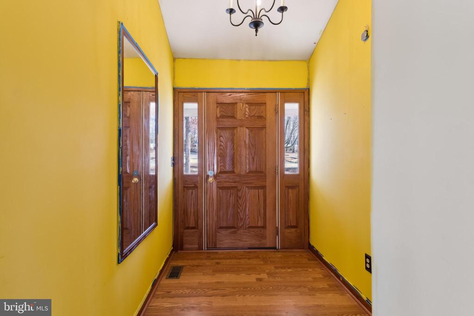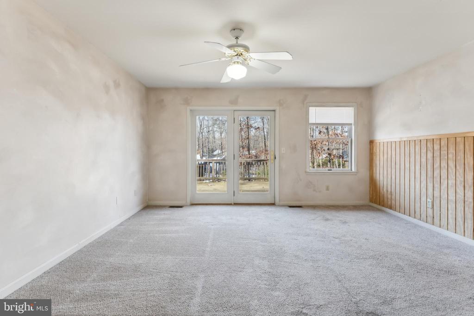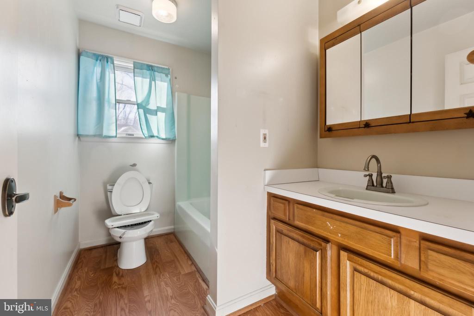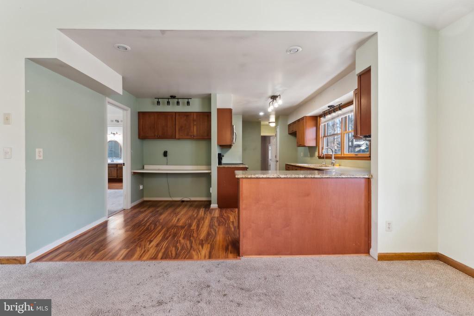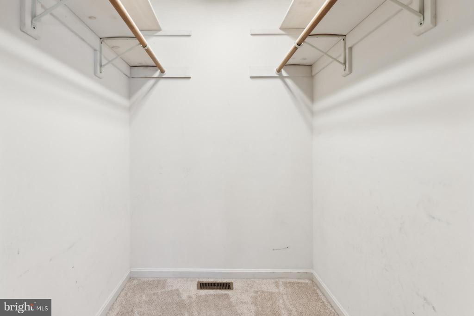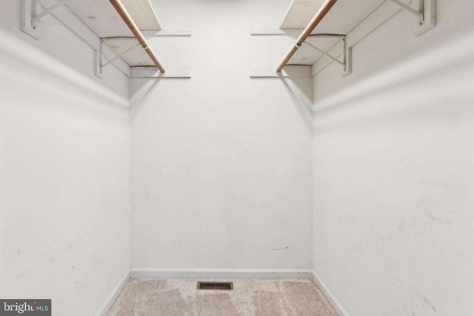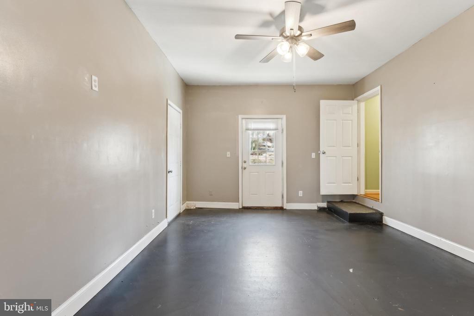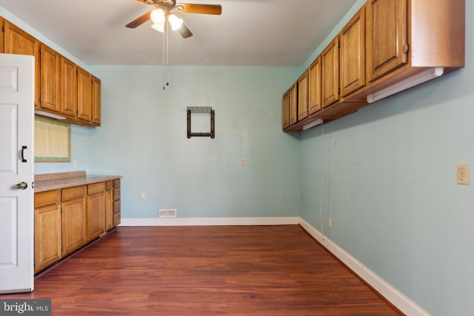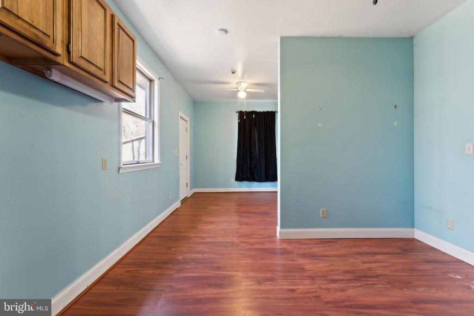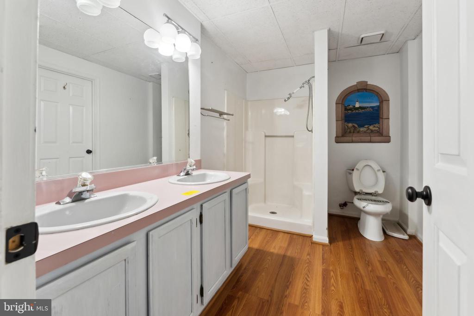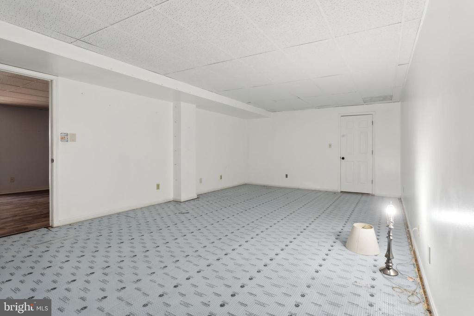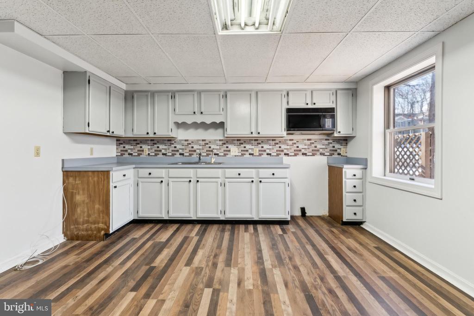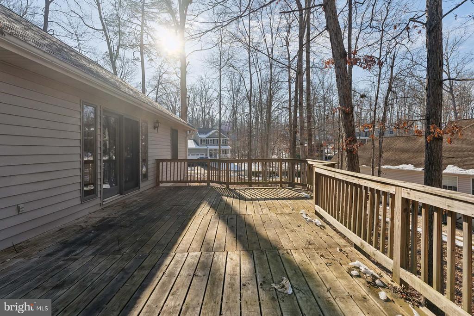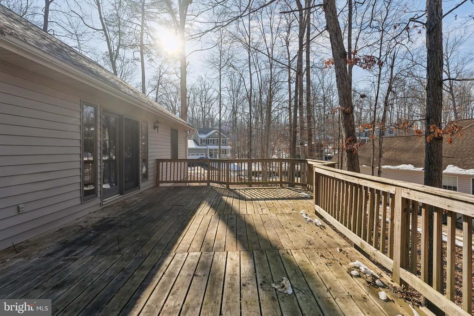Residential
201 Happy Creek Rd, Locust Grove VA 22508
- $355,000
- MLS #:VAOR2008828
- 5beds
- 3baths
- 0half-baths
- 3,768sq ft
- 0.51acres
Neighborhood: Happy Creek Rd
Square Ft Finished: 3,768
Square Ft Unfinished: 0
Elementary School: Locust Grove
Middle School: Locust Grove
High School: Orange
Property Type: residential
Subcategory: Detached
HOA: Yes
Area: Orange
Year Built: 1990
Price per Sq. Ft: $94.21
1st Floor Master Bedroom: WetBar,CentralVacuum,SecondKitchen,BreakfastArea,EatInKitchen,VaultedCeilings
HOA fee: $145
Security: CarbonMonoxideDetectors, SmokeDetectors
Design: Ranch
Roof: Composition,Shingle,Wood
Driveway: Deck, Patio
Windows/Ceiling: DoublePaneWindows, Vinyl
Garage Num Cars: 2.0
Cooling: CentralAir, CeilingFans
Air Conditioning: CentralAir, CeilingFans
Heating: HeatPump, Propane
Water: Public
Sewer: PublicSewer
Features: Carpet, CeramicTile
Basement: ExteriorEntry, Finished, Heated, Partial, WalkOutAccess, SumpPump
Appliances: Dishwasher, ElectricRange, Microwave
Amenities: AssociationManagement, CommonAreaMaintenance, Pools, ReserveFund, RoadMaintenance, Sewer, SnowRemoval, Security, Trash, Water
Laundry: WasherHookup, DryerHookup
Possession: CloseOfEscrow
Kickout: No
Annual Taxes: $2,683
Tax Year: 2022
Directions: From Rt95 - take exit 130b toward Culpeper. Continue approx 14 miles to the main gate of Lake of the Woods on the left. After passing through security make a left on lakeview parkway. Continue to Happy Creek on the right. Follow Happy Creek to 201 on the
New Improved Price. Welcome home to 201 Happy Creek, Locust Grove, Virginia, in Lake of the Woods Subdivision. This stunning home with 5 bedrooms, 3 full baths, two kitchens, and two laundry rooms. The main kitchen is a chef's dream, featuring expansive cabinetry for ample storage, extra countertop space for meal preparation, and a peninsula with additional seating””perfect for casual dining or entertaining. A spacious desk area is designed as a planning center or workspace, ideal for a computer or home office setup. The kitchen also boasts granite countertops and some stainless-steel appliances. The home's layout is designed for comfort and entertainment, with a large great room, a separate dining room, and a cathedral ceiling that showcases the impressive floor plan. The fully finished basement includes a wet bar and another spacious great room, offering even more space for gatherings. A sliding glass door leads to a screened-in patio, providing a peaceful outdoor retreat, while French doors off the main-level great room open to a large, extra-wide deck””ideal for enjoying the scenic surroundings. Additionally, the second-car garage has been enclosed as a flex space but still retains the original garage flooring, allowing for an
Days on Market: 136
Updated: 7/28/25
Courtesy of: Cti Real Estate
Want more details?
Directions:
From Rt95 - take exit 130b toward Culpeper. Continue approx 14 miles to the main gate of Lake of the Woods on the left. After passing through security make a left on lakeview parkway. Continue to Happy Creek on the right. Follow Happy Creek to 201 on the
View Map
View Map
Listing Office: Cti Real Estate

