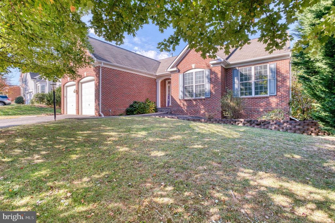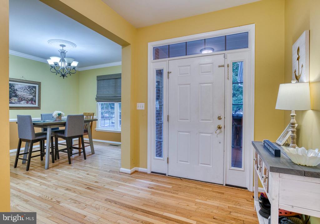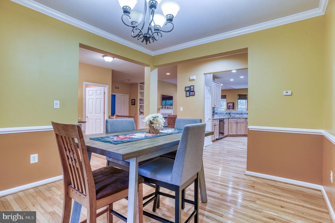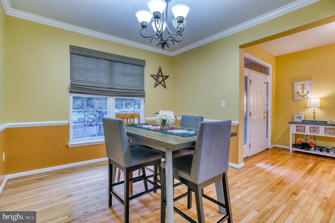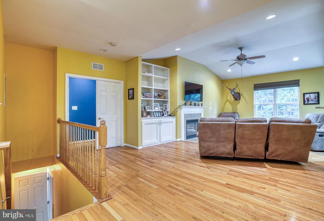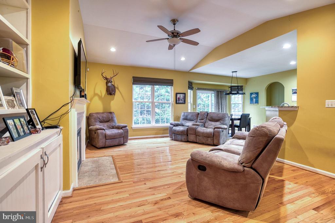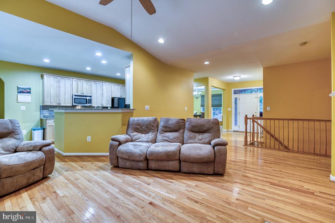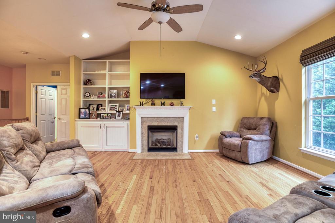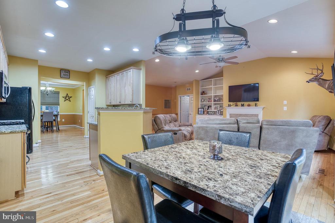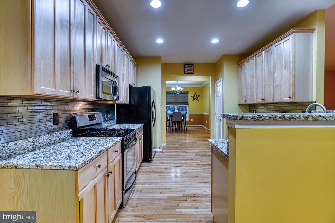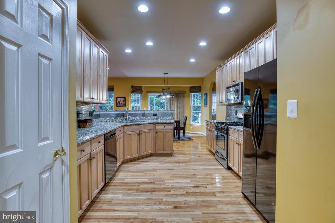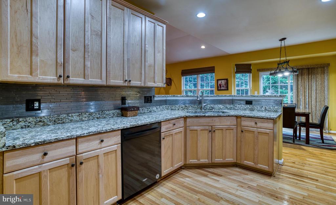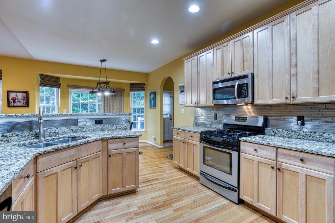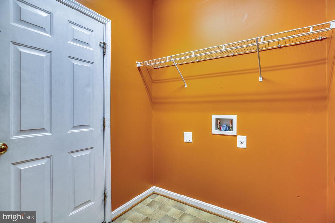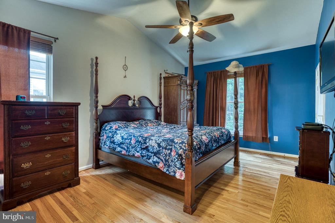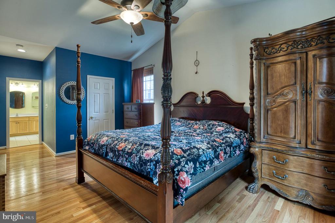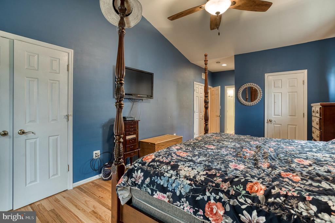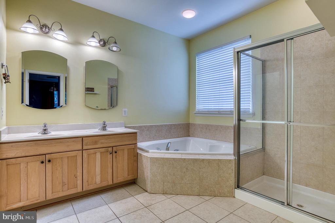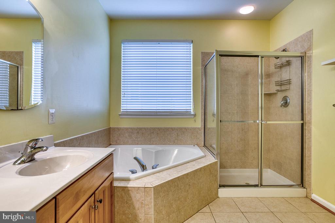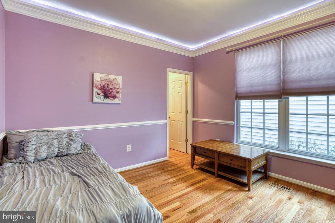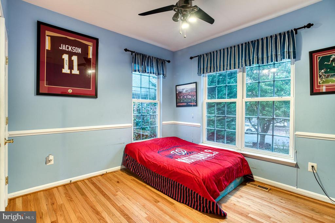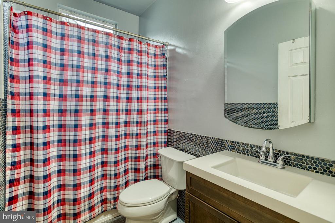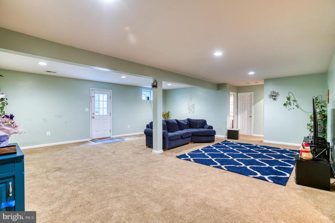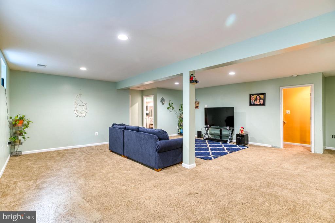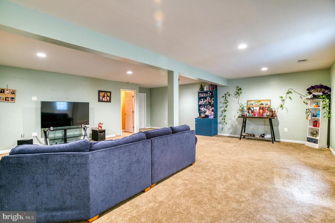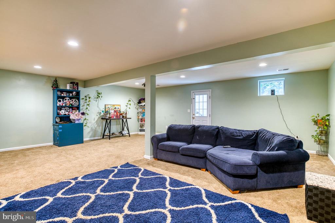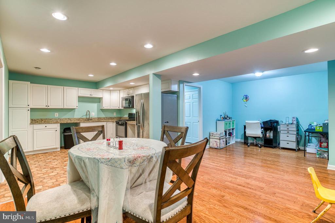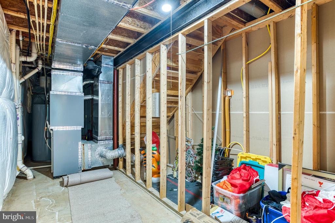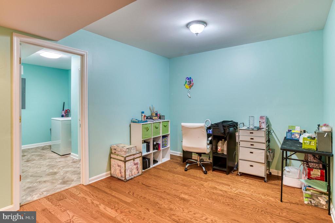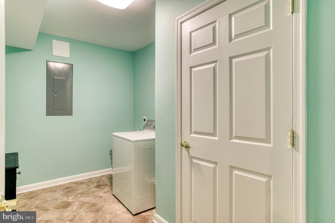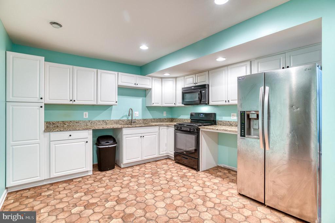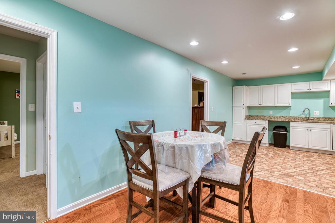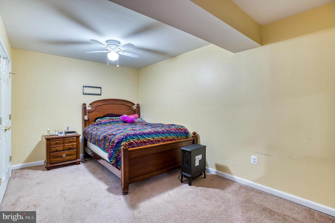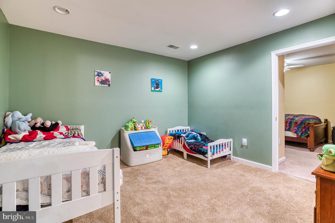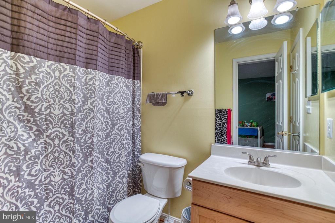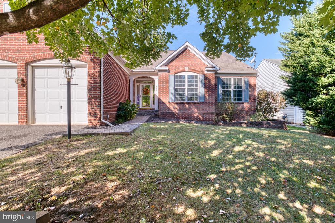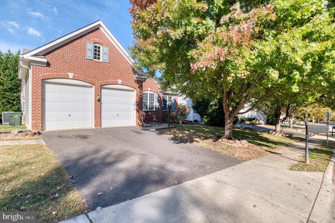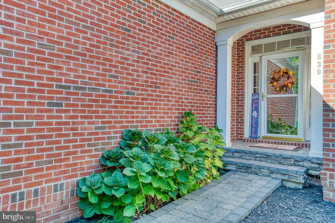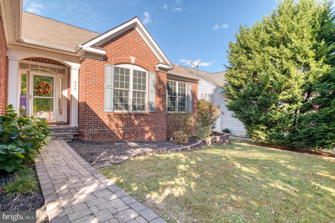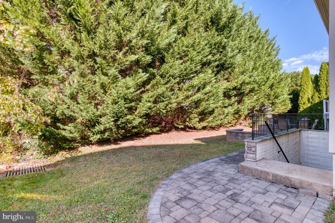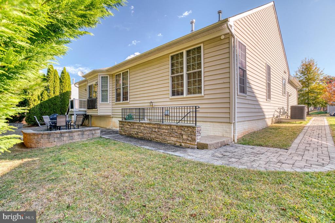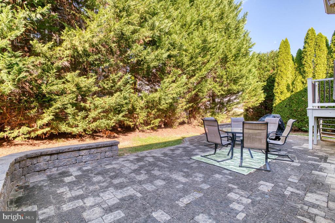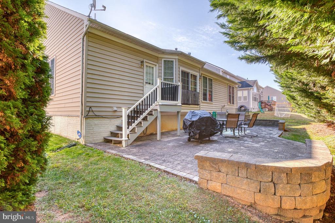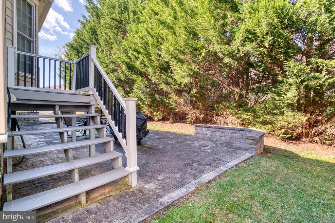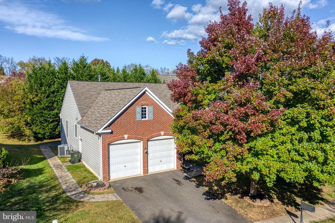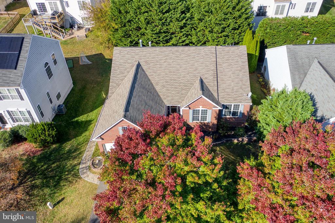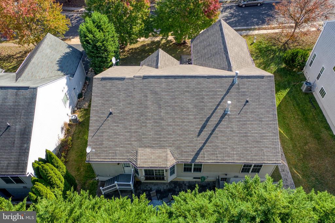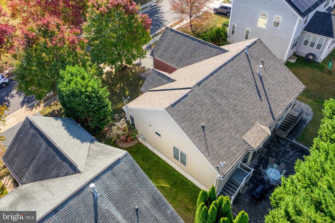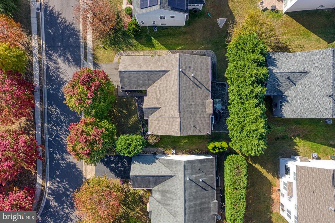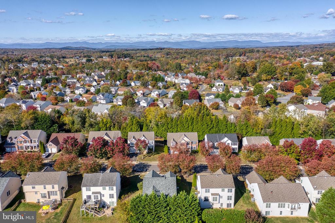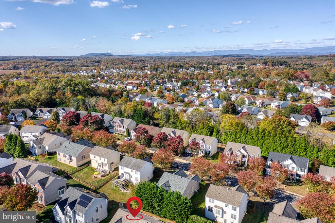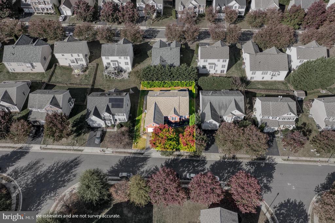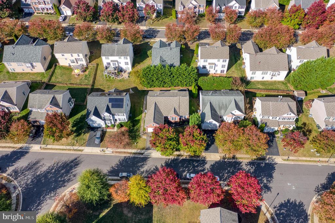Residential
630 Pelhams Reach Dr, Culpeper VA 22701
- $509,000
- MLS #:VACU2012006
- 3beds
- 3baths
- 0half-baths
- 3,780sq ft
- 0.16acres
Neighborhood: Pelhams Reach
Square Ft Finished: 3,780
Square Ft Unfinished: 1720
Elementary School: Yowell
Middle School: Culpeper
High School: Eastern View
Property Type: residential
Subcategory: Detached
HOA: Yes
Area: Culpeper
Year Built: 2006
Price per Sq. Ft: $134.66
1st Floor Master Bedroom: Attic,PrimaryDownstairs,PermanentAtticStairs,WalkInClosets,BreakfastArea,EatInKitchen,VaultedCeilings
HOA fee: $62
Design: Ranch
Roof: Shingle,Wood
Driveway: Patio
Windows/Ceiling: LowEmissivityWindows
Garage Num Cars: 2.0
Cooling: CentralAir, CeilingFans
Air Conditioning: CentralAir, CeilingFans
Heating: ForcedAir, NaturalGas
Water: Public
Sewer: PublicSewer
Features: Carpet, CeramicTile, Wood
Basement: Finished, Heated, InteriorEntry, Partial, WalkOutAccess
Fireplace Type: One, Insert, Gas, WoodBurningStove
Appliances: Dishwasher, Disposal, GasRange, Microwave, Refrigerator, Dryer, Washer
Laundry: WasherHookup, DryerHookup
Amenities: Clubhouse,Pool
Possession: CloseOfEscrow
Kickout: No
Annual Taxes: $2,369
Tax Year: 2025
Directions: From Culpeper: Main St, L on Evans St, 1st exit traffic circle to Sperryville Pike, 2nd exit traffic circle, L on Blossom Tree, R on Hunters Rd, R on Woodruff Ln, L on Pelhams Reach Dr, house on right.
Welcome home to this beautifully maintained and spacious one-level residence featuring 3 bedrooms and 3 full bathrooms! This home offers an ideal combination of comfort, functionality, and style, with thoughtful details throughout and a layout perfect for everyday living and entertaining. As you enter, you're greeted by hardwood floors and 9+ foot ceilings that create a bright and open atmosphere. The great room features vaulted ceilings, a gas fireplace, and custom built-ins, providing the perfect setting for relaxation or entertaining. The eat-in kitchen is equipped with granite countertops, ample cabinetry, a pantry, and a breakfast bar for casual dining. There's also room for a kitchen table, plus a formal dining room for hosting gatherings and special occasions. The primary suite offers a peaceful space with a vaulted ceiling, abundant natural light, and a walk-in closet. The primary bath features ceramic tile, a soaking tub, and a separate shower for added luxury. Convenience is key with a main-level laundry room and attached two-car garage. The fully finished lower level is designed for versatility””ideal for in-law living, guests, or extended family. The basement includes a spacious family room, a second full kitchen with
Days on Market: 1
Updated: 11/07/25
Courtesy of: Re/max Gateway
Want more details?
Directions:
From Culpeper: Main St, L on Evans St, 1st exit traffic circle to Sperryville Pike, 2nd exit traffic circle, L on Blossom Tree, R on Hunters Rd, R on Woodruff Ln, L on Pelhams Reach Dr, house on right.
View Map
View Map
Listing Office: Re/max Gateway
