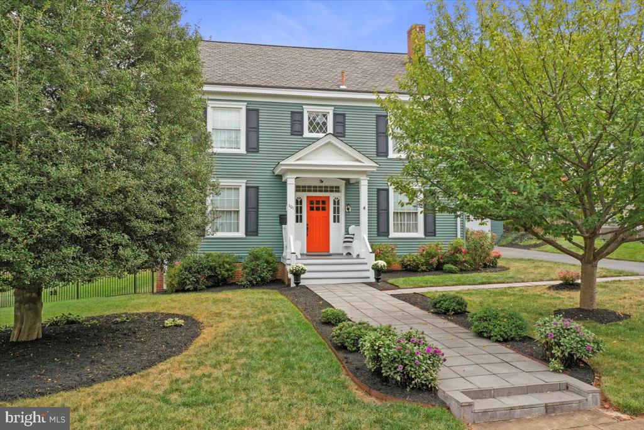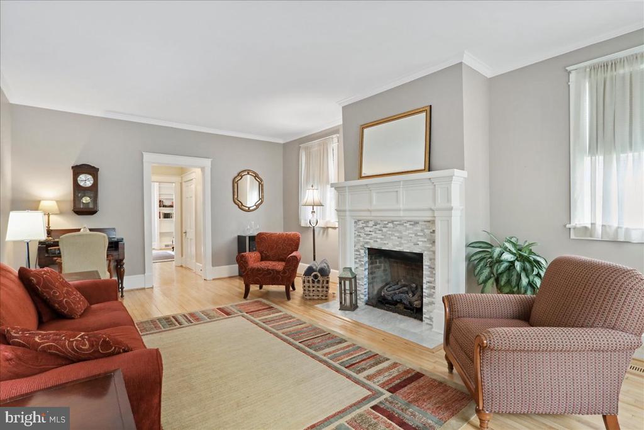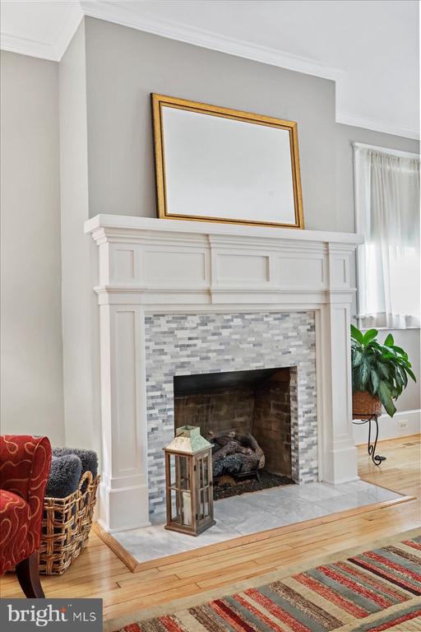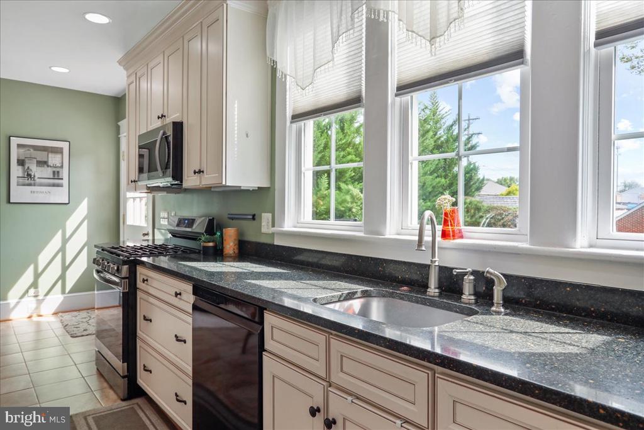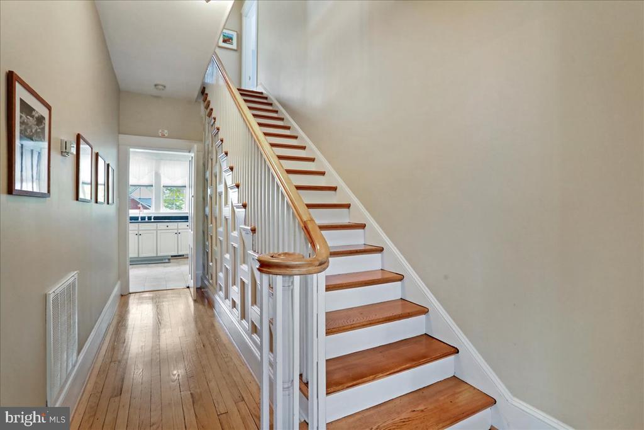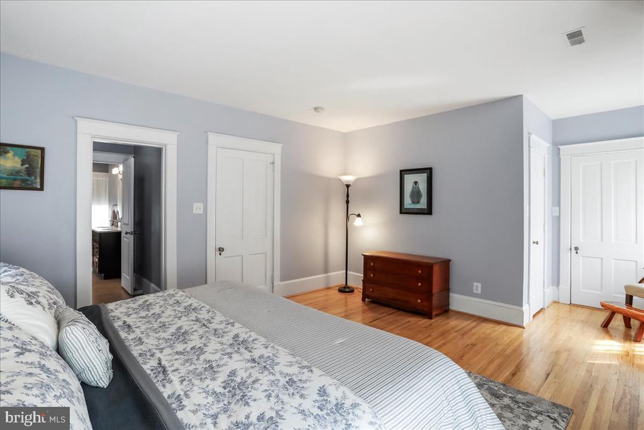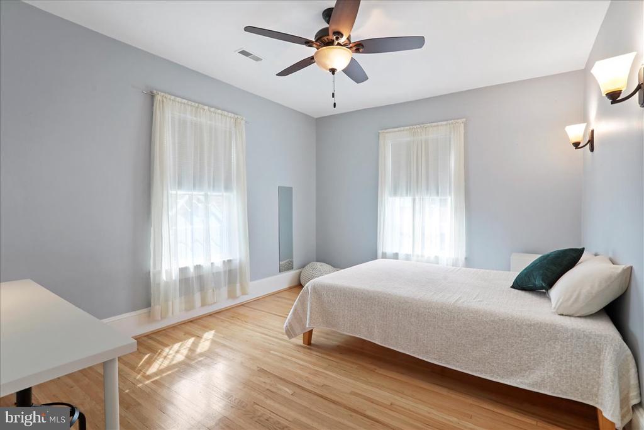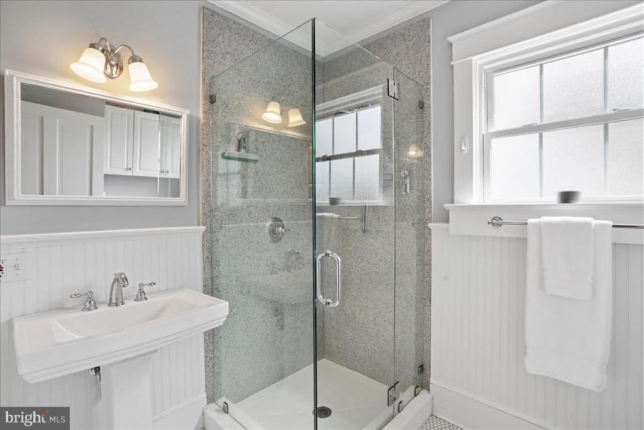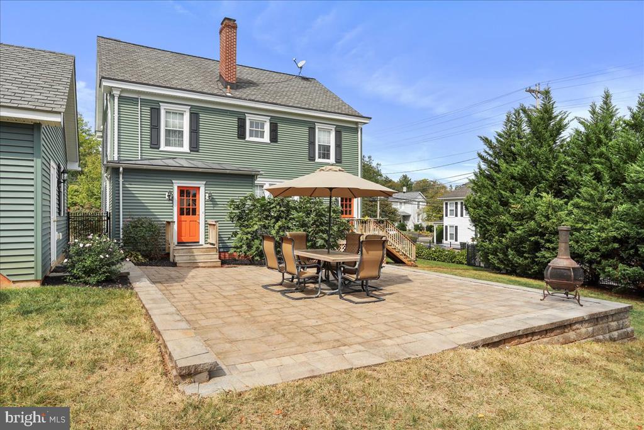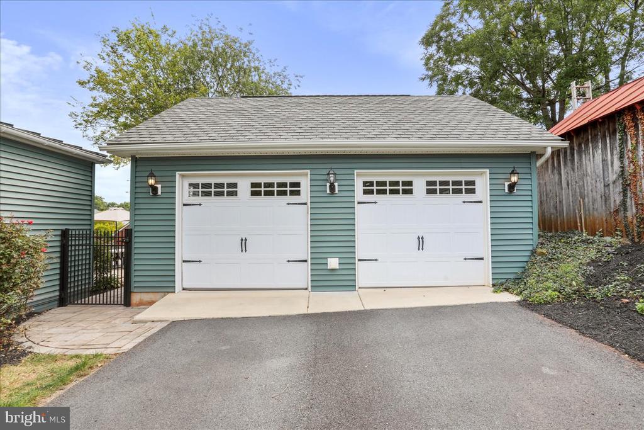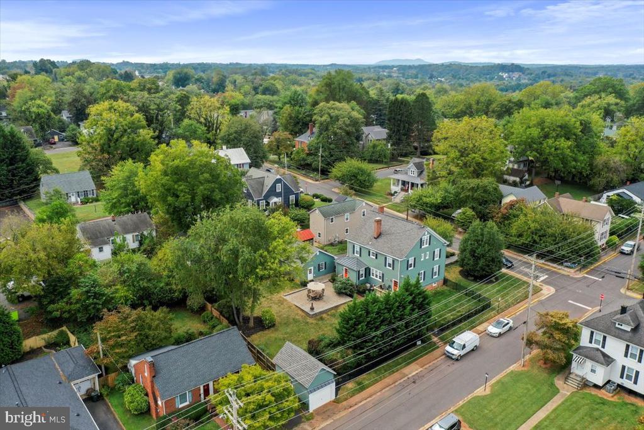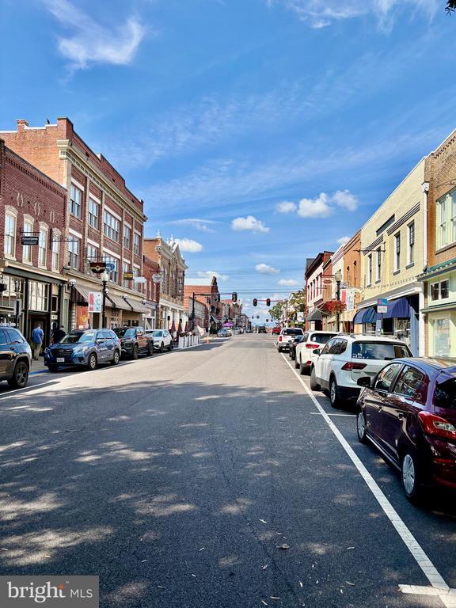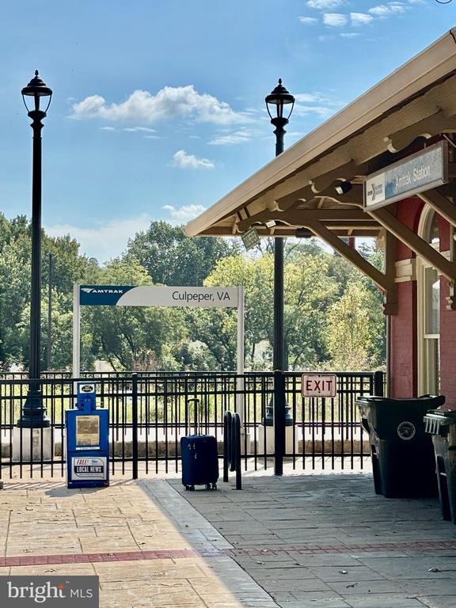Residential
601 S West St, Culpeper VA 22701
- $738,900
- MLS #:VACU2011710
- 4beds
- 3baths
- 1half-baths
- 3,426sq ft
- 0.39acres
Neighborhood: West St
Square Ft Finished: 3,426
Square Ft Unfinished: 684
Elementary School: Farmington
Middle School: Floyd T. Binns
High School: Eastern View
Property Type: residential
Subcategory: Detached
HOA: No
Area: Culpeper
Year Built: 1920
Price per Sq. Ft: $215.67
1st Floor Master Bedroom: Attic,PermanentAtticStairs,WalkInClosets,BreakfastArea
HOA fee: $0
View: Garden
Security: CarbonMonoxideDetectors, SmokeDetectors
Design: Colonial
Roof: Architectural
Driveway: Deck, Patio, Porch
Garage Num Cars: 3.0
Cooling: CentralAir, EnergyStarQualifiedEquipment, CeilingFans
Air Conditioning: CentralAir, EnergyStarQualifiedEquipment, CeilingFans
Heating: ForcedAir, HeatPump, NaturalGas
Water: Public
Sewer: PublicSewer
Features: Carpet, CeramicTile, Hardwood, Wood
Basement: Partial
Fireplace Type: One, Gas, Masonry
Appliances: Dishwasher, Disposal, GasRange, Microwave, Refrigerator, Dryer, Washer
Possession: CloseOfEscrow
Kickout: No
Annual Taxes: $3,393
Tax Year: 2024
Directions: - 29 S (Business) exit to Town of Culpeper, Turn Left at Southgate Shopping Center onto S West Street, House is on the Right (at the corner of S West Street and W Chandler Street).
Welcome Home to this thoughtfully preserved home that blends the grace of the original architectural details with modern sophistication. This 4 bed/3 full bath home boasts hardwood floors throughout. The inviting living room is full of details likes built in shelving and cabinetry that frames a window seat, perfect for relaxing after a long day. The gas fireplace creates a cozy area to gather. The spacious and light-filled kitchen boasts updated cabinetry, and all new appliances with granite countertops. There is a porch off the kitchen, perfect for your morning coffee! Off the kitchen is a large butler's pantry, perfect as a breakfast room, with built-in and back lit cabinetry. Through the doorway of the butler's pantry is the dining room, complete with built in corner cabinets. Down the hall, there is a large pantry, full bath and family room. The family room, with built-in bookshelves and door into the backyard, could be used as a main level bedroom as it is next to a full bath. Upstairs, the primary bedroom is quite spacious with a sitting area, walk-in closet and two additional closets. The primary bath boasts dual sink vanity, tons of natural light, separate water closet, shower and walk-in closet. Two additional spacious be
Days on Market: 3
Updated: 9/29/25
Courtesy of: Corcoran Mcenearney
New Listing
Want more details?
Directions:
- 29 S (Business) exit to Town of Culpeper, Turn Left at Southgate Shopping Center onto S West Street, House is on the Right (at the corner of S West Street and W Chandler Street).
View Map
View Map
Listing Office: Corcoran Mcenearney
