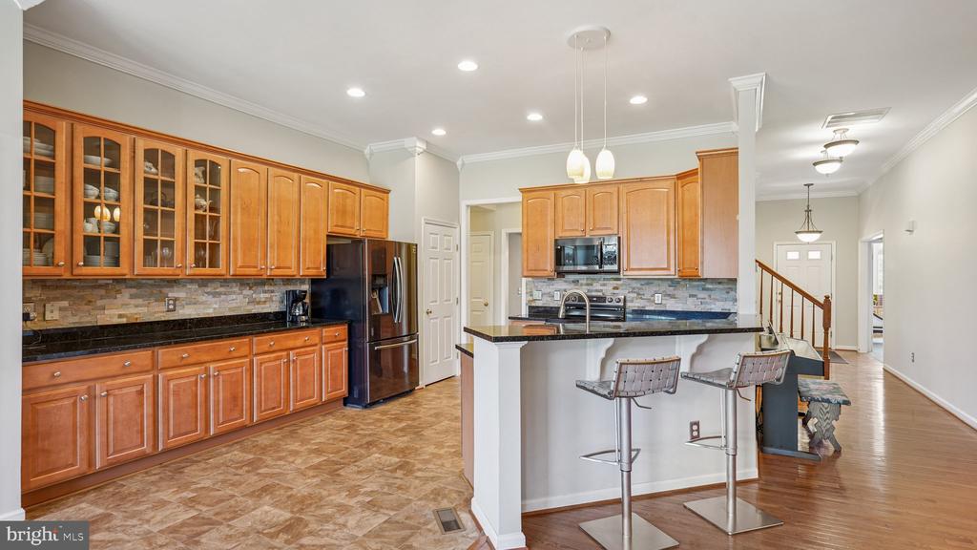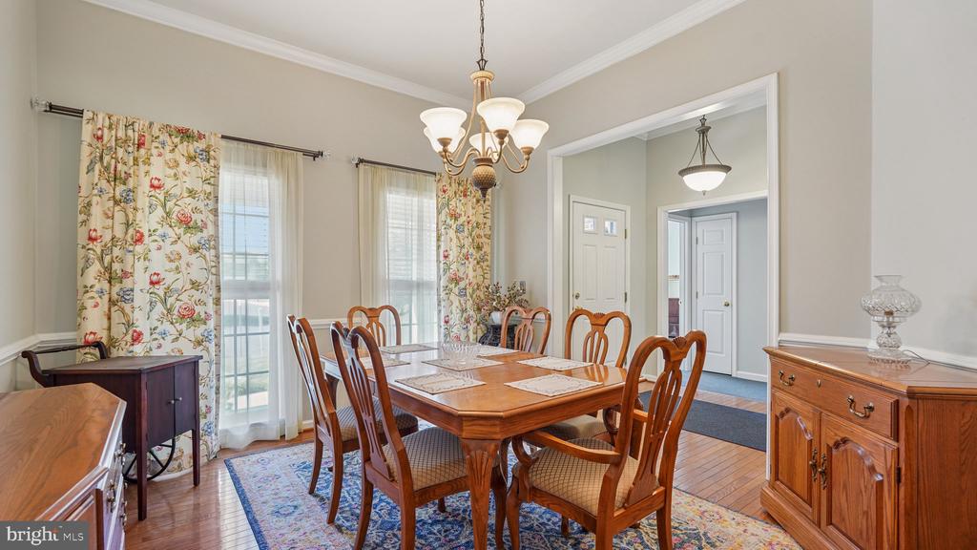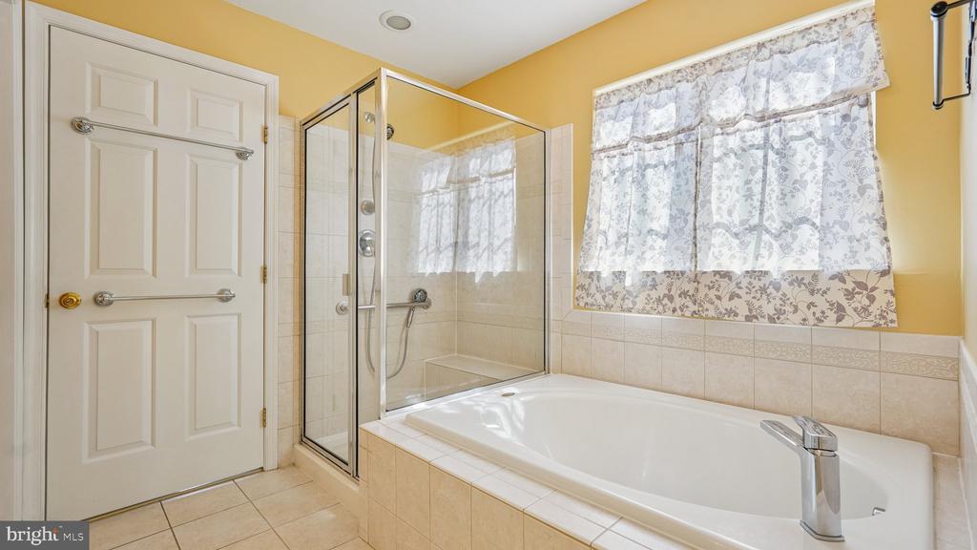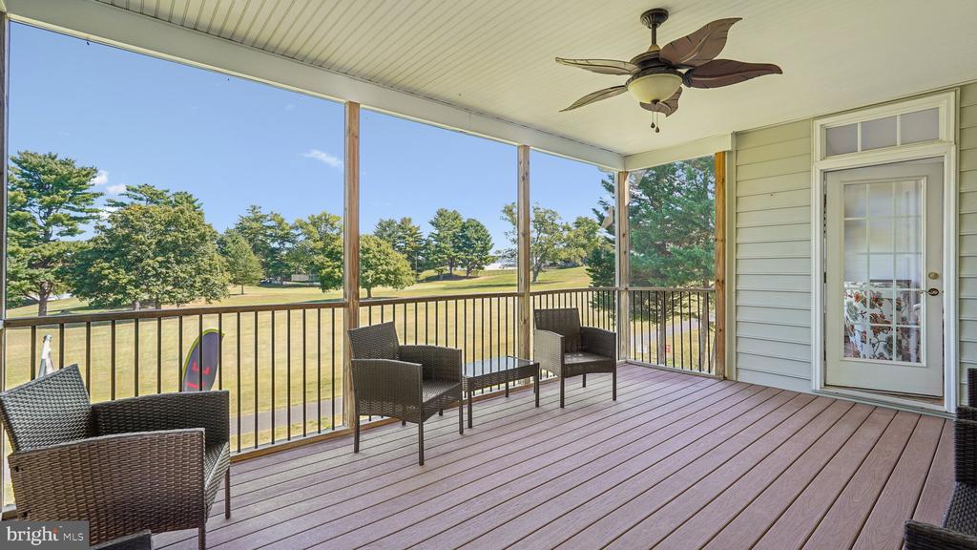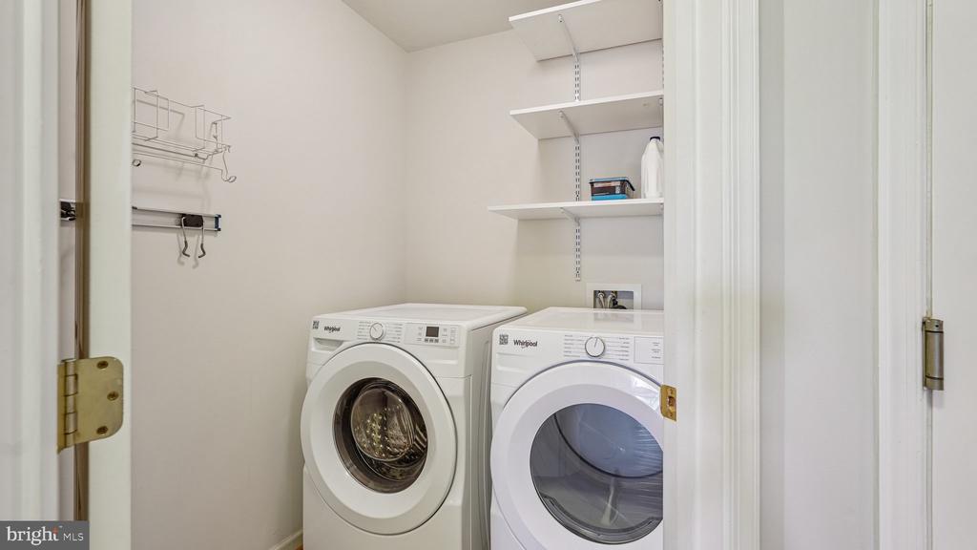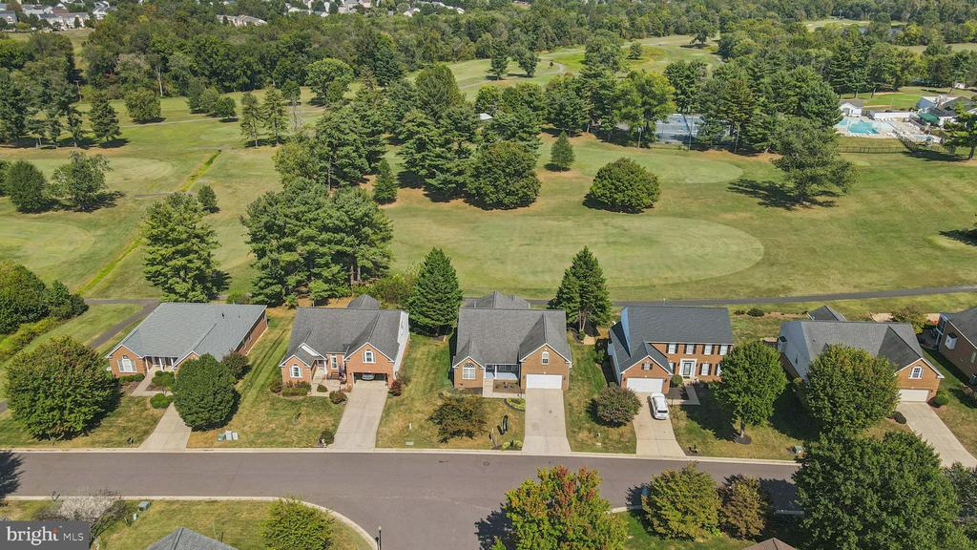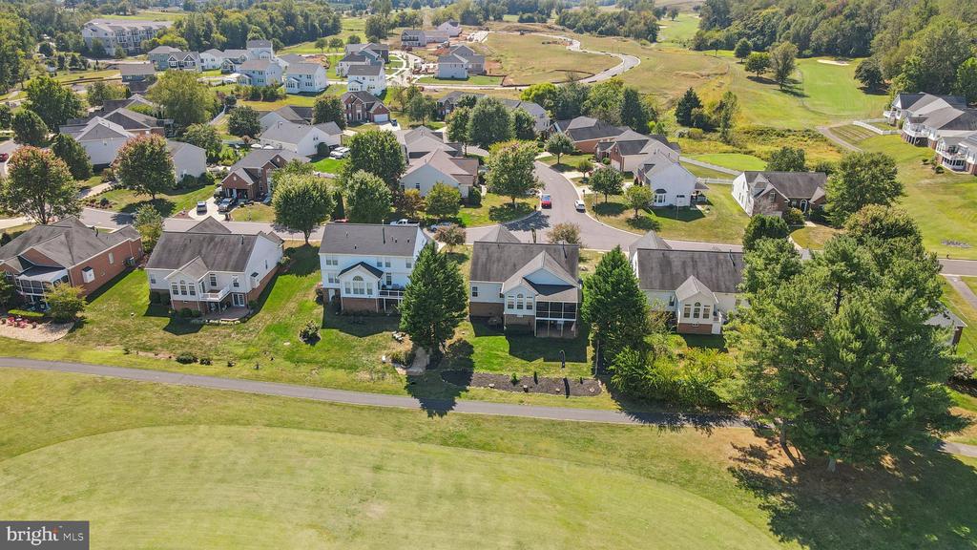Residential
2036 Golf Dr, Culpeper VA 22701
- $749,900
- MLS #:VACU2011678
- 5beds
- 3baths
- 1half-baths
- 4,572sq ft
- 0.22acres
Neighborhood: Golf Dr
Square Ft Finished: 4,572
Square Ft Unfinished: 1900
Elementary School: None
Middle School: Other
High School: None
Property Type: residential
Subcategory: Detached
HOA: Yes
Area: Culpeper
Year Built: 2004
Price per Sq. Ft: $164.02
1st Floor Master Bedroom: PrimaryDownstairs,WalkInClosets,BreakfastArea,EatInKitchen,VaultedCeilings
HOA fee: $105
View: GolfCourse
Design: Ranch
Roof: Shingle,Wood
Garage Num Cars: 2.0
Cooling: CentralAir, CeilingFans
Air Conditioning: CentralAir, CeilingFans
Heating: ForcedAir, Propane
Water: Public
Sewer: PublicSewer
Access: AccessibleElevatorInstalled, AccessibleApproachWithRamp
Features: Carpet, CeramicTile, Wood
Basement: Full, PartiallyFinished, WalkOutAccess
Fireplace Type: One, Gas, Stone
Appliances: Dishwasher, ElectricRange, Disposal, Microwave, Refrigerator, Dryer, Washer
Possession: CloseOfEscrow
Kickout: No
Annual Taxes: $3,275
Tax Year: 2024
Legal: COUNTRY CLUB ESTATES
Directions: Route 29 to Golf Dr
This golf course home could be yours!, Much bigger than it appears with over 4,500+ sqft due to the finished basement and bonus rooms above the 2-car garage. Experience the peaceful feeling of this Country Club Estates home overlooking the first fairway of The Country Club of Culpeper, an 18-hole PGA golf course. The front porch is a welcoming space to greet guests or socialize with the community. The open floor plan creates a spacious, warm feel in the main living area with a gas fireplace and sunroom bump-out to enjoy a morning cup of coffee. Main-level living at its finest with the conveniences of the owner's suite on the first floor, 2 additional bedrooms, a second full bath, a formal dining room, the kitchen with stainless steel appliances, granite countertops, and warm color cabinets, 2 porches, and garage access. Views of the great outdoors, flora, and fauna abound from the sunroom, from outside in the elevated screened-in porch, or from the lower-level covered outdoor sitting area. New carpet leads you to the upper level with a bedroom, a full bath, and a large bonus room (or 5th bedroom). The huge downstairs area features a large family room, a game room, a half bath, and an unfinished storage area/utility room. Recently
Days on Market: 10
Updated: 10/03/25
Courtesy of: Myvahome.com Llc
Want more details?
Directions:
Route 29 to Golf Dr
View Map
View Map
Listing Office: Myvahome.com Llc












