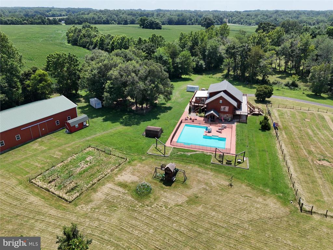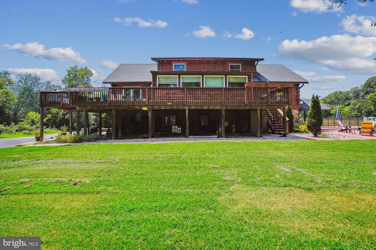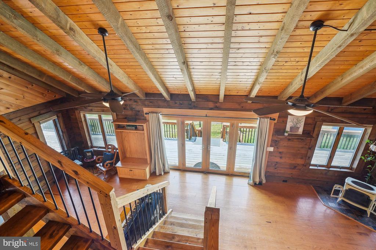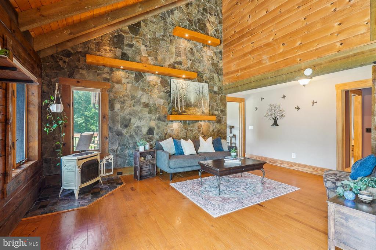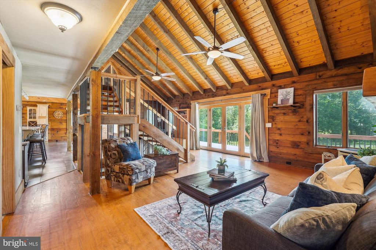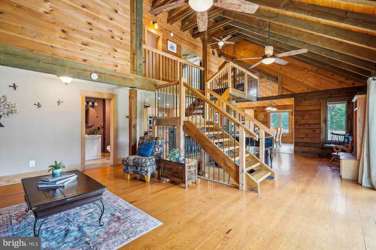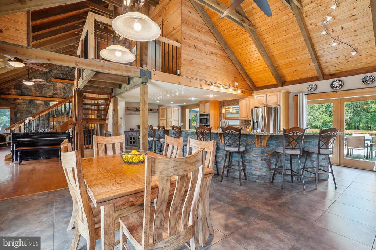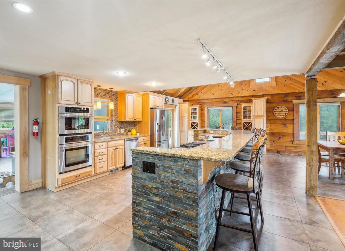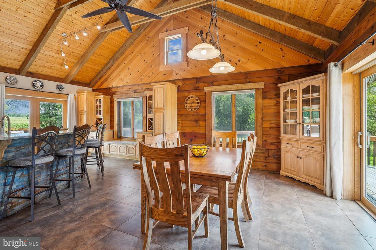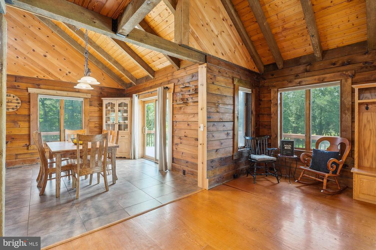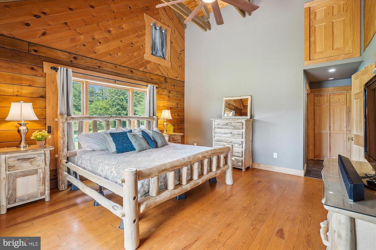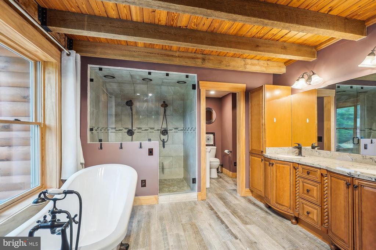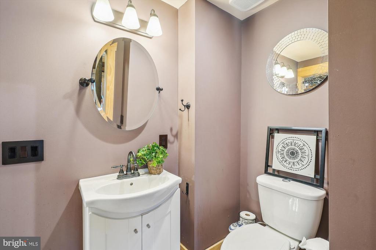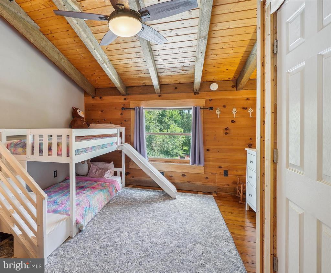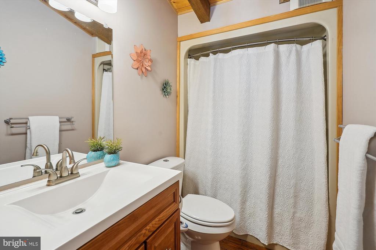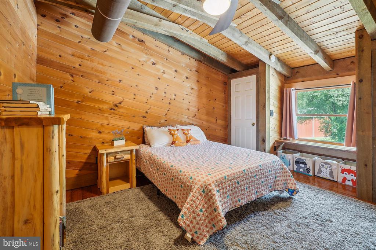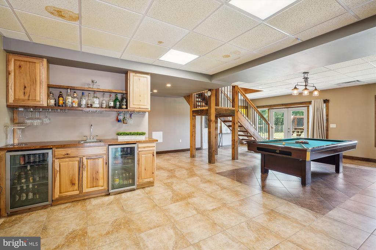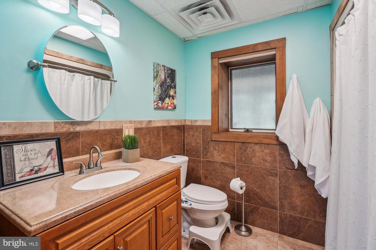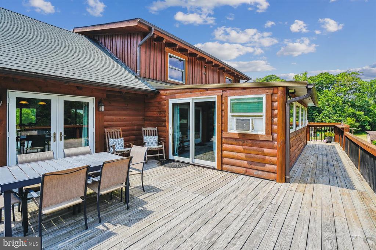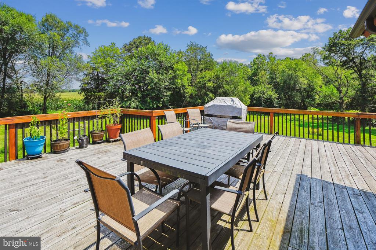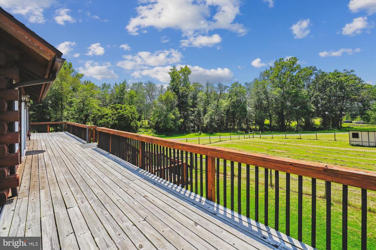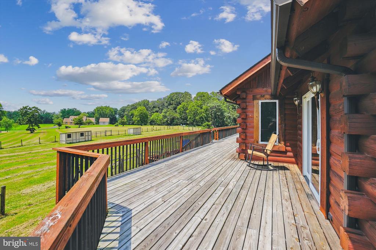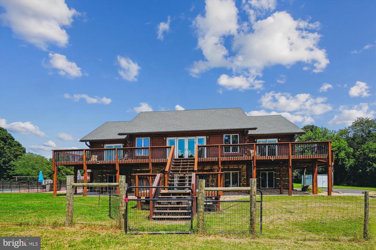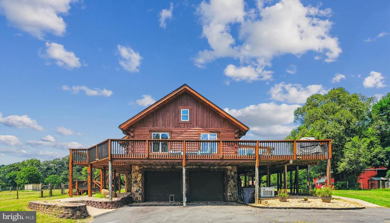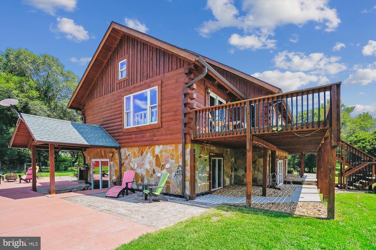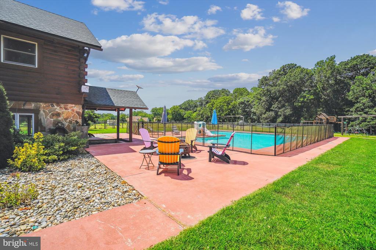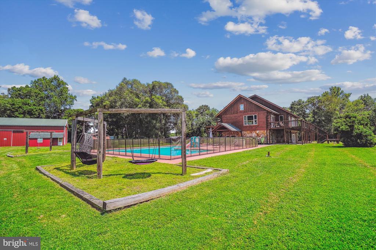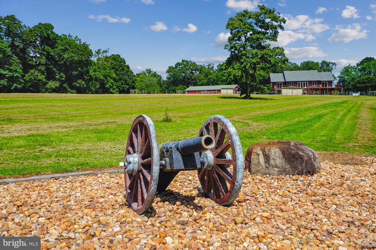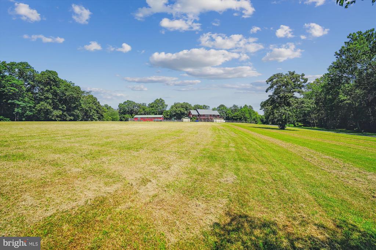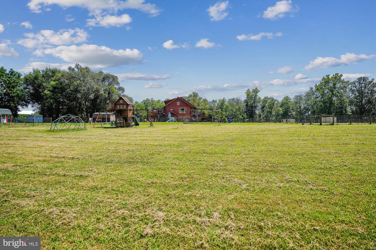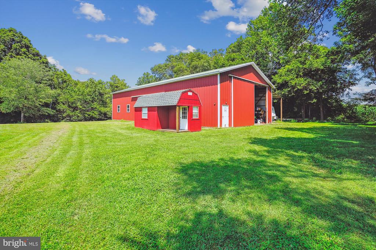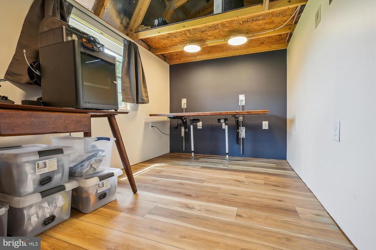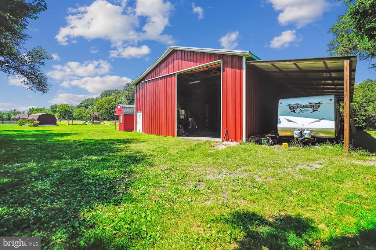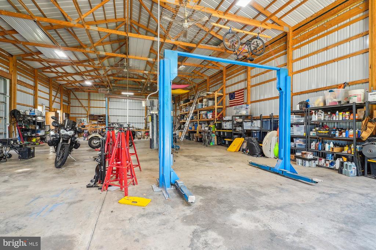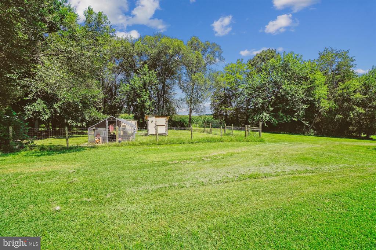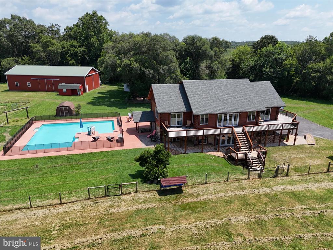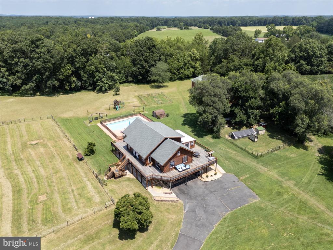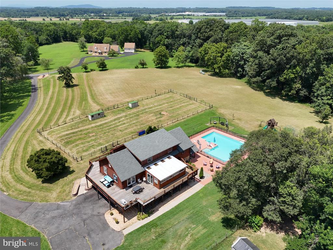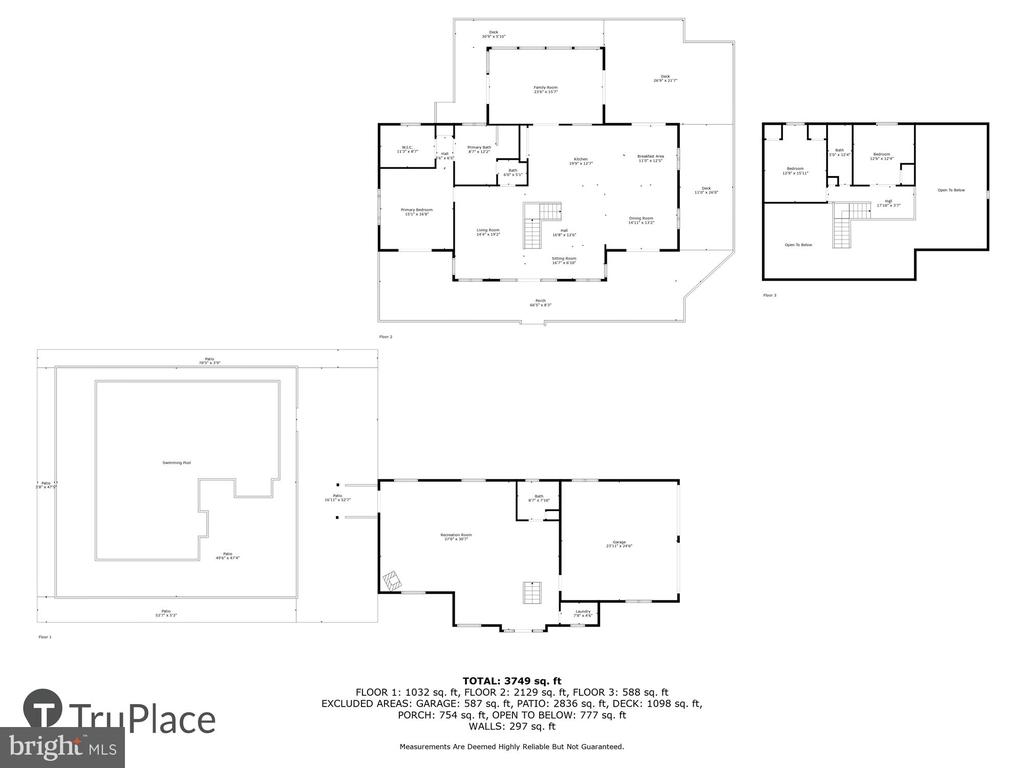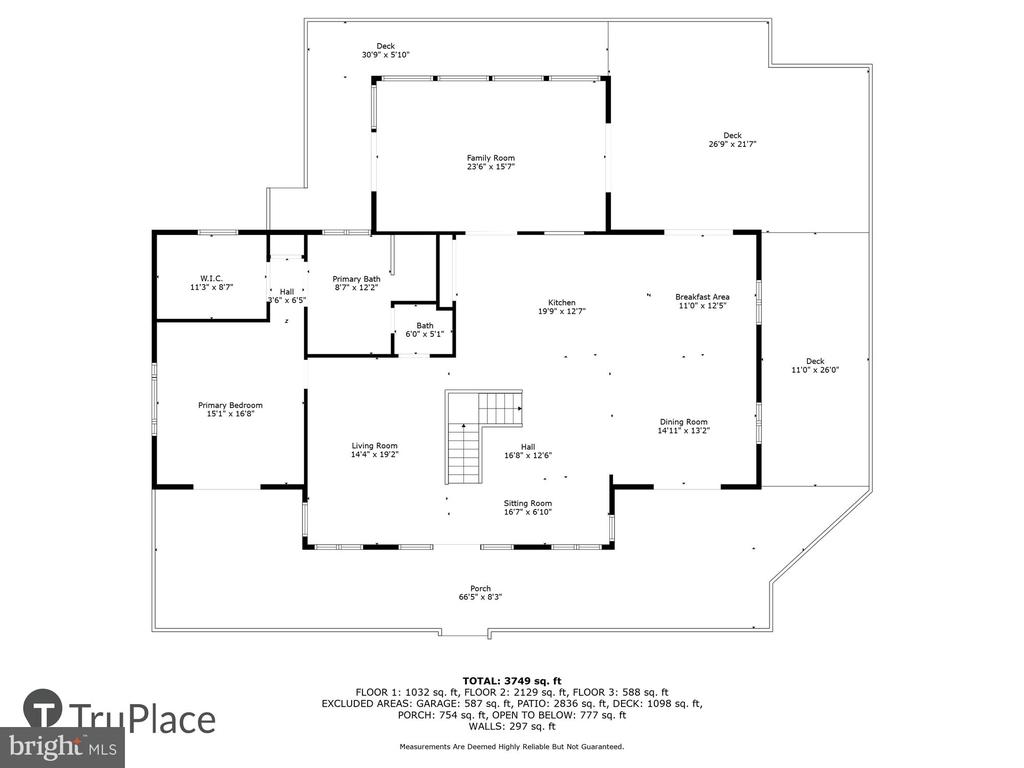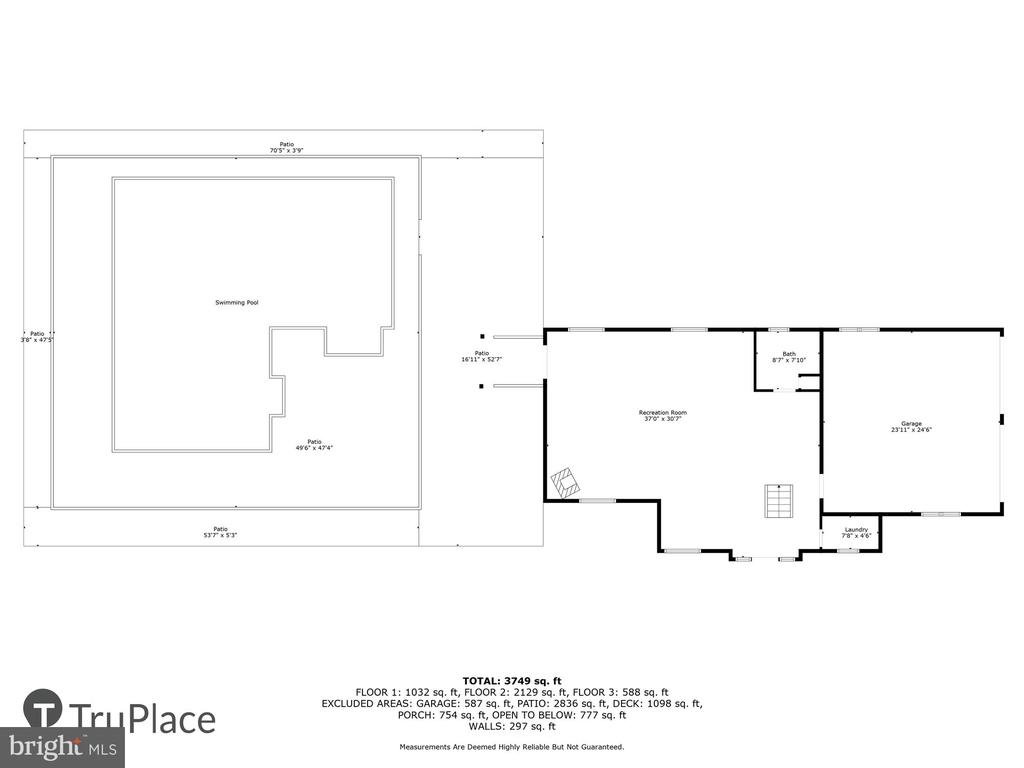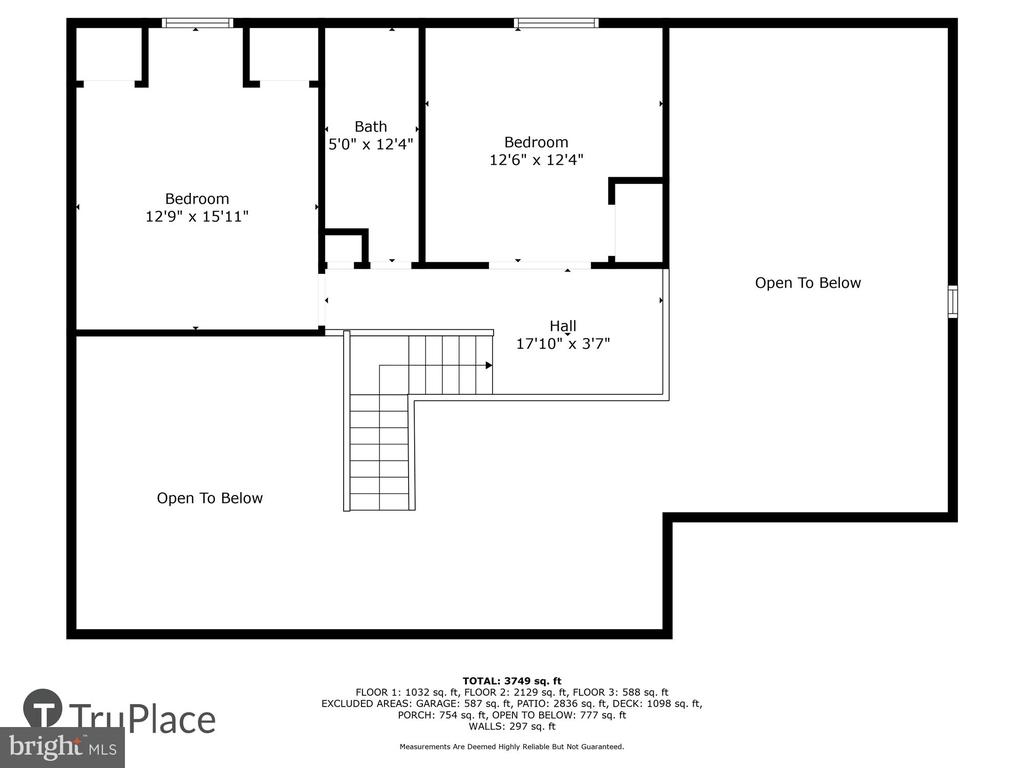Residential
19485 Lee Junction, Stevensburg VA 22741
- $869,999
- MLS #:VACU2011046
- 3beds
- 3baths
- 0half-baths
- 3,851sq ft
- 10.83acres
Neighborhood: Lee Junction
Square Ft Finished: 3,851
Square Ft Unfinished: 585
Elementary School: Pearl Sample
Middle School: Floyd T. Binns
High School: Eastern View
Property Type: residential
Subcategory: Detached
HOA: No
Area: Culpeper
Year Built: 1989
Price per Sq. Ft: $225.92
1st Floor Master Bedroom: PrimaryDownstairs,WalkInClosets,EatInKitchen,KitchenIsland
HOA fee: $0
View: Panoramic, TreesWoods
Design: LogHome
Roof: Shingle,Wood
Driveway: Deck, Patio
Garage Num Cars: 2.0
Cooling: CentralAir, EnergyStarQualifiedEquipment, CeilingFans
Air Conditioning: CentralAir, EnergyStarQualifiedEquipment, CeilingFans
Heating: Electric, HeatPump, NaturalGas
Water: Private, Well
Sewer: SepticTank
Features: Brick, CeramicTile, Hardwood, Wood
Basement: ExteriorEntry, Full, Finished, WalkOutAccess
Fireplace Type: One, Stone, WoodBurning
Appliances: BuiltInOven, Dishwasher, Microwave, Refrigerator, Dryer, Washer
Possession: CloseOfEscrow, Negotiable
Kickout: No
Annual Taxes: $3,225
Tax Year: 2019
Directions: Google
Versatile 10-Acre Retreat with Luxury Home and Hobby Farm Potential. This stunning 3,800+ sq ft home sits on a private 10-acre lot offering the perfect blend of comfort, space, and flexibility. Whether you're interested in hobby farming, outdoor recreation, or simply enjoying room to roam, this property delivers. The land is well-suited for small-scale farming with existing space for chickens, goats, and bees, yet it remains low-maintenance for those who prefer open green space and privacy. A bonus detached structure with electricity, air conditioning, and heating provides a perfect space for a home office or studio - ideal for remote work or creative projects. A full-house generator provides peace of mind, while an on-site fuel station with gas and diesel tanks ensures you're always ready to keep farm equipment and work vehicles running smoothly. Inside, the home features a beautifully remodeled kitchen with an 18-foot granite and stacked stone island, six-burner cooktop with griddle, 3 ovens, 2 sinks, 2 dishwashers, and a Pennsylvania slate accent wall. Designed for entertaining, the home includes a wrap-around deck, four-season sunroom, large in-ground L-shaped pool, and a fully finished basement with wet bar. The primary suite
Days on Market: 14
Updated: 7/31/25
Courtesy of: Samson Properties
New Listing
Want more details?
Directions:
Google
View Map
View Map
Listing Office: Samson Properties
