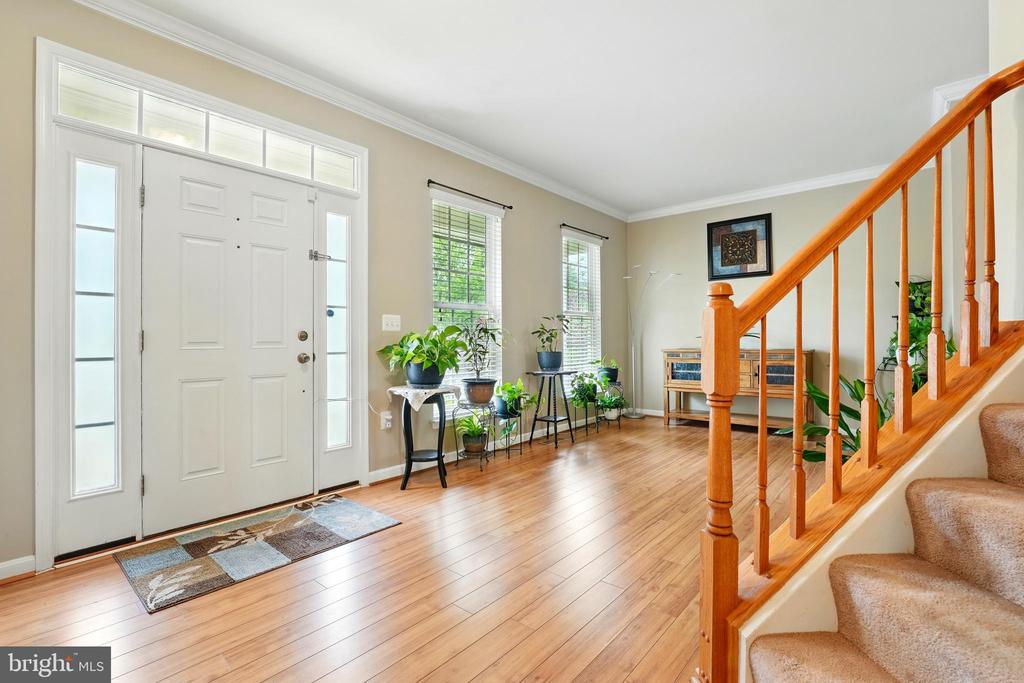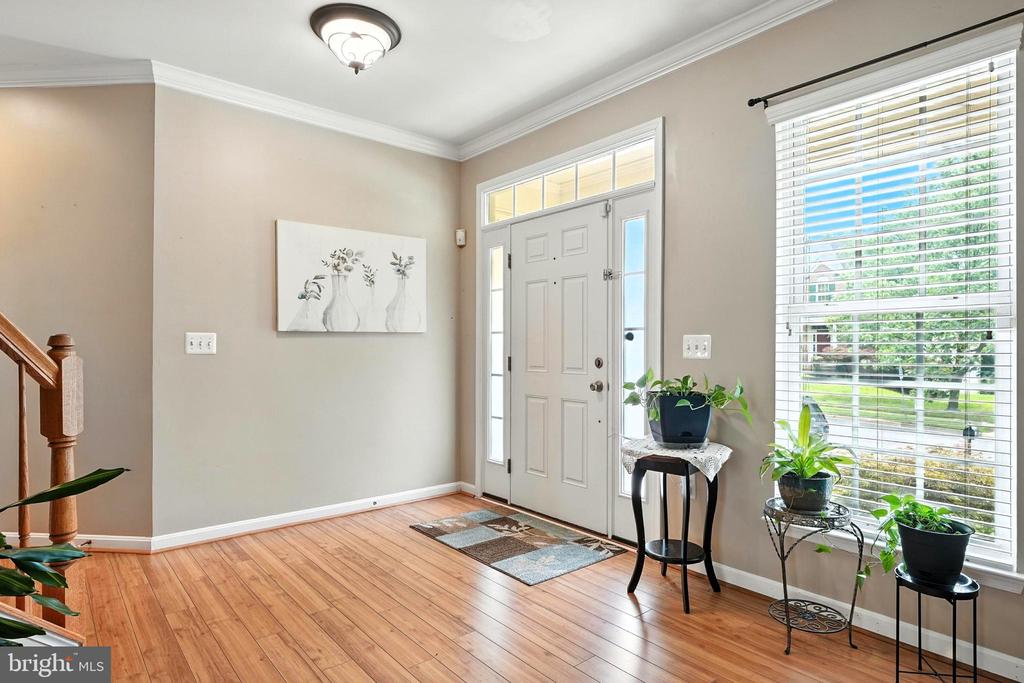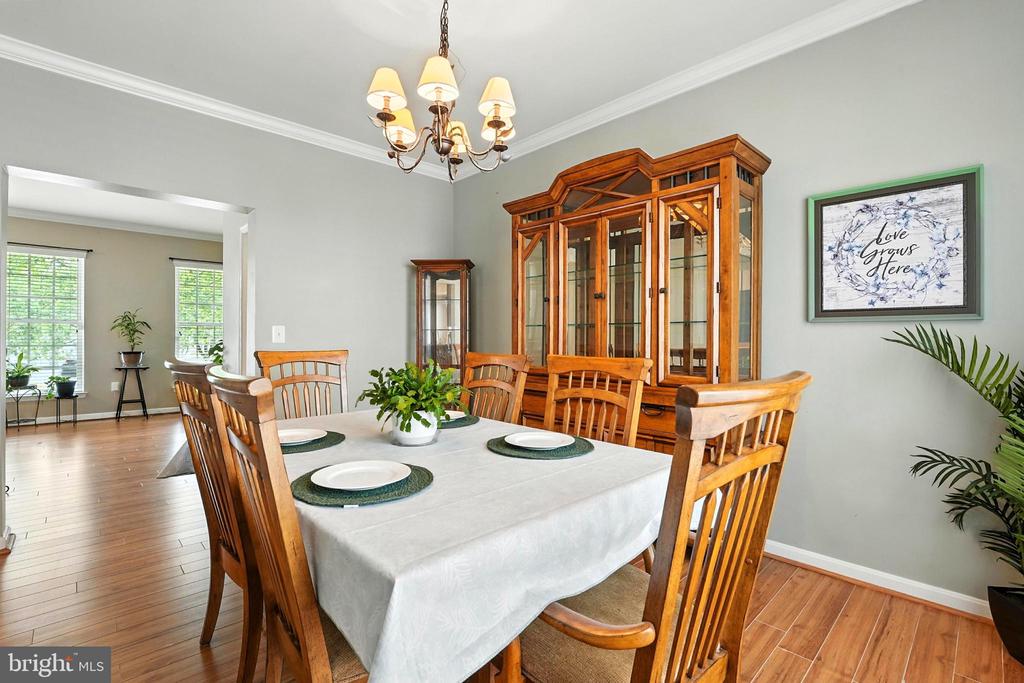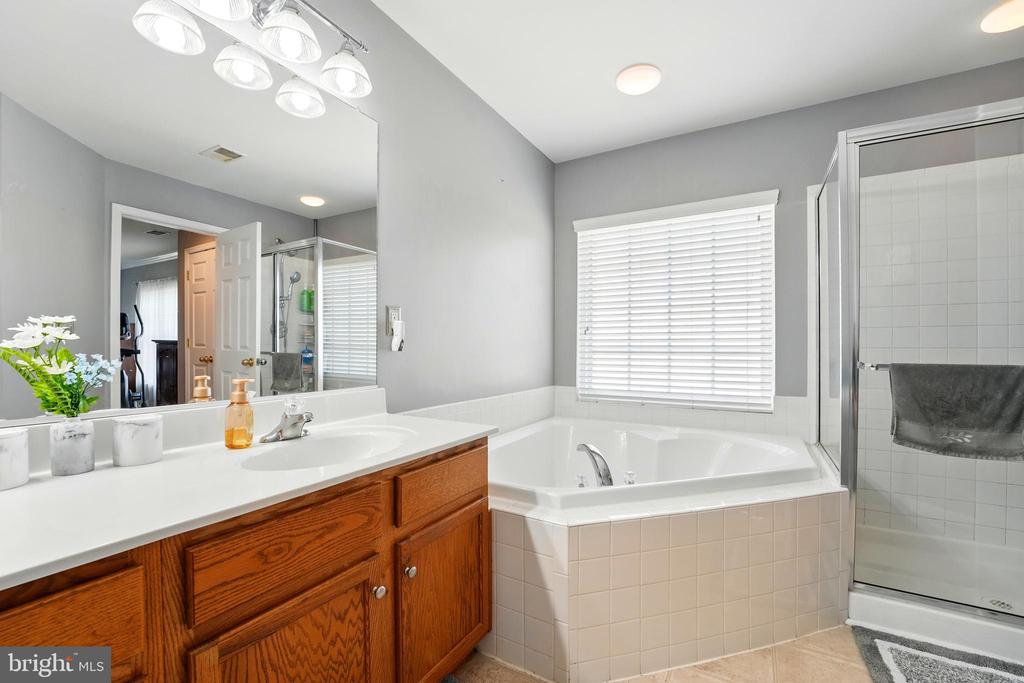Residential
230 Whitworth Dr, Culpeper VA 22701
- $469,900
- MLS #:VACU2010890
- 4beds
- 3baths
- 1half-baths
- 3,007sq ft
- 0.25acres
Neighborhood: Whitworth Dr
Square Ft Finished: 3,007
Square Ft Unfinished: 100
Elementary School: None
Middle School: Other
High School: None
Property Type: residential
Subcategory: Detached
HOA: Yes
Area: Culpeper
Year Built: 2004
Price per Sq. Ft: $156.27
1st Floor Master Bedroom: WalkInClosets,BreakfastArea,KitchenIsland
HOA fee: $62
Design: Colonial
Roof: Shingle,Wood
Fence: Wood
Driveway: Patio, Porch
Garage Num Cars: 2.0
Cooling: CentralAir, HeatPump, CeilingFans
Air Conditioning: CentralAir, HeatPump, CeilingFans
Heating: ForcedAir, NaturalGas
Water: Public
Sewer: PublicSewer
Features: Carpet, Wood
Basement: Full, InteriorEntry, Partial, PartiallyFinished, WalkOutAccess, SumpPump
Fireplace Type: One, Gas, Stone
Appliances: Dishwasher, Disposal, GasRange, Refrigerator
Laundry: WasherHookup, DryerHookup
Amenities: Clubhouse,Playground,Pool
Possession: CloseOfEscrow, Negotiable
Kickout: No
Annual Taxes: $2,190
Tax Year: 2024
Legal: HOMEPLACE ON PELHAMS
Directions: From Main St/Town of Culpeper: Take Rt 522/Sperryville Pike to Left on Blossom Tree Rd to Left on Whitworth Dr (home on corner immediately on Left).
Motivated Seller!! Lovely 4 Bedroom, 3 1/2 Bath Colonial on spacious corner lot in Pelham's Reach! Over 3,100 sq ft of space! Beautiful open Foyer welcomes you upon entering, and adjoins a light filled Living Room/Den. Gourmet Kitchen offers extended countertop space and cabinetry, with an island breakfast bar! Eye catching tile backsplash, dual pantry space, two lazy susan cabinets, & deep sink! The home also provides a separate Dining Room just off the Kitchen, so there's plenty of space to spread out your food and serve/entertain your family and guests! Appreciate the open flow into the Family Room, adorned by a beautiful stone fireplace, with sliding door access to the rear yard. The upper level offers four Bedrooms - a tranquil Primary Suite, with walk-in closet, separate shower and relaxing soaking tub, and three additional roomy, light-filled Bedrooms. The Laundry Room is conveniently located on the upper level. Many of the rooms in the home offer crown molding/accent trim. The Basement offers even more finished space, with rec room, extra wide walk-up stairs to the backyard, storage space, and an area with built-in shelving, perfect for an office space, craft area, library, etc! Don't forget the covered front porch, and ga
Days on Market: 35
Updated: 7/28/25
Courtesy of: Long & Foster Real Estate, Inc.
Want more details?
Directions:
From Main St/Town of Culpeper: Take Rt 522/Sperryville Pike to Left on Blossom Tree Rd to Left on Whitworth Dr (home on corner immediately on Left).
View Map
View Map
Listing Office: Long & Foster Real Estate, Inc.














































