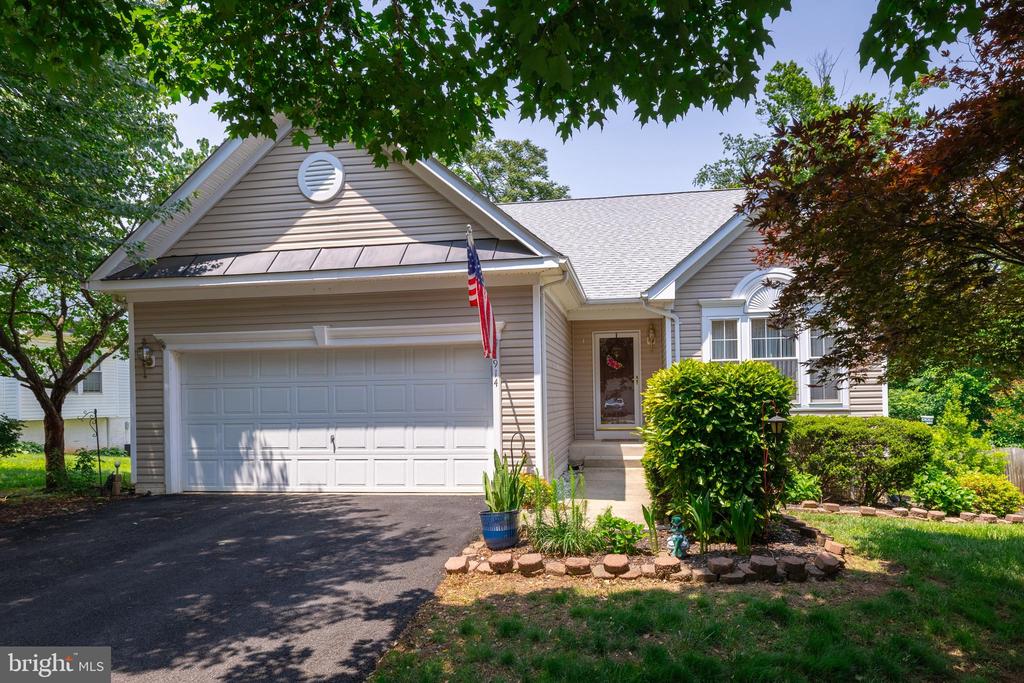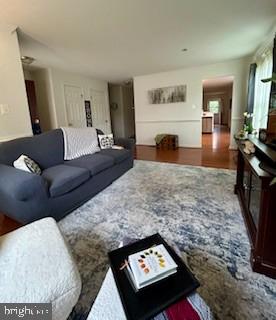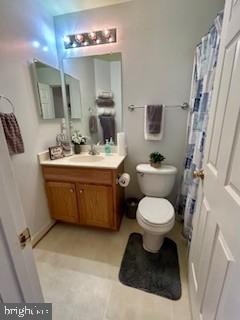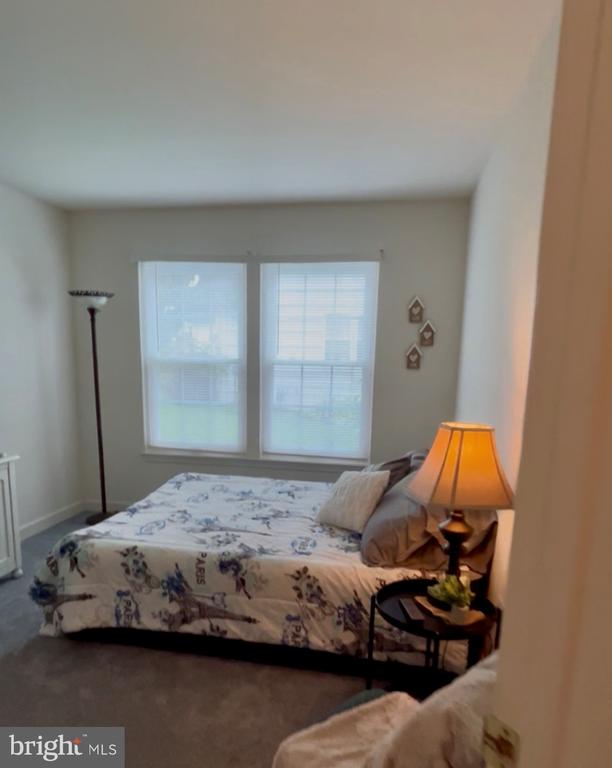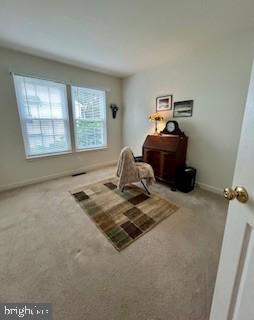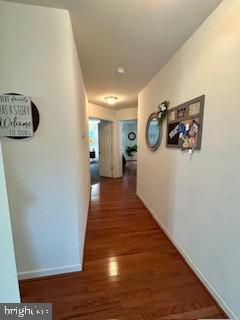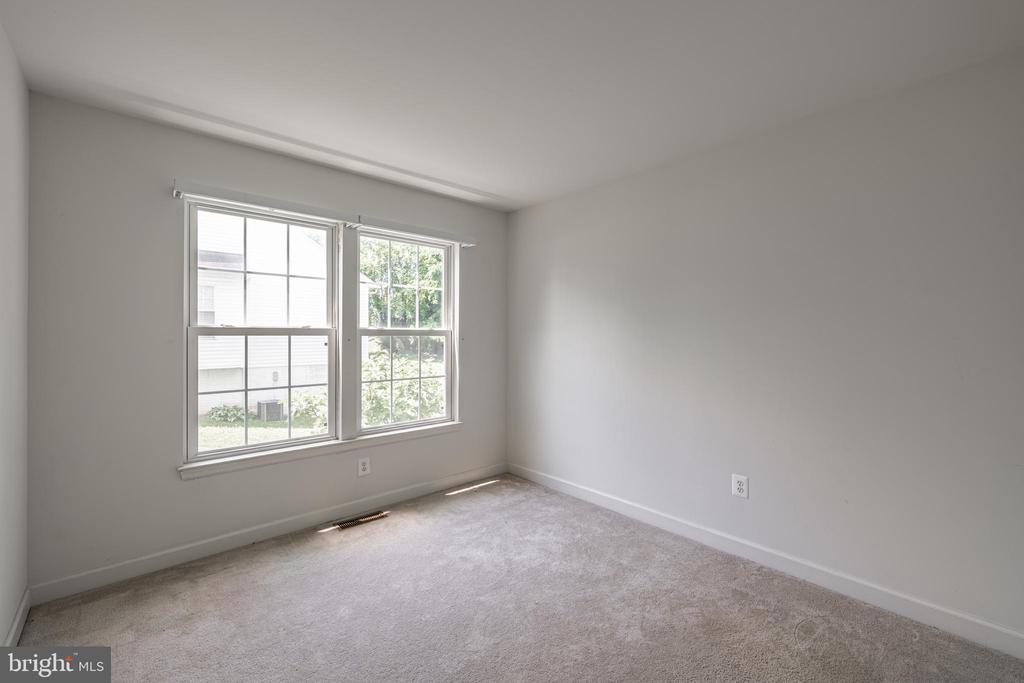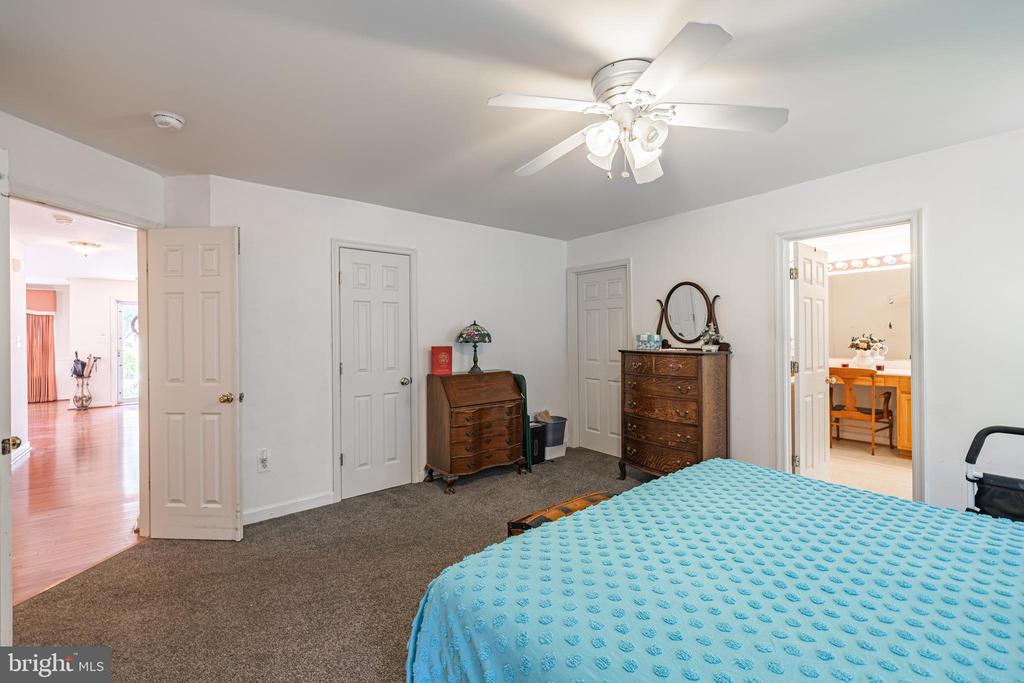Residential
Culpeper VA 22701
- $410,000
- MLS #:VACU2010688
- 3beds
- 2baths
- 0half-baths
- 1,574sq ft
- 0.22acres
Neighborhood: None
Square Ft Finished: 1,574
Square Ft Unfinished: 1574
Elementary School: Yowell
Middle School: Culpeper
High School: Culpeper
Property Type: residential
Subcategory: Detached
HOA: Yes
Area: Culpeper
Year Built: 2004
Price per Sq. Ft: $260.48
1st Floor Master Bedroom: Attic,PrimaryDownstairs,PermanentAtticStairs,EatInKitchen
HOA fee: $130
Design: Colonial
Roof: Shingle,Wood
Windows/Ceiling: DoublePaneWindows, Screens
Garage Num Cars: 2.0
Cooling: HeatPump, CeilingFans
Air Conditioning: HeatPump, CeilingFans
Heating: ForcedAir
Water: Public
Sewer: PublicSewer
Access: AccessibleEntrance
Features: Brick, Carpet, CeramicTile, Hardwood, Vinyl, Wood
Basement: ExteriorEntry, Full, InteriorEntry, Partial, Unfinished, WalkOutAccess, SumpPump
Appliances: Dishwasher, ElectricRange, Disposal, Microwave, Refrigerator, Dryer, Washer
Laundry: Stacked
Possession: CloseOfEscrow
Kickout: No
Annual Taxes: $2,006
Tax Year: 2024
Legal: RIVERDALE
Directions: Use GPS
Welcome to main-level living! Step through the front door into a large dining area that features a bay window, giving lots of natural light. The kitchen is next to the dining area making meals easy to bring to the table for family gatherings. The kitchen has stainless-steel appliances and ample counter space, a pantry, and a breakfast nook by the windows. The kitchen is open to the family room, for easy social interaction while entertaining. Watch TV in the family room or step out to the deck for some fresh air. There are steps leading from the deck down to ground level for your convenience. Back inside, walk into the spacious primary bedroom, with large walk-in closet, an en-suite with double sinks, a soaking tub, and a walk-in shower. Doing laundry is easy with it being located off the primary bedroom in it's own separate space. Down the hall you'll find the second and third bedrooms with ample closet space, and each room with double windows to let the sunshine in. A full bathroom in the hall accommodates these two bedrooms. Behind the main door, is the door to the garage, a coat closet, and a door leading down to the basement. Downstairs is a blank canvas to expand the living space by creating a home theater, game room, gym, of
Days on Market: 54
Updated: 7/17/25
Courtesy of: Wolford And Associates Realty Llc
Want more details?
Directions:
Use GPS
View Map
View Map
Listing Office: Wolford And Associates Realty Llc

