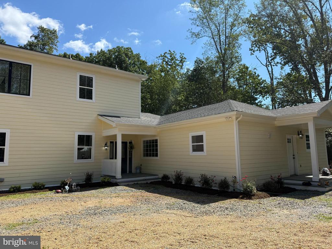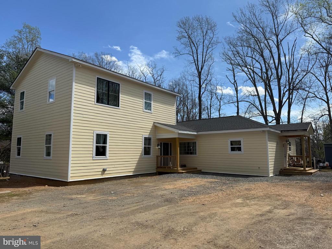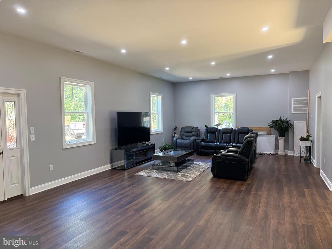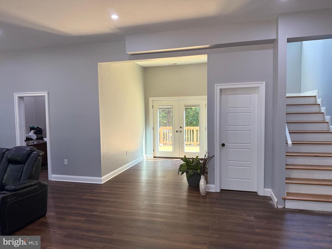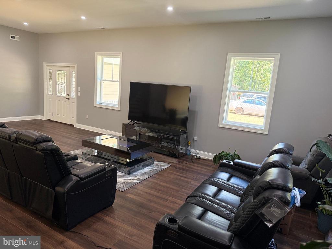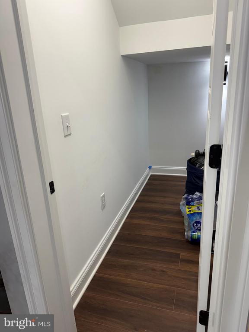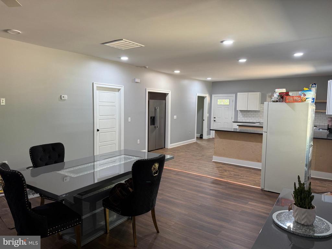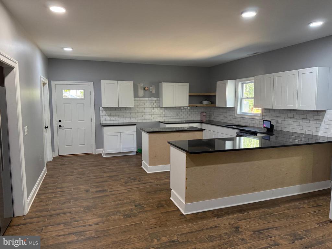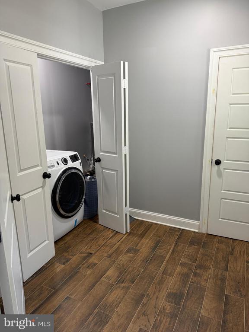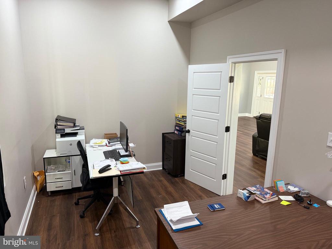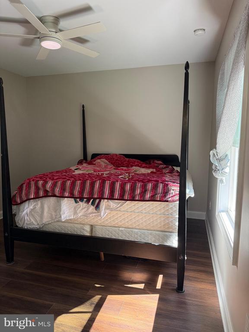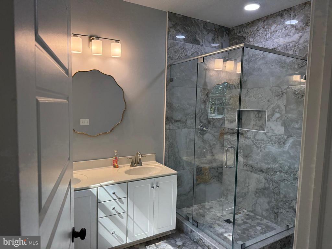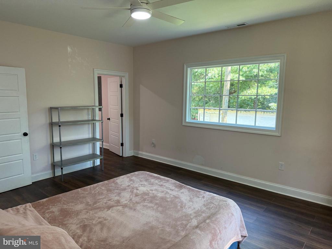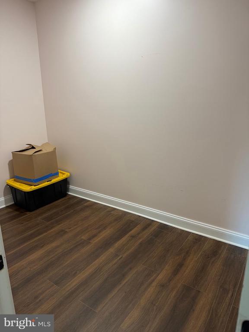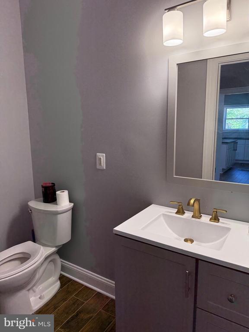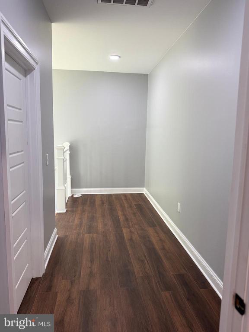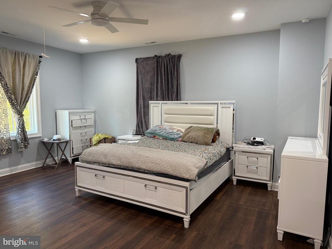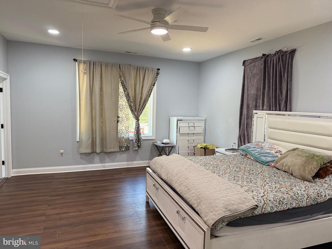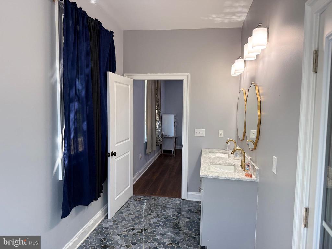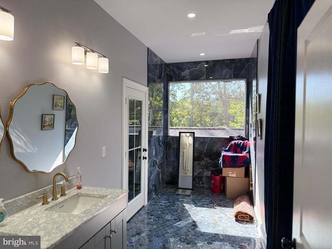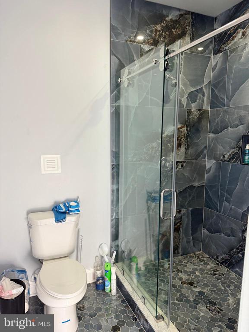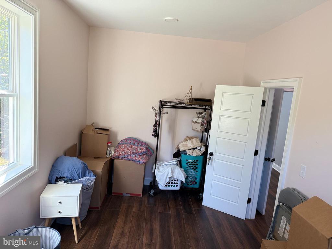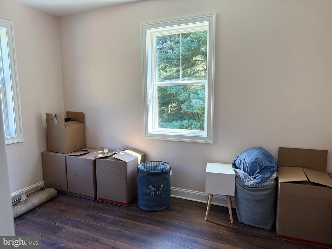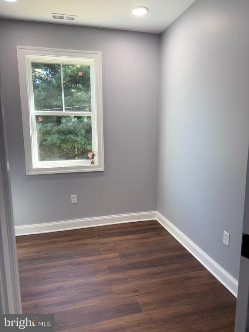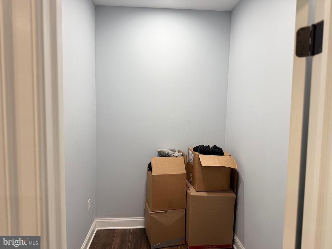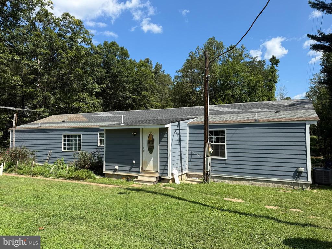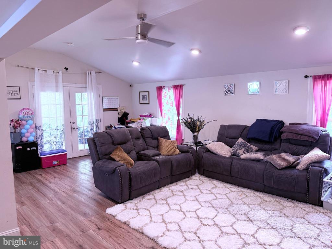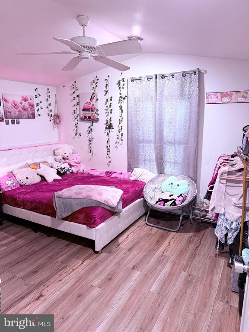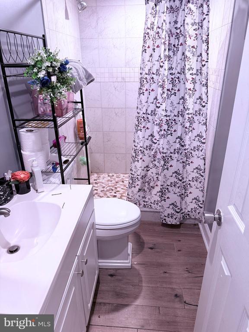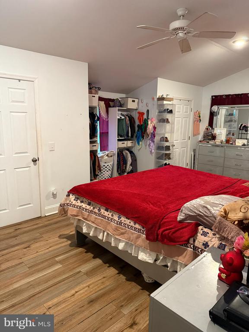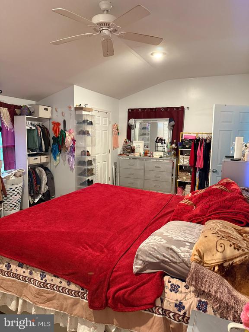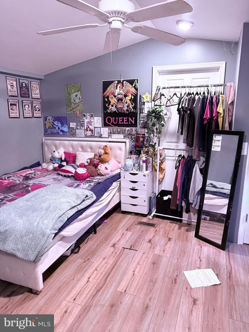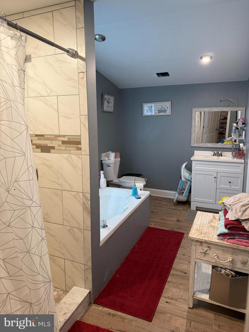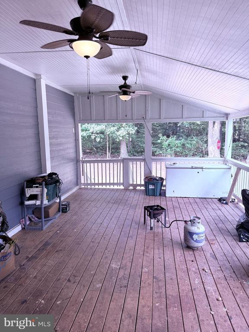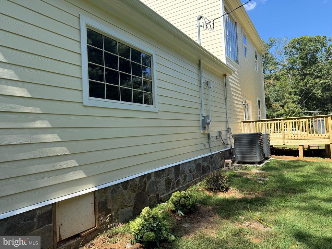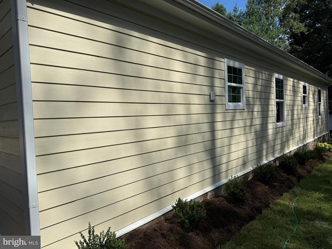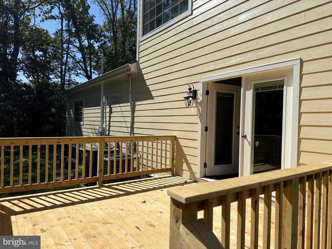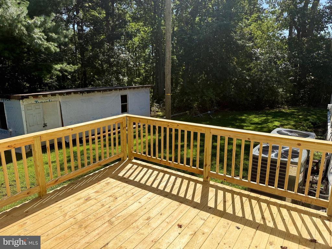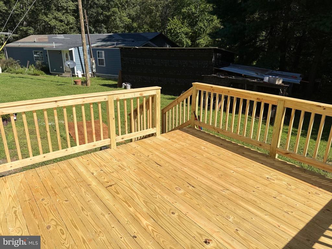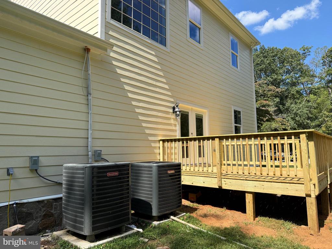Residential
1817 Slate Mill Branch Rd, Charlottesville VA 22903
- $749,900
- MLS #:VAAB2000920
- 3beds
- 3baths
- 1half-baths
- 3,800sq ft
- 6.30acres
Neighborhood: Other
Square Ft Finished: 3,800
Square Ft Unfinished: 0
Elementary School: Red Hill
Middle School: Walton
High School: Monticello
Property Type: residential
Subcategory: Detached
HOA: No
Area: Albemarle
Year Built: 2024
Price per Sq. Ft: $197.34
1st Floor Master Bedroom: Attic, PermanentAtticStairs
HOA fee: $0
View: TreesWoods
Design: Contemporary, Other
Roof: Composition,Shingle
Garage Num Cars: 0.0
Cooling: CentralAir, EnergyStarQualifiedEquipment
Air Conditioning: CentralAir, EnergyStarQualifiedEquipment
Heating: Electric, HeatPump
Water: Private, Well
Sewer: SepticTank
Features: CeramicTile
Basement: CrawlSpace
Appliances: Dishwasher, Disposal, Refrigerator, Dryer, Washer
Kickout: No
Annual Taxes: $2,020
Tax Year: 2023
Legal: NULL
Directions: From I64 5th ST Exit, 5 miles south on Old Lynchburg RD, Right onto Slate Mill Branch RD, 1819 on left 2/10 mile. Long driveway to back of property where house and mobile home are located.
ðŸ? Stunning New Construction in Charlottesville - Modern Comfort & Style at 1817 Slate Mill Branch Rd Welcome to this beautifully crafted new construction home built in 2024, offering a perfect blend of modern design, quality finishes, and everyday functionality. Nestled in a peaceful setting of 6.3 acres just minutes from the heart of Charlottesville, this 3-bedroom, 3.5-bathroom home is ready for its new owners! Step inside to find an open and airy floor plan filled with recessed lighting and elegant LVT flooring flowing throughout the main living areas and bedrooms. The spacious dining room is perfect for entertaining, while the gourmet kitchen boasts brand-new cabinets, granite countertops, a crisp white tile backsplash, and a full suite of stainless steel appliances. Ceramic tile flooring adds durability and style to the kitchen space. The home features three full bathrooms, each adorned with ceramic tile floors and walls, glass-enclosed showers, and modern fixtures. A convenient half bath serves guests on the main level. Ascend the custom wood staircase to the upper level, where you'll find a luxurious primary suite complete with his-and-hers walk-in closets and a spa-like en-suite bath. Additional bedrooms are generously
Days on Market: 242
Updated: 12/08/25
Courtesy of: Samson Properties
Want more details?
Directions:
From I64 5th ST Exit, 5 miles south on Old Lynchburg RD, Right onto Slate Mill Branch RD, 1819 on left 2/10 mile. Long driveway to back of property where house and mobile home are located.
View Map
View Map
Listing Office: Samson Properties
