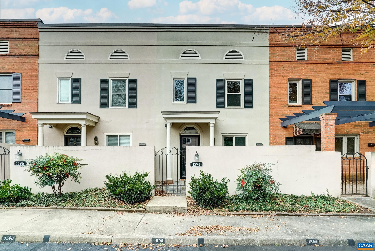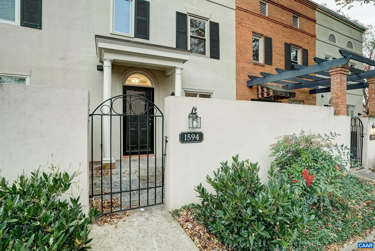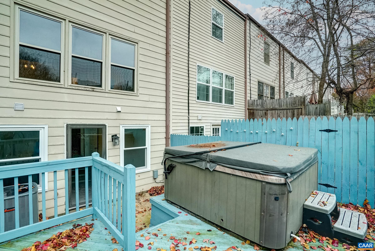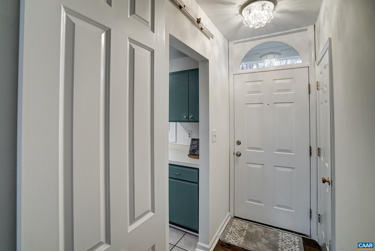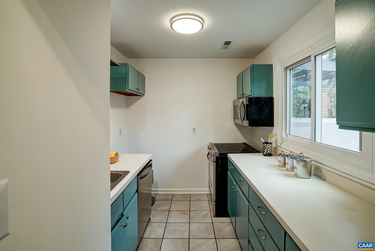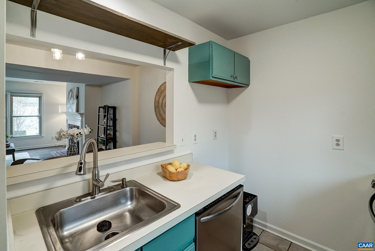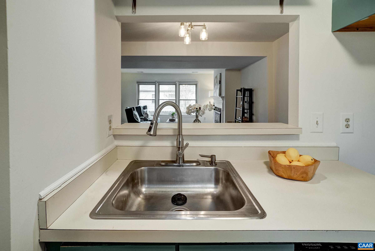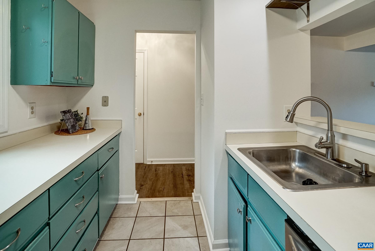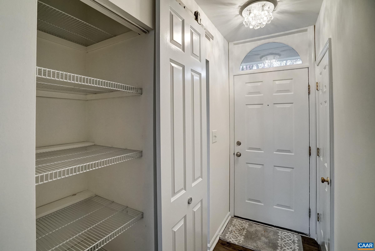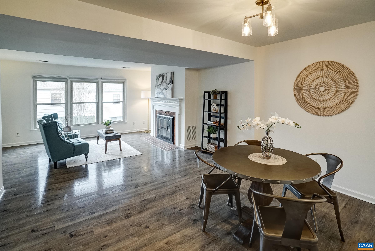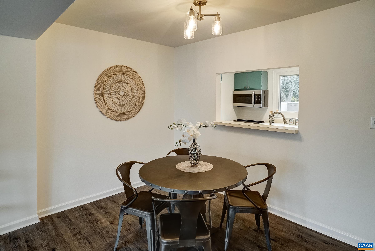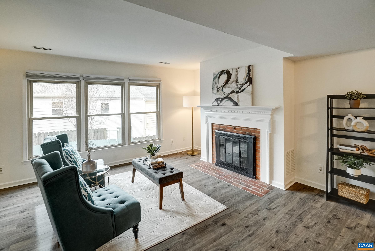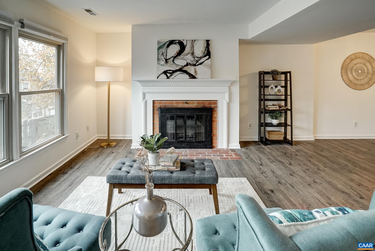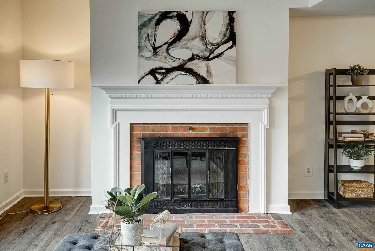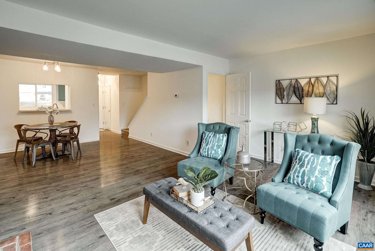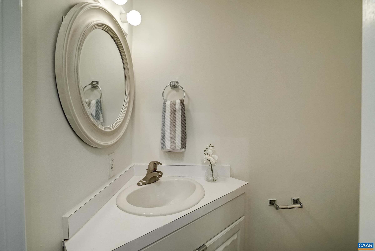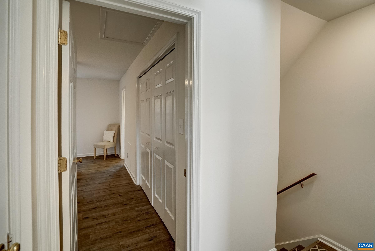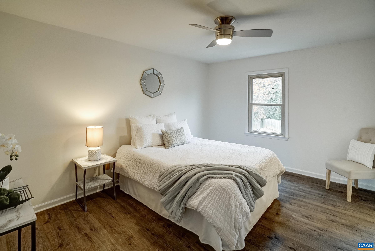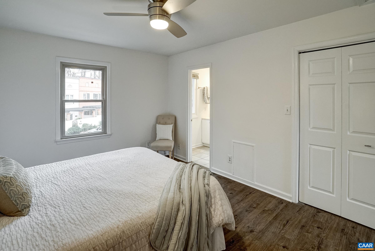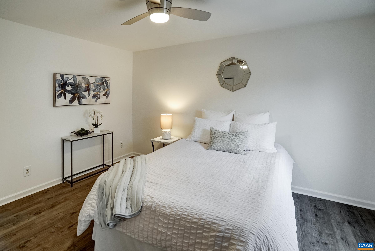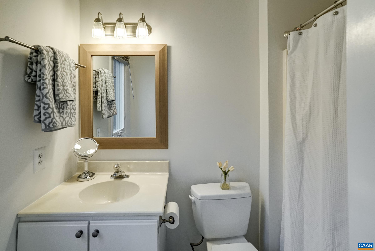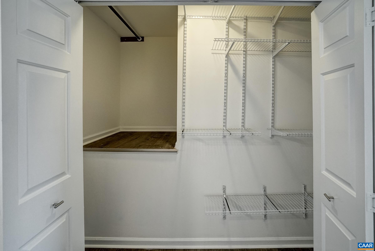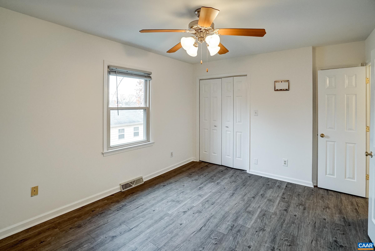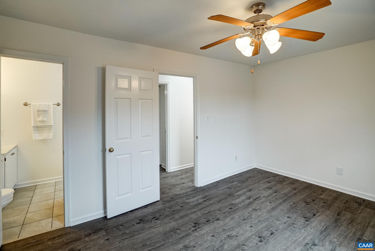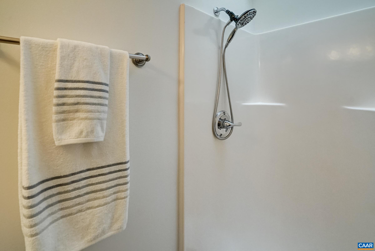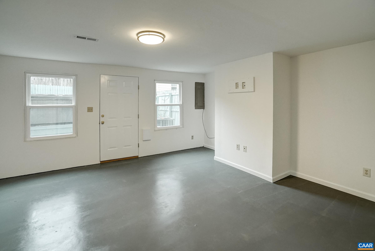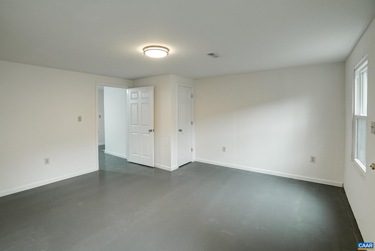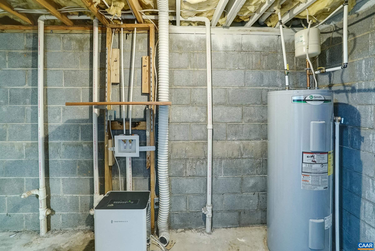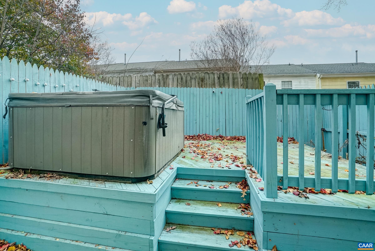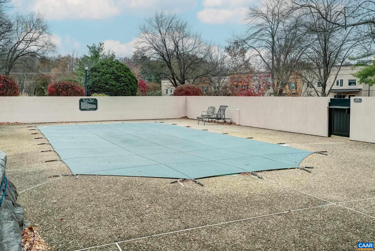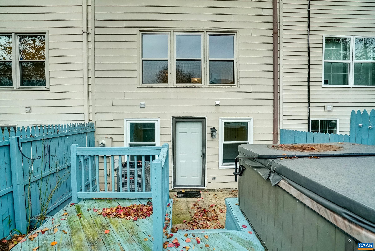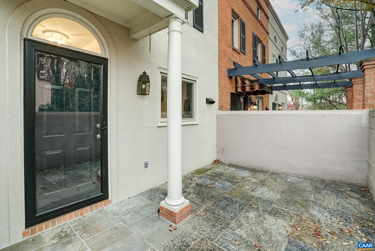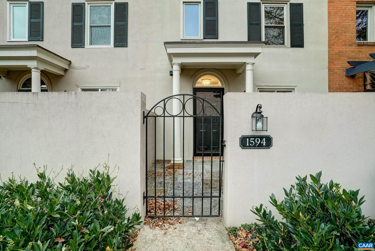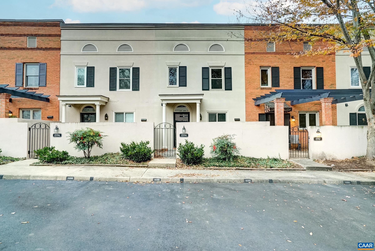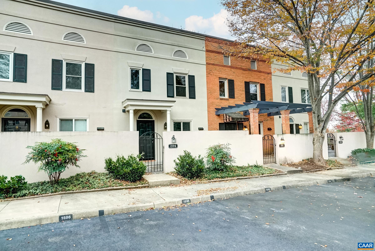Residential
1594 Garden Ct, Charlottesville VA 22901
- $349,000
- MLS #:671250
- 2beds
- 2baths
- 1half-baths
- 1,624sq ft
Neighborhood: Garden Court
Square Ft Finished: 1,624
Square Ft Unfinished: 104
Elementary School: Greer
Middle School: Journey
High School: Albemarle
Property Type: residential
Subcategory: Attached
HOA: Yes
Area: Albemarle
Year Built: 1986
Price per Sq. Ft: $214.90
1st Floor Master Bedroom: HotTubSpa, Remodeled, Skylights, HomeOffice, ProgrammableThermostat
HOA fee: $140
Security: SurveillanceSystem
Design: Contemporary
Roof: Architectural
Fence: Partial
Driveway: Deck, Wood
Windows/Ceiling: Skylights
Garage Num Cars: 0.0
Cooling: CentralAir, HeatPump
Air Conditioning: CentralAir, HeatPump
Heating: Central, HeatPump
Water: Public
Sewer: PublicSewer
Features: LuxuryVinylPlank
Basement: ExteriorEntry, Full, InteriorEntry, PartiallyFinished, WalkOutAccess
Fireplace Type: One, WoodBurning
Appliances: Dishwasher, ElectricRange, Microwave
Amenities: AssociationManagement, MaintenanceStructure, ReserveFund, SnowRemoval, Trash
Laundry: WasherHookup, DryerHookup
Amenities: Pool
Kickout: No
Annual Taxes: $2,137
Tax Year: 2025
Legal: Gardencourt Townhouses 29 PH III
Directions: Hydraulic Rd. to Garden Ct. 1594 will be to the left almost to the end.
This charming Garden Court townhouse offers exceptional value and outdoor living! Enjoy two reserved parking spots directly in front, plus a private stone courtyard perfect for planters, play area, or morning coffee. The fenced backyard features garden space, a new deck, and hot tub (2019) for ultimate relaxation. HOA includes community pool access! This lovingly maintained home boasts major updates for peace of mind: new HVAC (2023), Quest plumbing replacement and hot water heater (2020), updated windows in kitchen, basement and primary bath (2021), and new skylights (2022). Fresh neutral paint and luxury vinyl plank flooring throughout create a bright, modern feel. The main level features a dining room with new lighting, living room with wood-burning brick fireplace plus an kitchen with updated range, dishwasher, microwave and water filter. Upstairs, two bedrooms each offer ensuite bathrooms. The primary features a large closet and tub/shower combo, while the guest bedroom includes a skylight-lit shower bath. The walk-out basement provides versatile rec room and office space with freshly painted floors, plus plus unfinished storage with laundry hookups! Additional features include whole house surge protector (2021).
Days on Market: 0
Updated: 11/19/25
Courtesy of: Long & Foster - Charlottesville West
New Listing
Open House
11/23/25 2:00 pm - 4:00 pm
Want more details?
Directions:
Hydraulic Rd. to Garden Ct. 1594 will be to the left almost to the end.
View Map
View Map
Listing Office: Long & Foster - Charlottesville West
