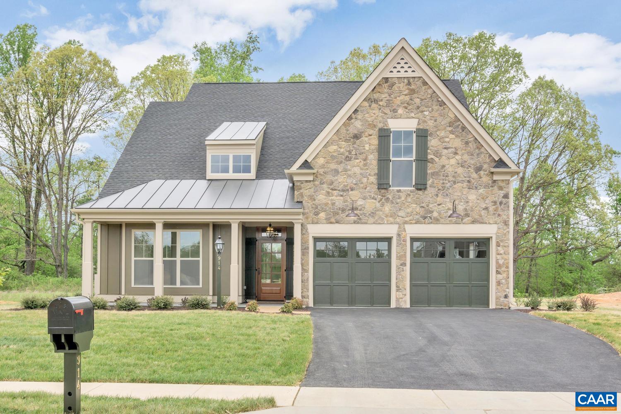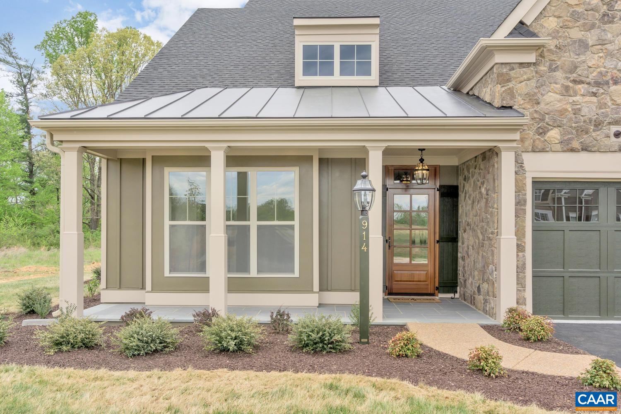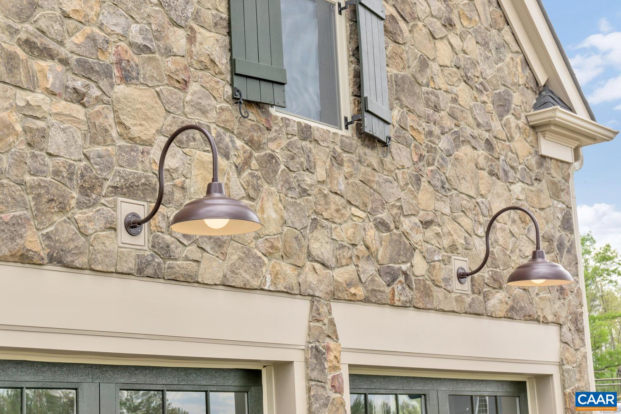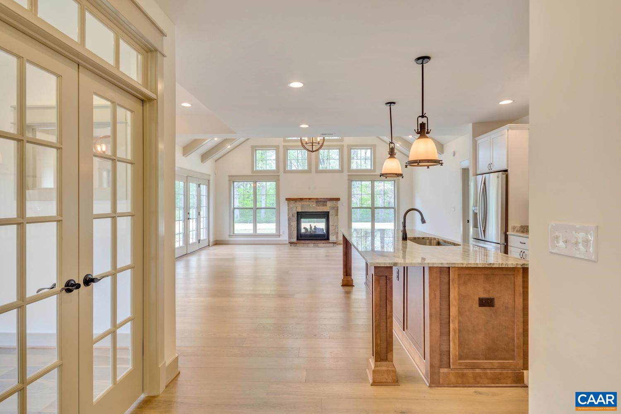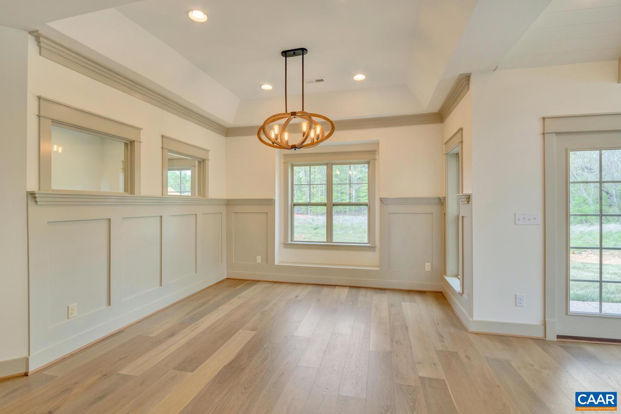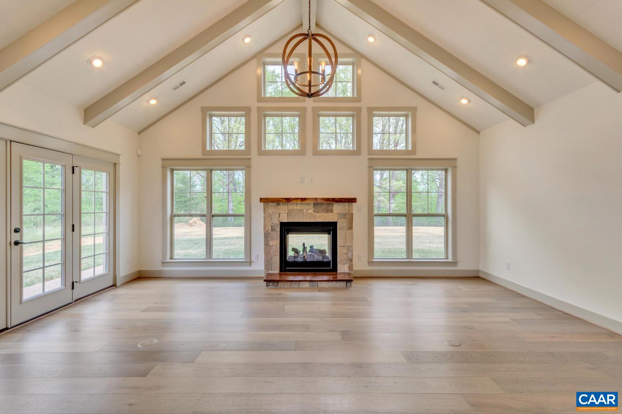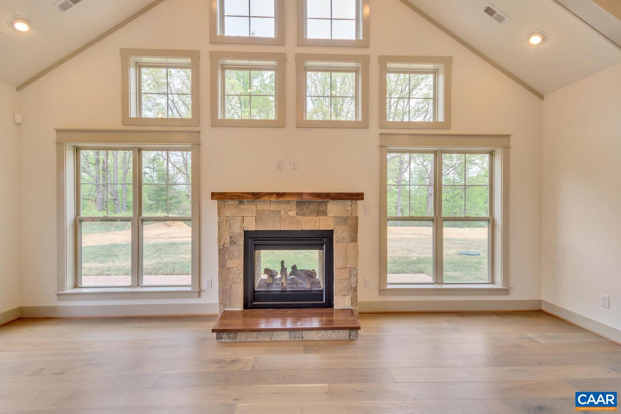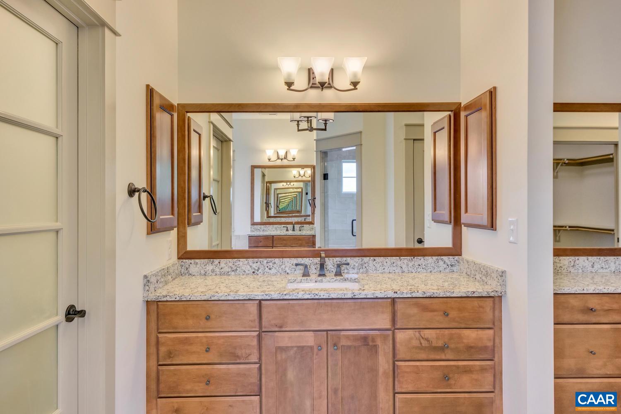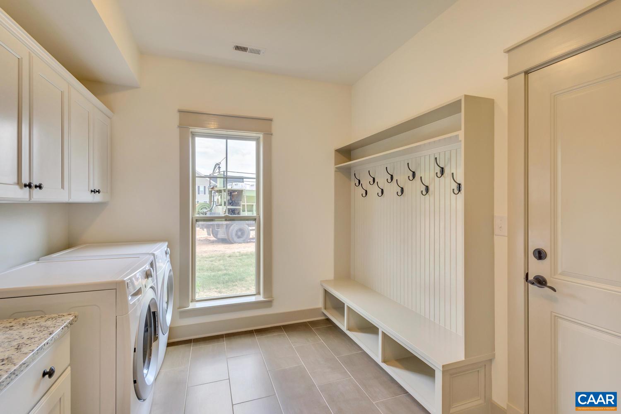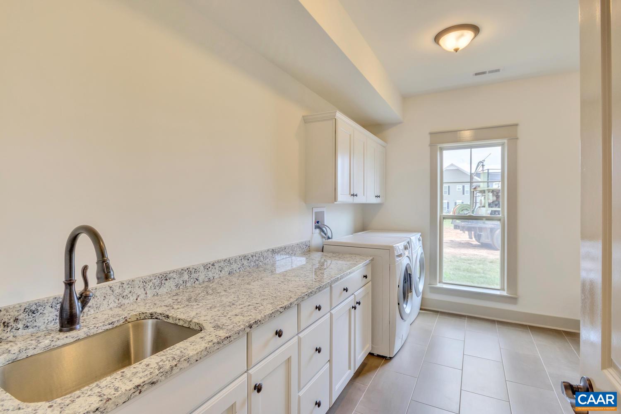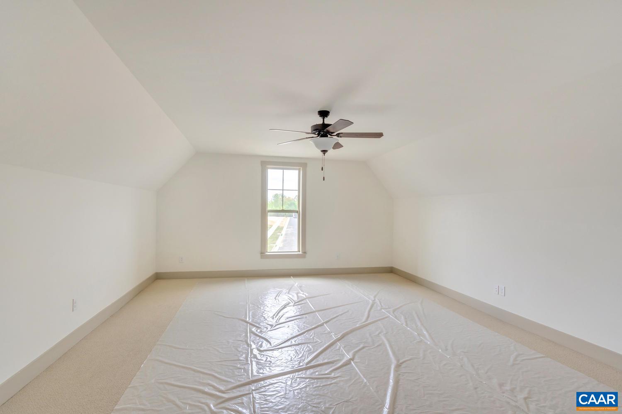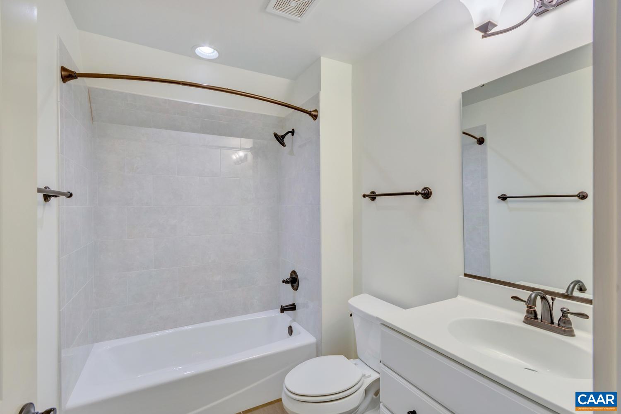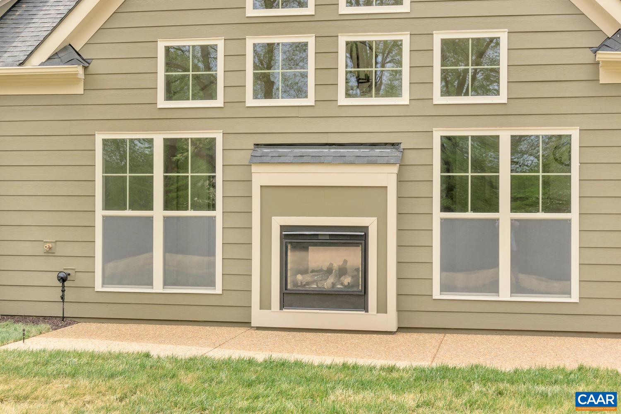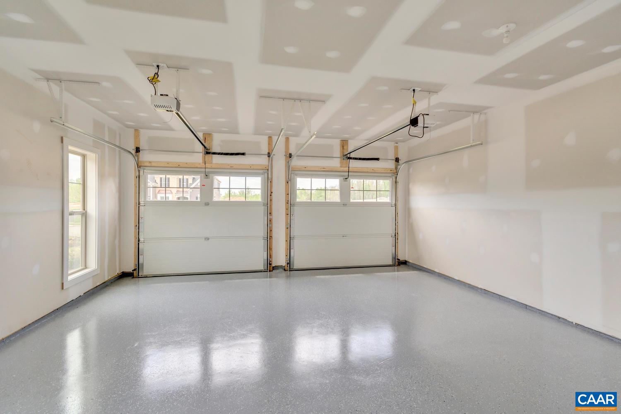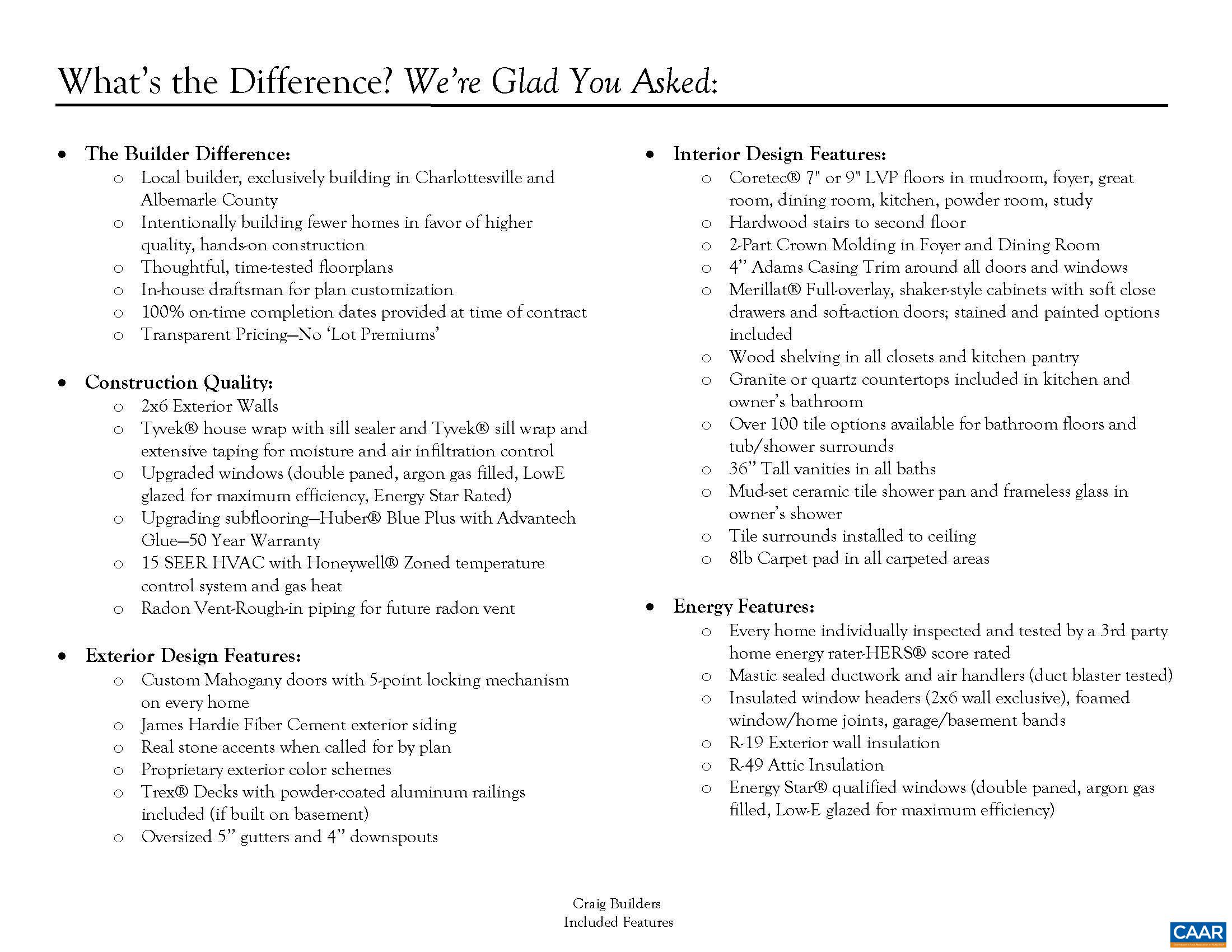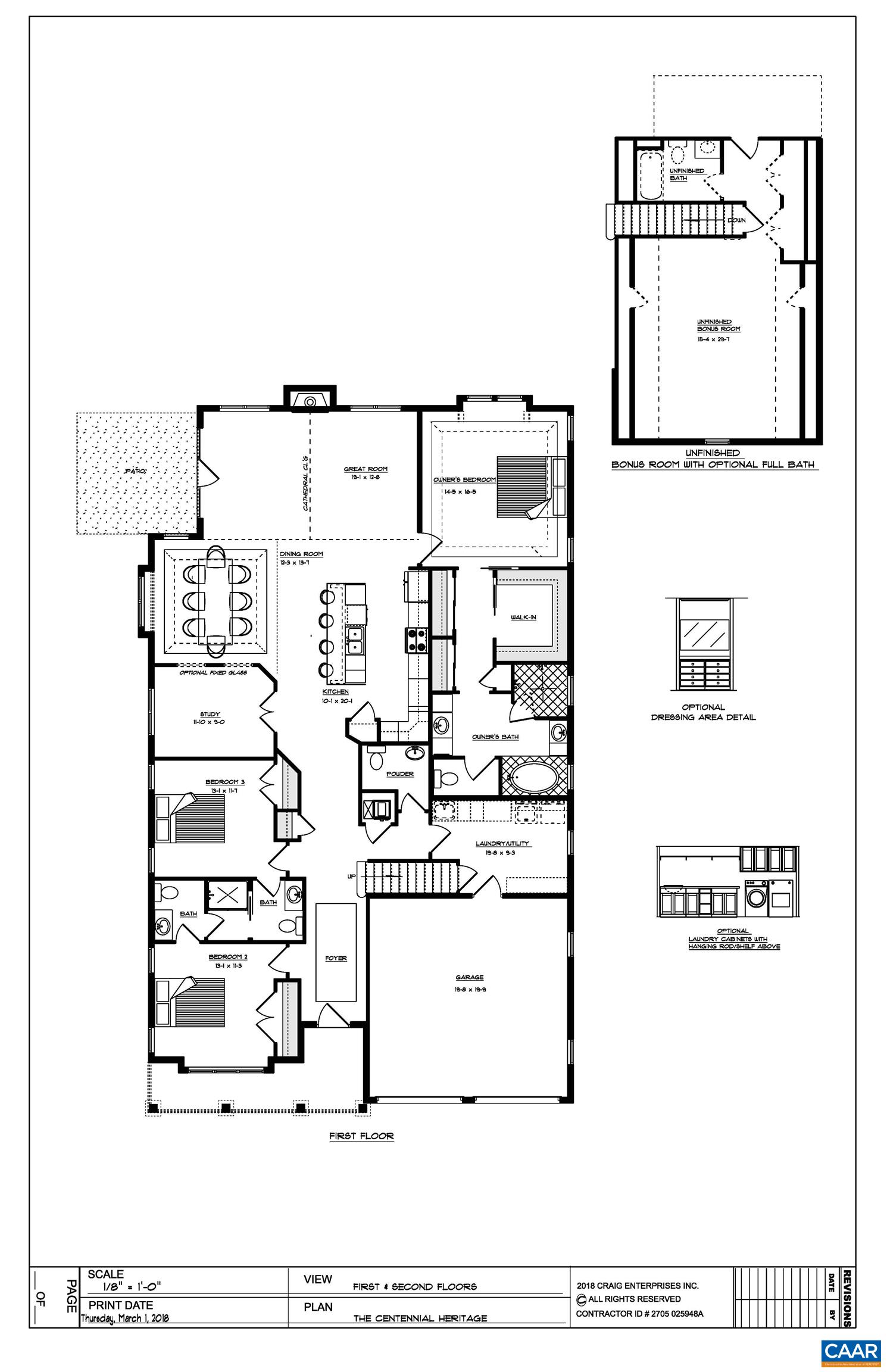Residential
7 Steep Rock Dr, Charlottesville VA 22911
- $964,900
- MLS #:671176
- 3beds
- 3baths
- 1half-baths
- 2,344sq ft
- 0.22acres
Neighborhood: North Pointe
Square Ft Finished: 2,344
Square Ft Unfinished: 0
Elementary School: Baker-Butler
Middle School: Lakeside
High School: Albemarle
Property Type: residential
Subcategory: Detached
HOA: Yes
Area: Albemarle
Year Built: 2026
Price per Sq. Ft: $411.65
1st Floor Master Bedroom: DoubleVanity, PrimaryDownstairs, WalkInClosets, ButlersPantry, TrayCeilings, EntranceFoyer, EatInKitchen, HomeOffice, Ki
HOA fee: $178
View: Mountains, Residential
Security: SmokeDetectors, CarbonMonoxideDetectors, RadonMitigationSystem
Design: Craftsman, Farmhouse
Roof: Architectural,Shingle
Driveway: RearPorch, Concrete, FrontPorch, Patio, Porch, Screened, Stone
Windows/Ceiling: InsulatedWindows, LowEmissivityWindows, Screens, TiltInWindows, TransomWindows, EnergyStarQualifiedWindows
Garage Num Cars: 2.0
Cooling: CentralAir, EnergyStarQualifiedEquipment, HeatPump, CeilingFans
Air Conditioning: CentralAir, EnergyStarQualifiedEquipment, HeatPump, CeilingFans
Heating: Electric, ForcedAir, HeatPump
Water: Public
Sewer: PublicSewer
Features: Carpet, CeramicTile, Granite, Hardwood, LuxuryVinylPlank, PorcelainTile, Stone
Fireplace Type: EpaQualifiedFireplace, One, GasLog, Stone
Appliances: BuiltInOven, Dishwasher, EnergyStarQualifiedAppliances, EnergyStarQualifiedDishwasher, EnergyStarQualifiedRefrigerator, Energ
Amenities: AssociationManagement, CommonAreaMaintenance, Clubhouse, FitnessFacility, Insurance, Playground, Pools, ReserveFund, SnowRemoval, Trash
Laundry: WasherHookup, DryerHookup, Sink
Amenities: BasketballCourt,Clubhouse,FitnessCenter,MeetingRoom,Playground,Pool,Trails
Kickout: No
Annual Taxes: $0
Tax Year: 2026
Legal: 2C-Lot 07
Directions: Selling Offsite from Belvedere: Enter Belvedere Blvd via Rio Road. Take Belvedere Blvd until the Roundabout; Take first Right onto Farrow Circle and Follow to Decerbo Terrace. Villa Model Home Located at 3806 Decerbo Terrace, Charlottesville, VA. 22901.
The Centennial provides the ease of main Level living with an open design, private owner's suite, spacious Great Room, inviting Kitchen & Dining Room, Guest Suites & Jack-n-Jill Bath all on the first floor! The second floor can be finished for additional space for entertaining, hobbies or guests! Enjoy our thoughtfully included features, 2x6 exterior walls, custom Mahogany front doors and the opportunity to hand select all your finishes alongside our talented Design Coordinator! Start planning your new home with a Summer 2026 move-in! On staff draftsman is available to make customizations to the plans.
Builder: Craig Builders
Days on Market: 22
Updated: 12/09/25
Courtesy of: Story House Real Estate
Want more details?
Directions:
Selling Offsite from Belvedere: Enter Belvedere Blvd via Rio Road. Take Belvedere Blvd until the Roundabout; Take first Right onto Farrow Circle and Follow to Decerbo Terrace. Villa Model Home Located at 3806 Decerbo Terrace, Charlottesville, VA. 22901.
View Map
View Map
Listing Office: Story House Real Estate
