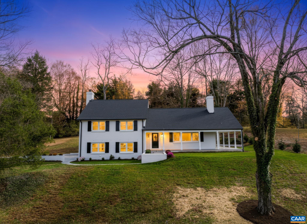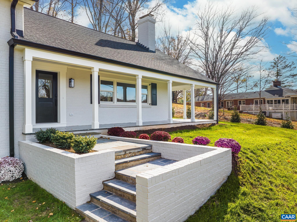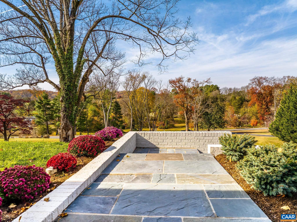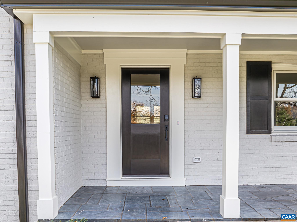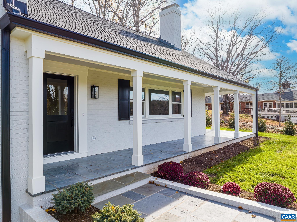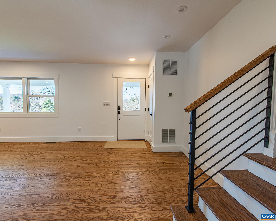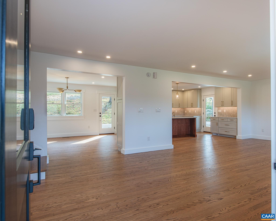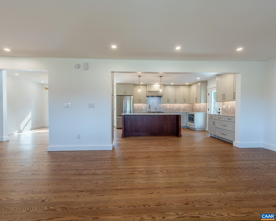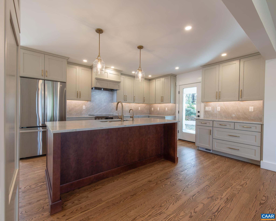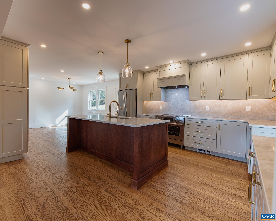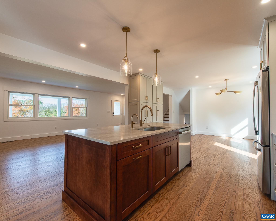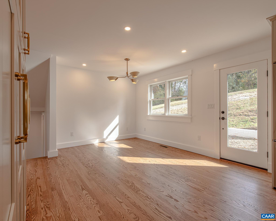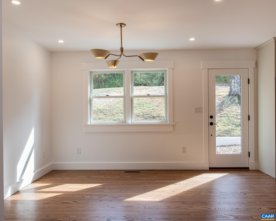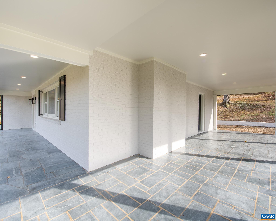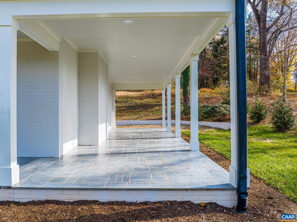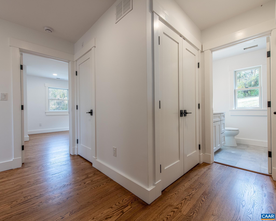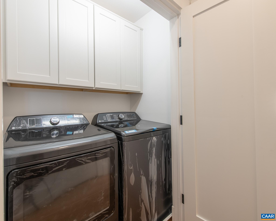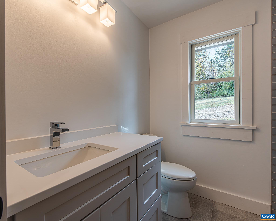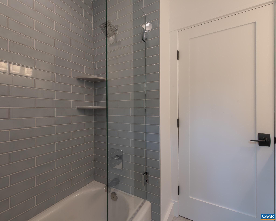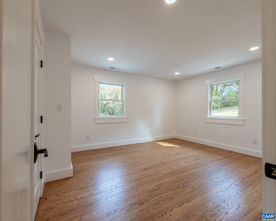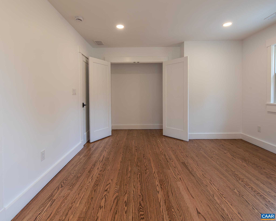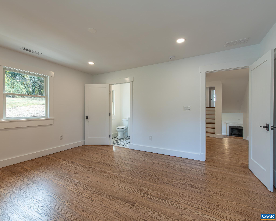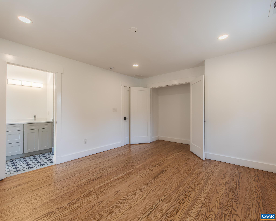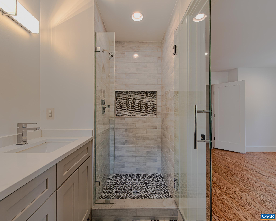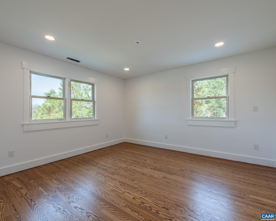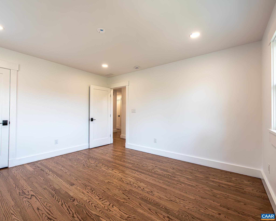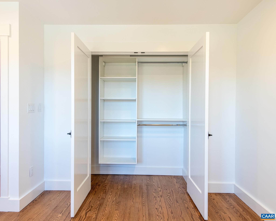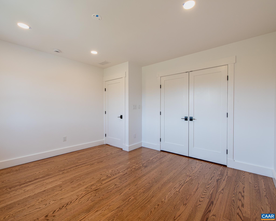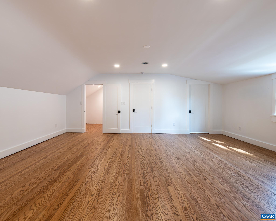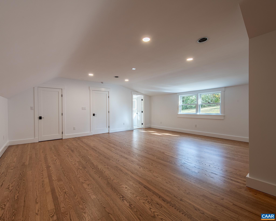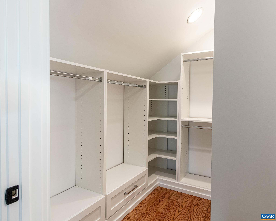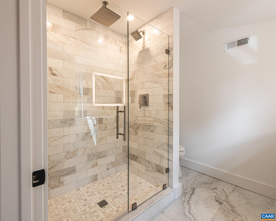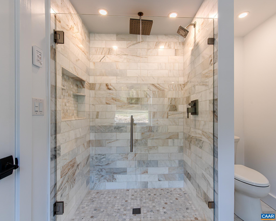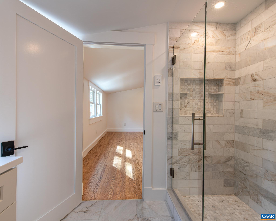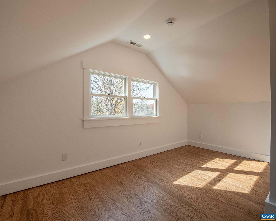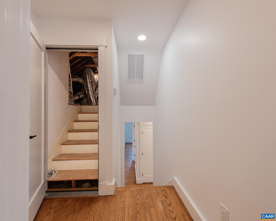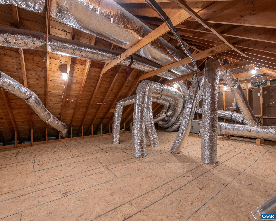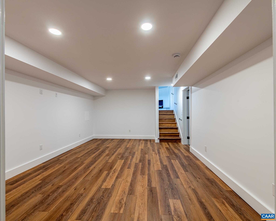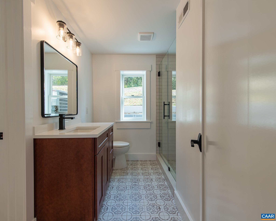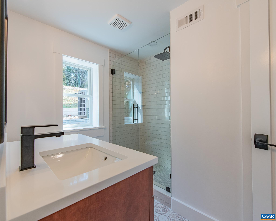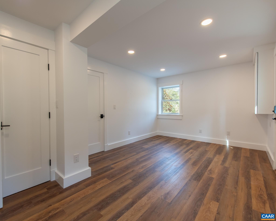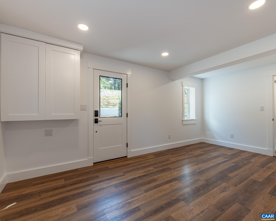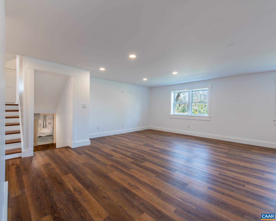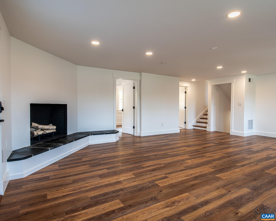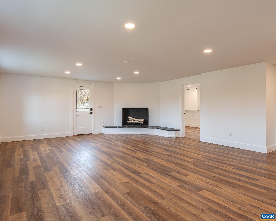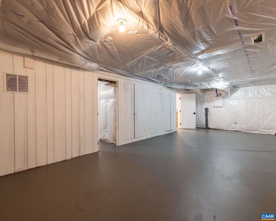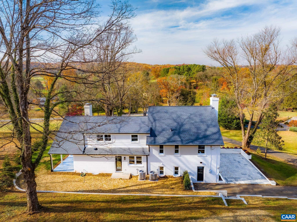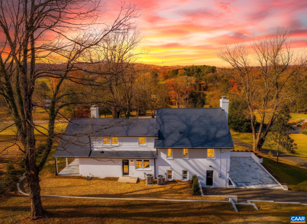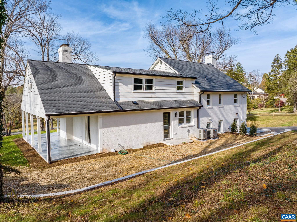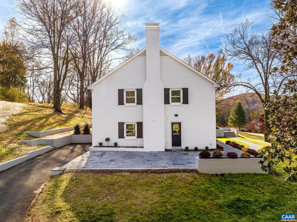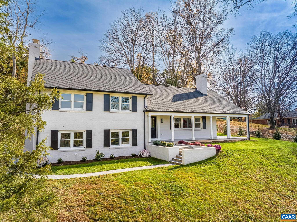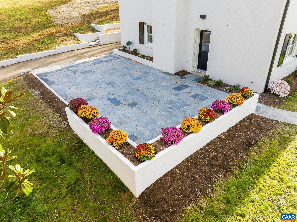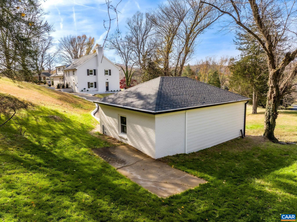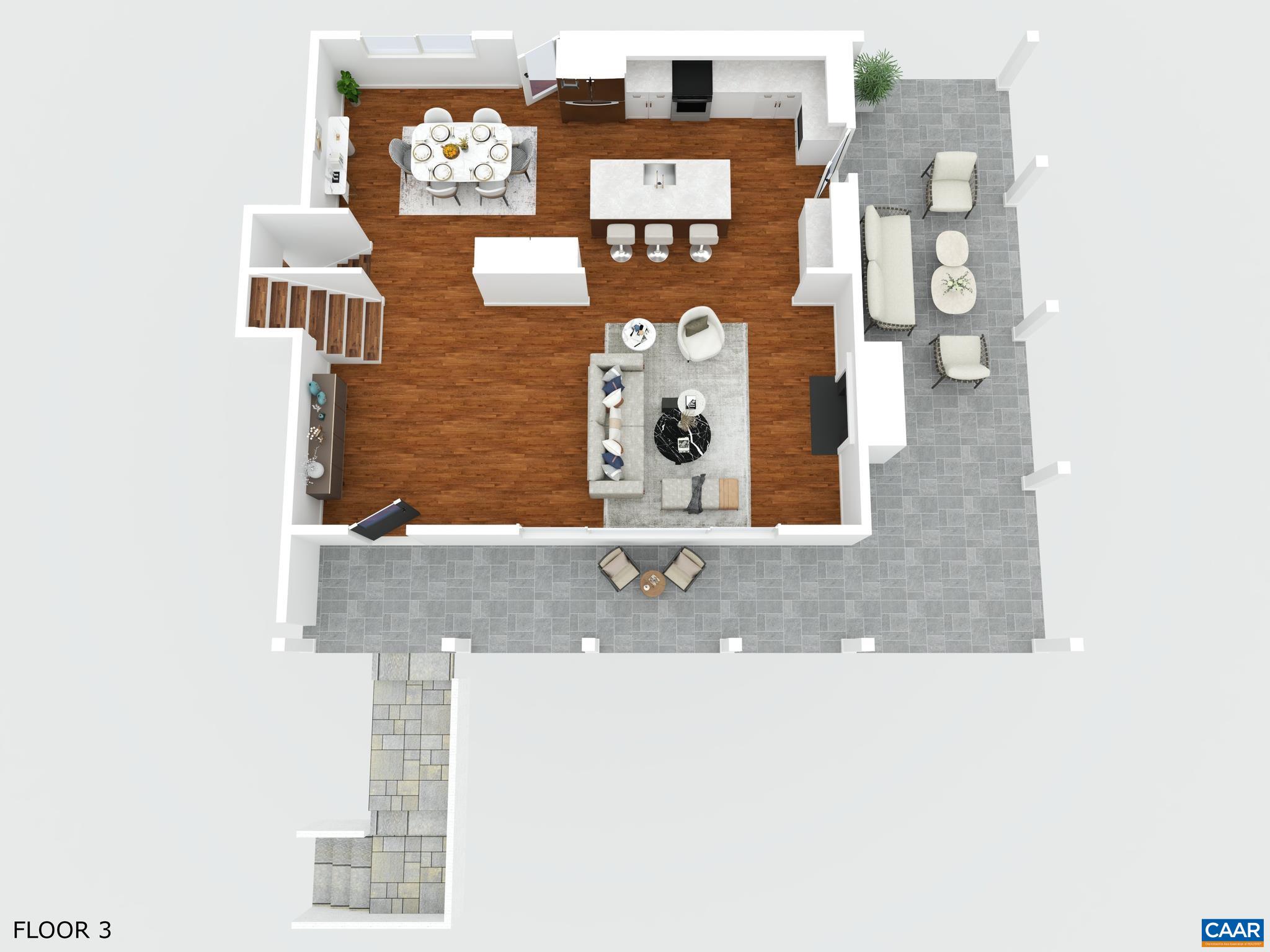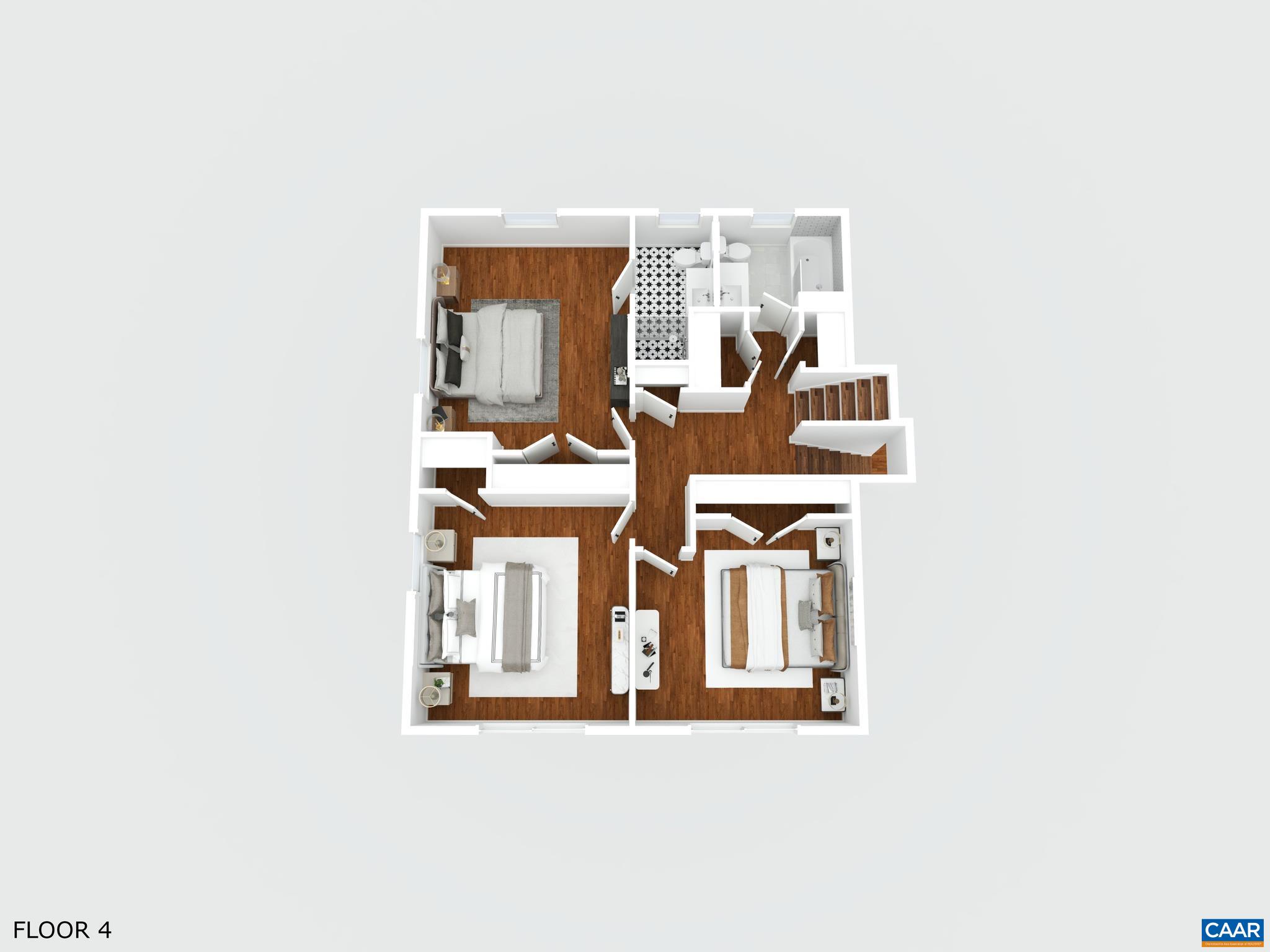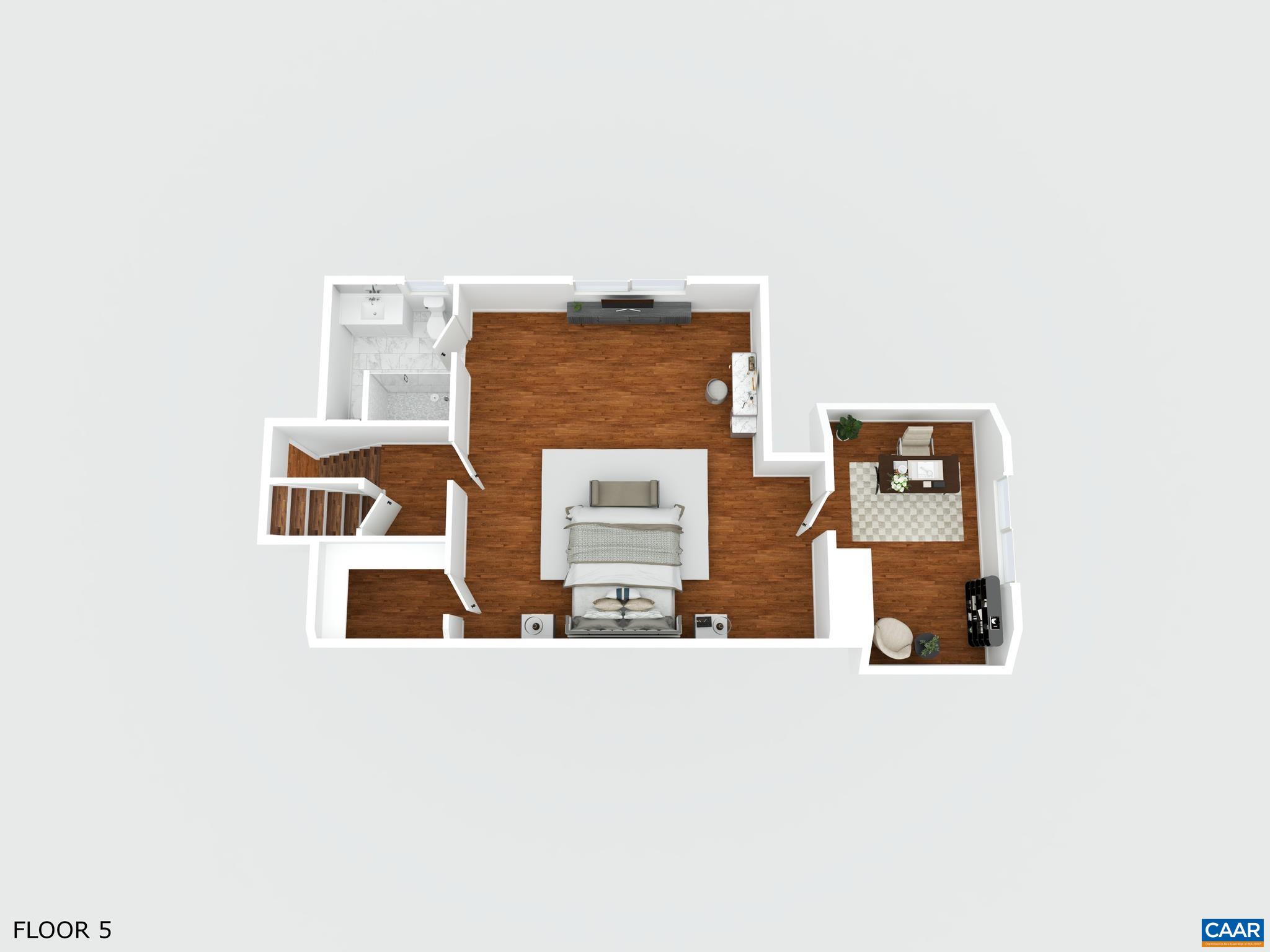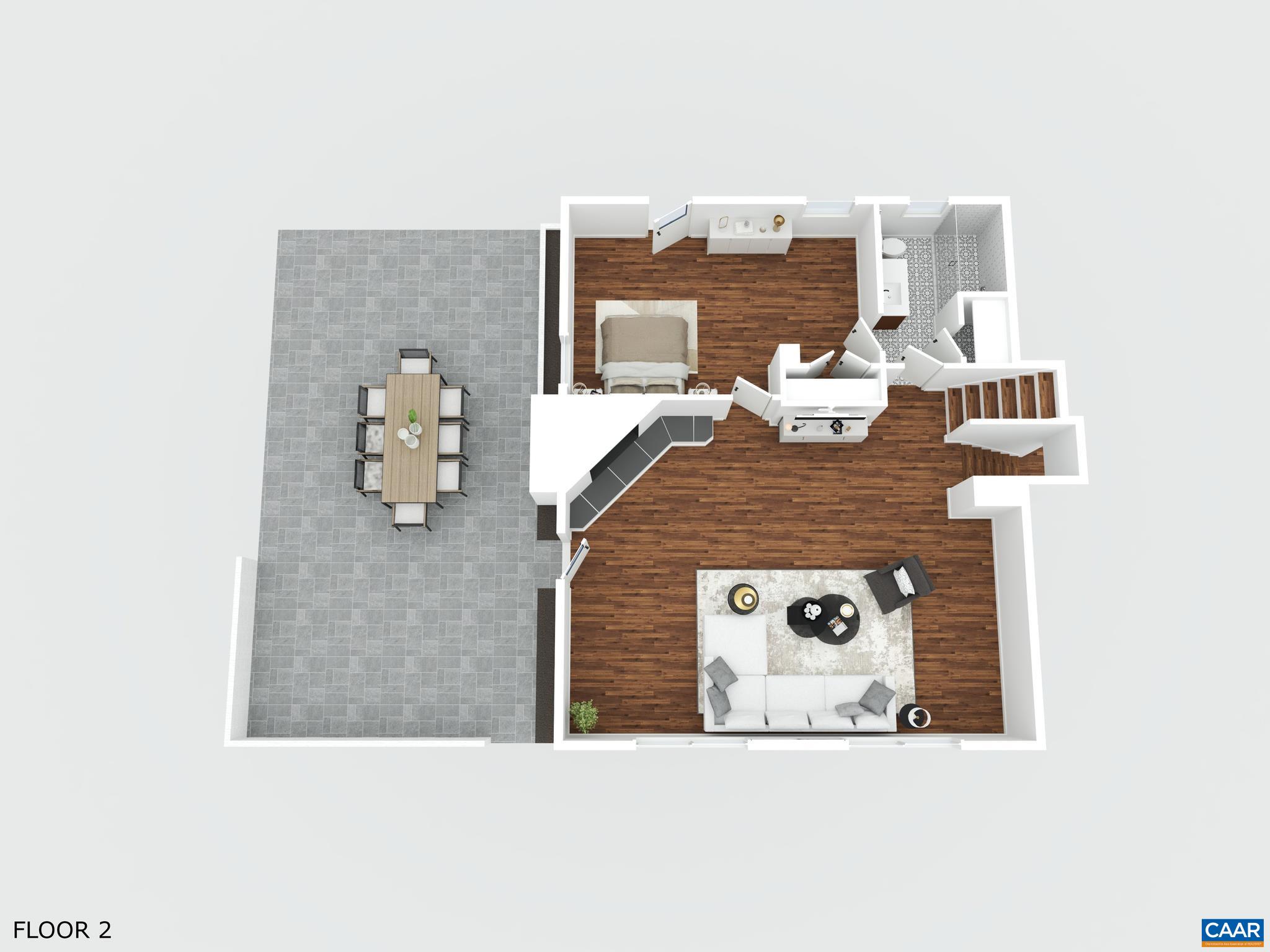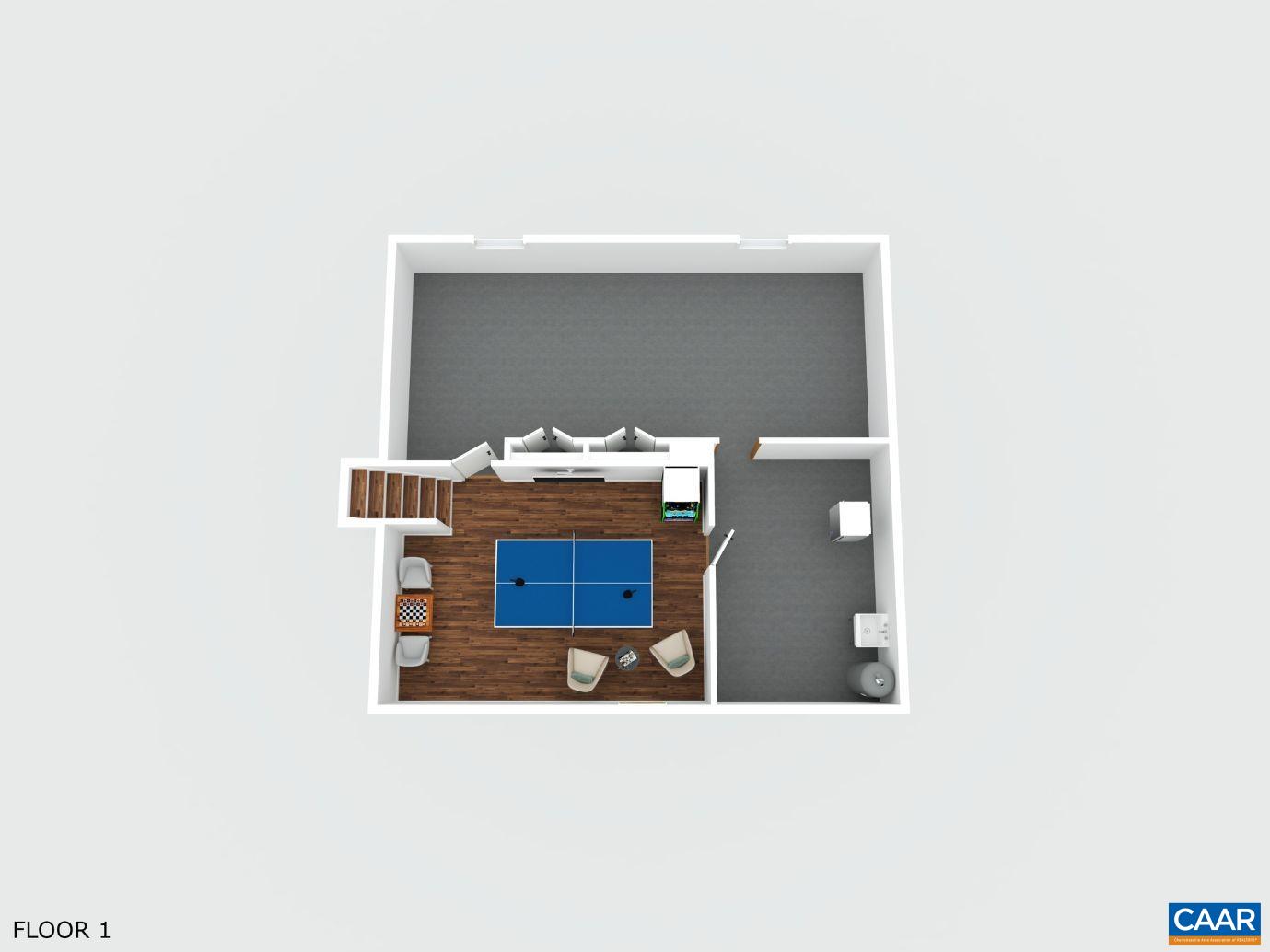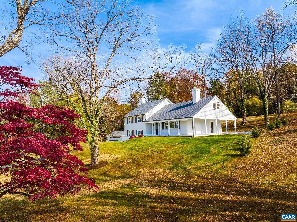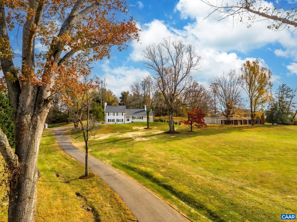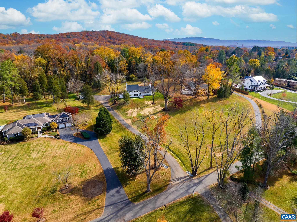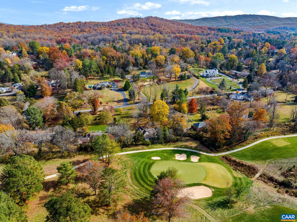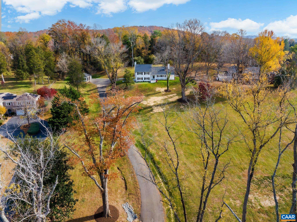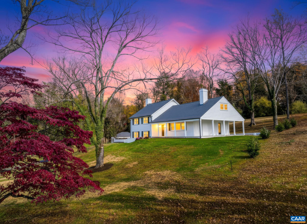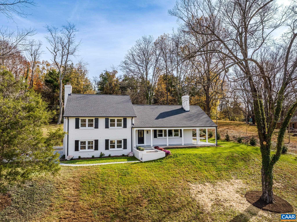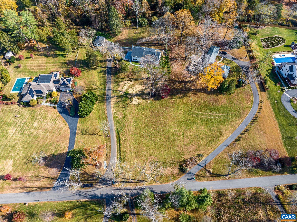Residential
49 Canterbury Rd, Charlottesville VA 22903
- $2,400,000
- MLS #:670630
- 5beds
- 4baths
- 0half-baths
- 4,222sq ft
- 1.96acres
Neighborhood: Bellair
Square Ft Finished: 4,222
Square Ft Unfinished: 0
Elementary School: Murray
Middle School: Henley
High School: Western Albemarle
Property Type: residential
Subcategory: Detached
HOA: Yes
Area: Albemarle
Year Built: 1956
Price per Sq. Ft: $568.45
1st Floor Master Bedroom: Remodeled, WalkInClosets, EntranceFoyer, UtilityRoom
HOA fee: $100
Driveway: FrontPorch, Patio, Porch, SidePorch
Windows/Ceiling: DoublePaneWindows
Garage Num Cars: 2.0
Cooling: CentralAir, HeatPump
Air Conditioning: CentralAir, HeatPump
Heating: HeatPump
Water: Public
Sewer: PublicSewer
Basement: Finished
Fireplace Type: Two, WoodBurning
Appliances: Dishwasher, ElectricRange, Disposal, Refrigerator, Dryer, Washer
Amenities: Insurance
Amenities: None
Kickout: No
Annual Taxes: $10,523
Tax Year: 2025
Legal: BELLAIR 1 C 15
Directions: From Ivy Rd/250W, Turn Left into Bellair Subdivision, bear right onto Canterbury Road, go 1 mile past the lake to the home on the left.
This newly remodeled 5-bedroom, 4-bath residence blends modern luxury with timeless craftsmanship. Recent updates include a new roof, gutters & guards; all-new electrical, plumbing & HVAC ducts; Andersen windows; custom kitchen & baths by Dovetail Design & Cabinetry, Quartzite Countertops, GE Profile & Bosch appliances; Refinished Wood floors, new LVT; and pre-wiring for high-speed internet. Inside, the open floor plan includes a spacious living room with a fireplace, a gourmet kitchen with quartzite countertops and custom cabinetry, a large dining area, a family room with a fireplace, and generously sized bedrooms. The lower-level bedroom offers private access, ideal for an au pair or In-Law suite. All four baths are fully customized with high-end finishes and radiant heat tile flooring. Custom Closet systems by local designer, Charlotte Wolfe. Set on an elevated 1.95-acre lot, the property provides views toward the Birdwood Golf Course and Ragged Mountain, steps away from Foxhaven Farm and miles of hiking trails. Outdoor living is enhanced with a wraparound porch, flagstone terrace, and a private entertaining area. A detached 2-car oversized garage with storage/workshop adds convenience.
Days on Market: 36
Updated: 12/12/25
Courtesy of: Sloan Manis Real Estate
Want more details?
Directions:
From Ivy Rd/250W, Turn Left into Bellair Subdivision, bear right onto Canterbury Road, go 1 mile past the lake to the home on the left.
View Map
View Map
Listing Office: Sloan Manis Real Estate

