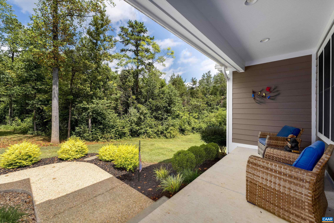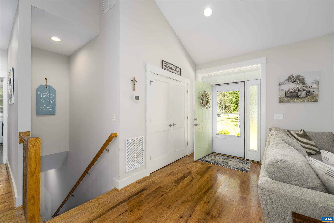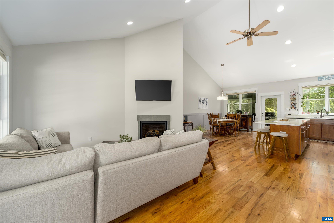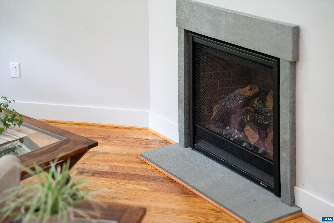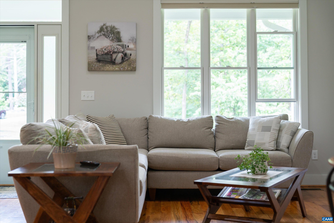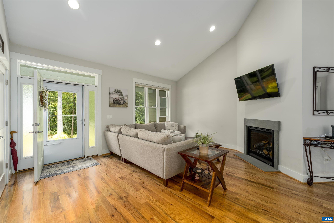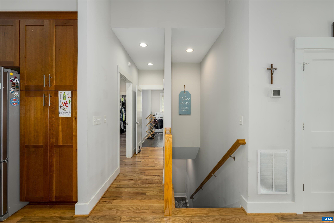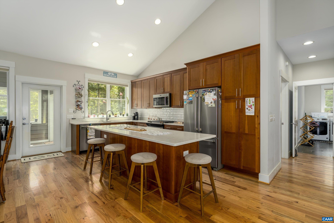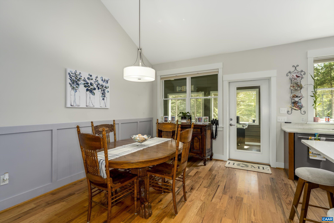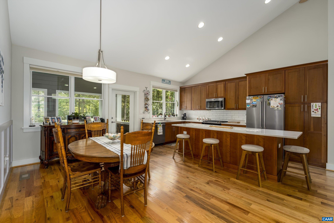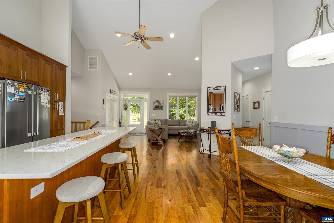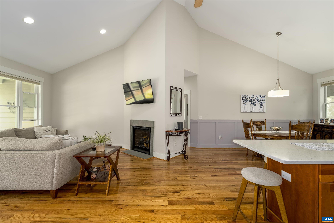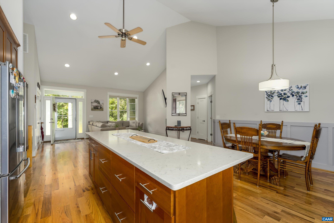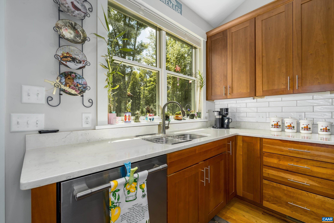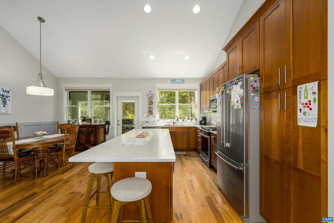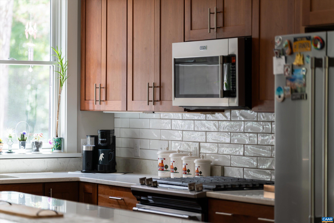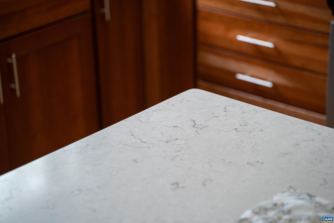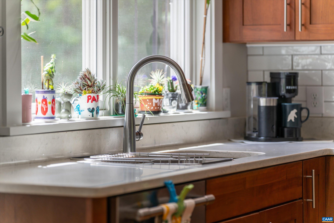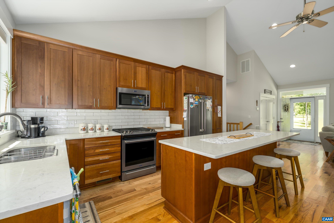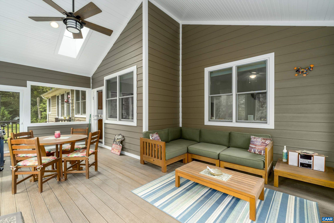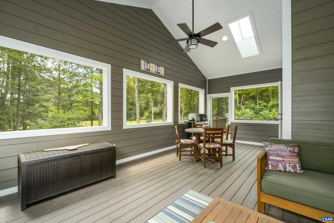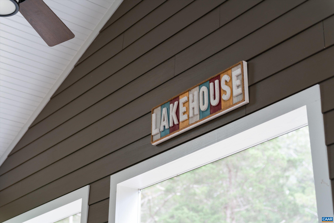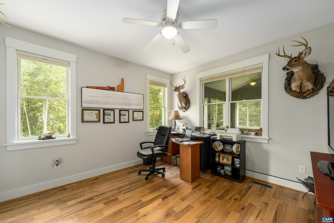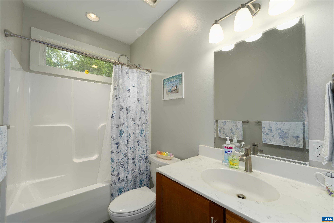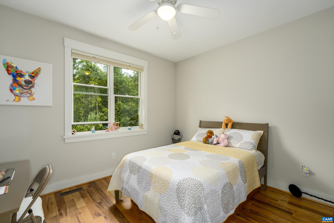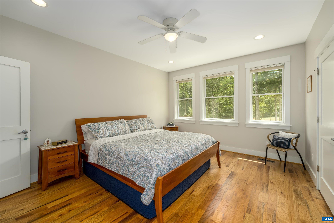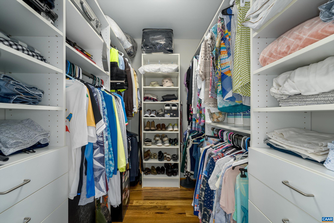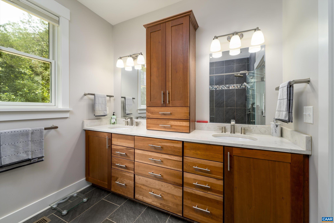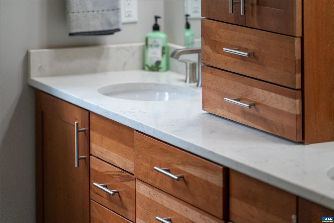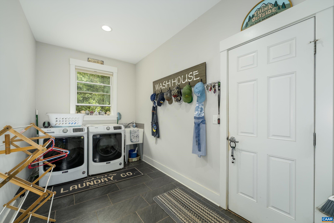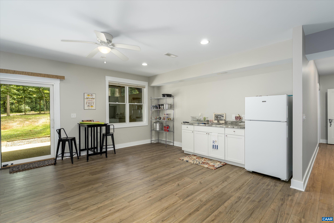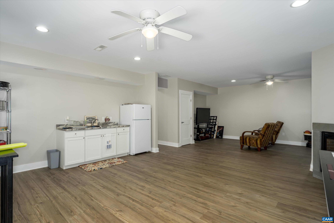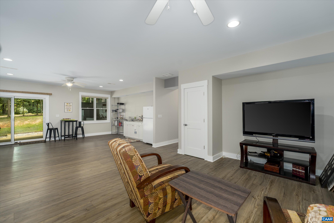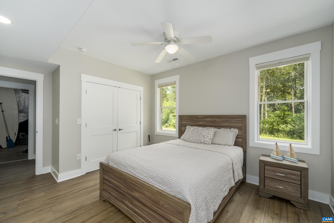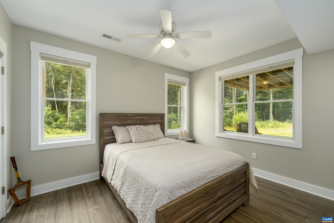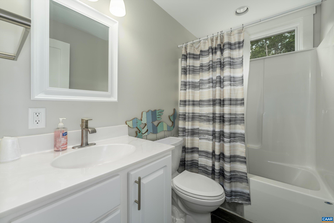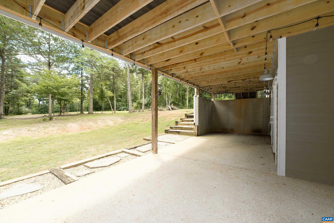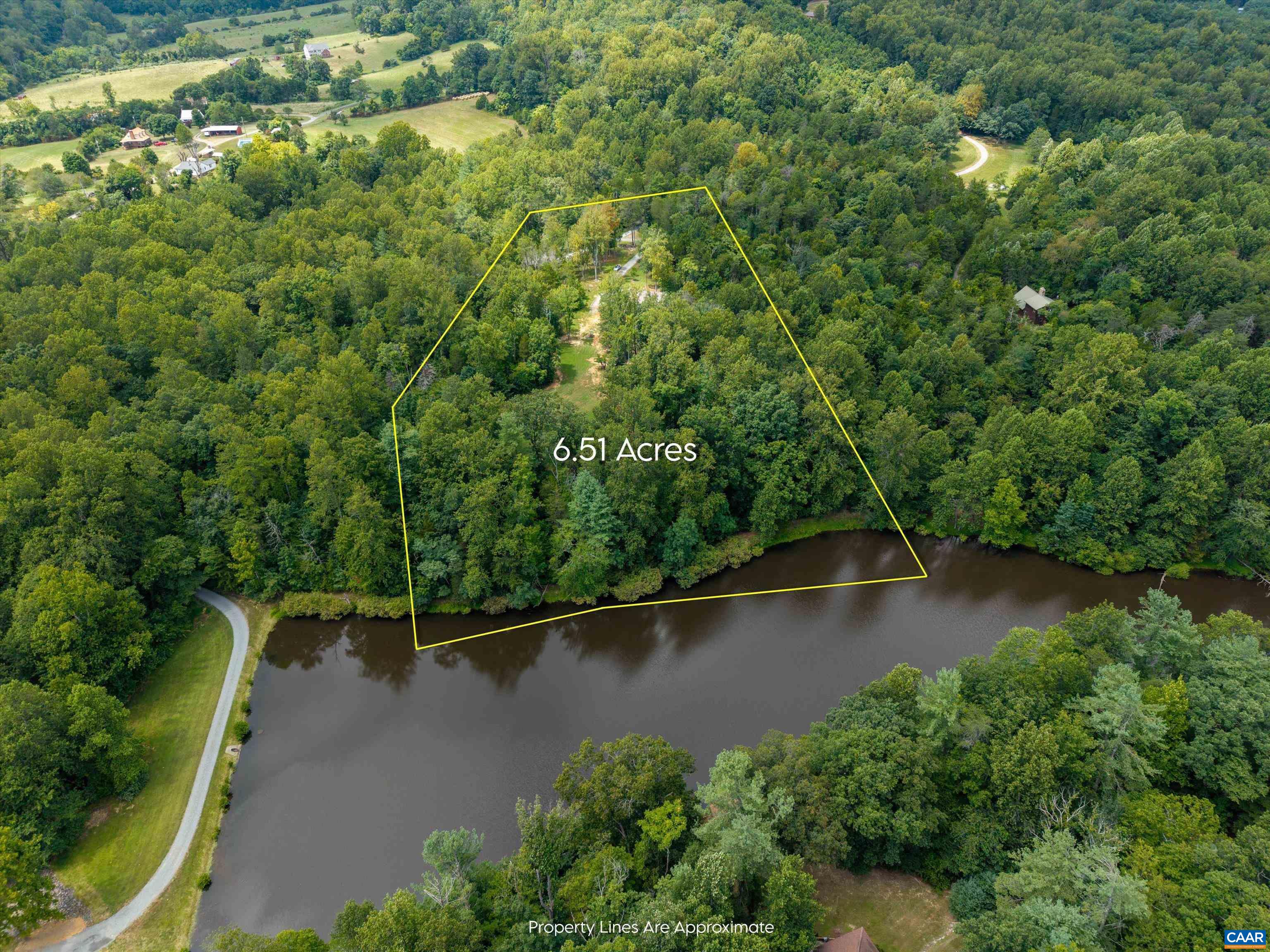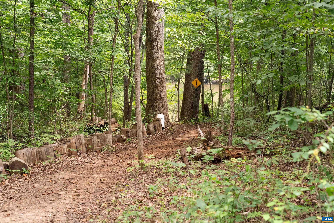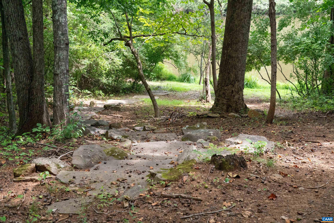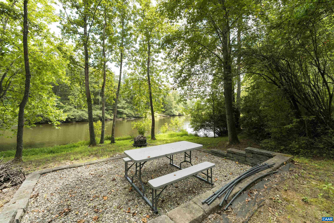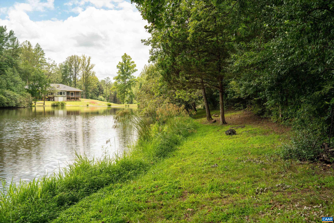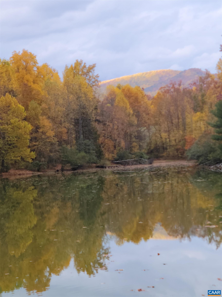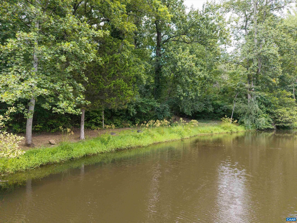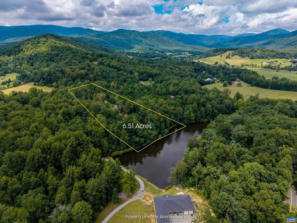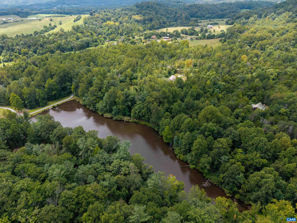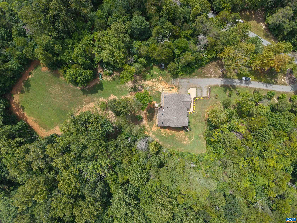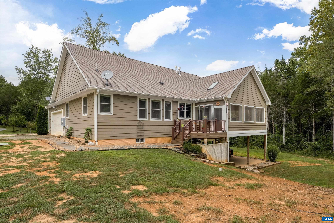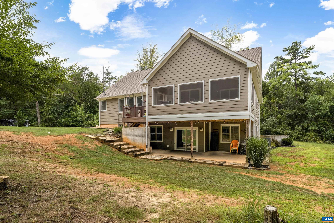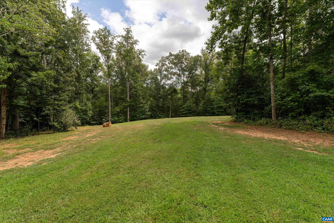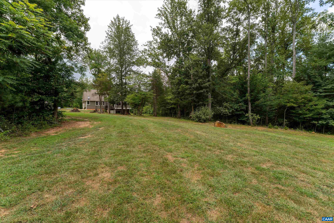Residential
336 Bear Run Rd, Stanardsville VA 22973
- $849,900
- MLS #:667885
- 4beds
- 3baths
- 0half-baths
- 3,020sq ft
- 6.51acres
Neighborhood: Cedar Lake
Square Ft Finished: 3,020
Square Ft Unfinished: 200
Elementary School: Nathanael Greene
Middle School: William Monroe
High School: William Monroe
Property Type: residential
Subcategory: Detached
HOA: Yes
Area: Greene
Year Built: 2018
Price per Sq. Ft: $281.42
1st Floor Master Bedroom: PrimaryDownstairs, Skylights, WalkInClosets, EntranceFoyer, EatInKitchen, KitchenIsland, RecessedLighting, UtilityRoom,
HOA fee: $400
View: TreesWoods, Water
Security: SmokeDetectors
Design: Ranch
Roof: Architectural
Driveway: Covered, Deck, FrontPorch, Patio, Porch, Screened
Windows/Ceiling: Skylights
Garage Num Cars: 2.0
Electricity: Underground
Cooling: CentralAir, HeatPump
Air Conditioning: CentralAir, HeatPump
Heating: Central, HeatPump, HotWater, Propane
Water: Private, Well
Sewer: SepticTank
Features: CeramicTile, Hardwood, Vinyl
Basement: ExteriorEntry, Finished, Heated, InteriorEntry, WalkOutAccess
Fireplace Type: GasLog
Appliances: ConvectionOven, Dishwasher, GasRange, Microwave, Refrigerator, Dryer, Washer
Amenities: AssociationManagement, RoadMaintenance
Amenities: Water
Possession: Negotiable
Kickout: No
Annual Taxes: $4,721
Tax Year: 2025
Legal: CEDAR LAKE SUBD LOT 5 6.51 AC
Directions: 29 N to 33W to right on business 33. Right on Rt. 230 to left on Middle River Rd. Follow
Call today! With the right offer, we can show you how to SAVE up to $1000 PER MONTH on your mortgage payment! A perfect blend of privacy, comfort, and scenic beauty in this 4-bedroom, 3-bath ranch home nestled on 6.51 acres in coveted Cedar Lake in Stanardsville. The open floor plan has main-level living with a vaulted great room featuring a gas log fireplace, skylights, and serene lake setting. The chef’s kitchen is complete with cherry cabinetry, quartz counters, a gas range, pantry, and large island—ideal for entertaining. The primary suite boasts a walk-in closet, double vanities, and a luxurious bath. The finished walk-out basement provides flexible space with a large rec room, additional bedroom, and full bath. Enjoy the outdoors from the screened porch, sunny deck, or landscaped yard with a gentle sloped path to the water’s edge. This home includes an attached 2-car side-load garage, hardwood floors, recessed lighting, and Hardie Plank siding. HOA amenities include professional management, lake maintenance and access. Just minutes to Stanardsville, Ruckersville, and Charlottesville, this property offers a private, peaceful lifestyle and minutes to Greene Hills Country Club.
Days on Market: 76
Updated: 10/28/25
Courtesy of: Real Estate Iii, Inc.
Want more details?
Directions:
29 N to 33W to right on business 33. Right on Rt. 230 to left on Middle River Rd. Follow
View Map
View Map
Listing Office: Real Estate Iii, Inc.


