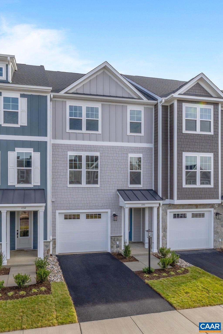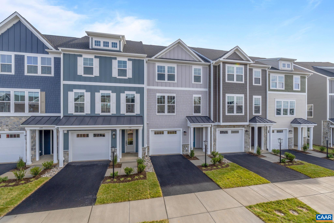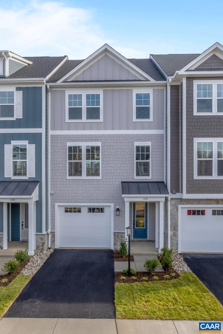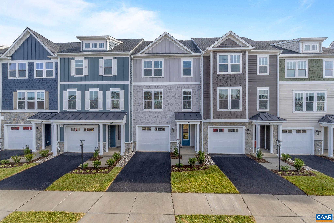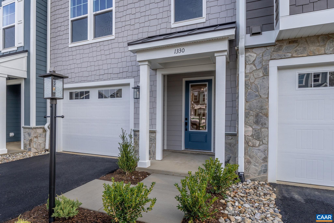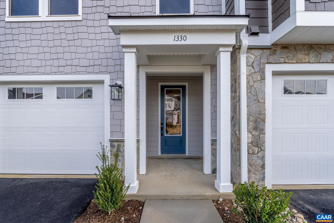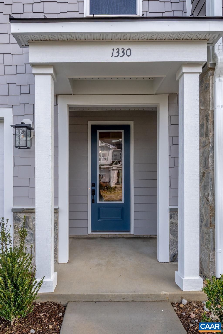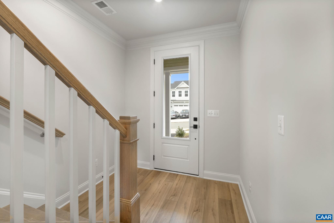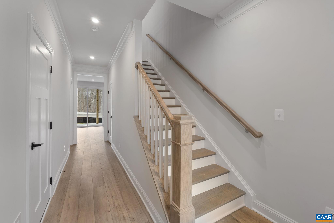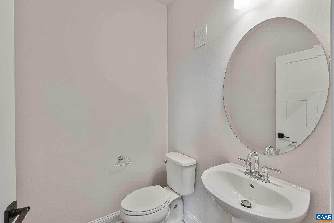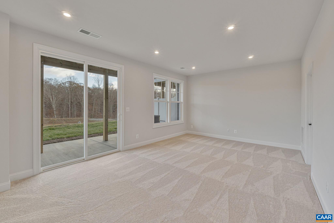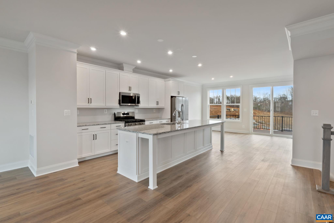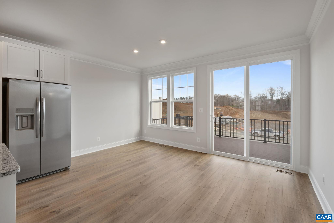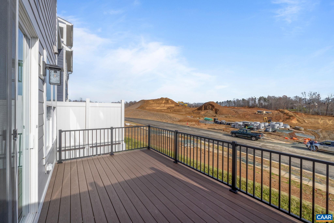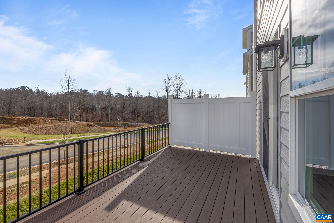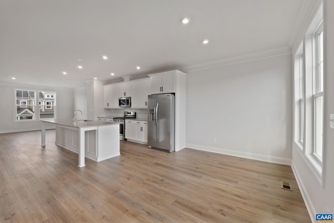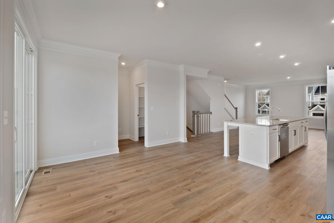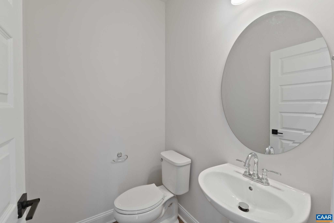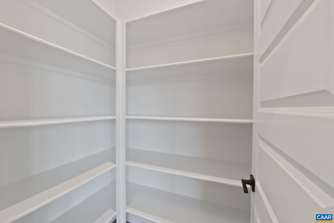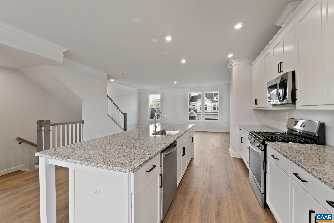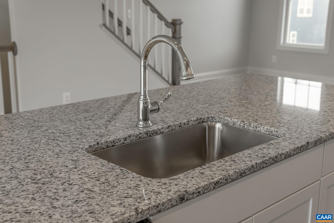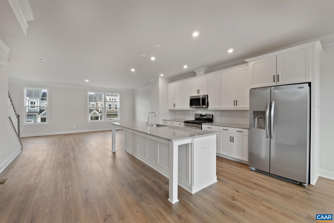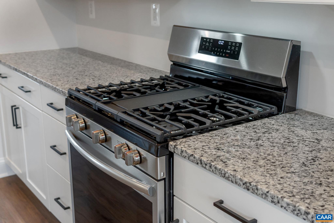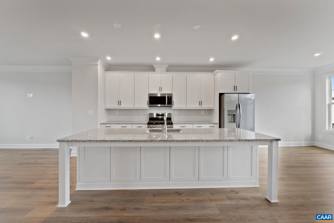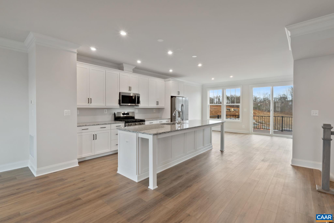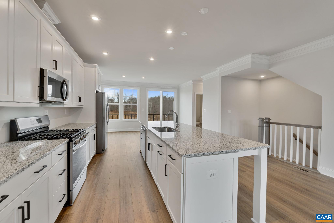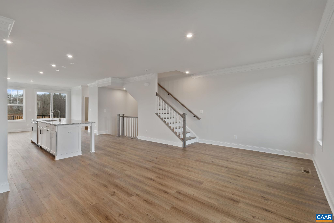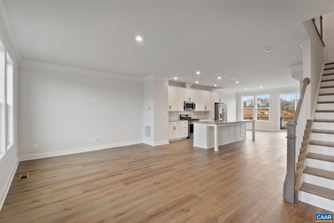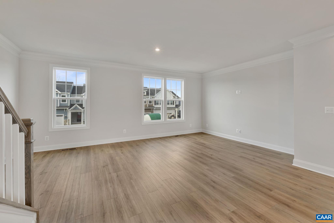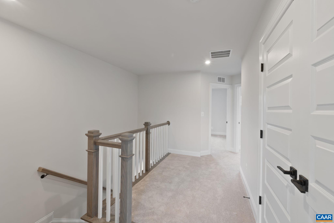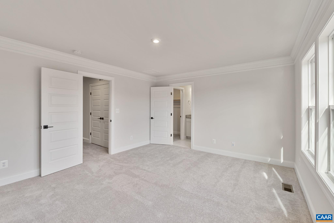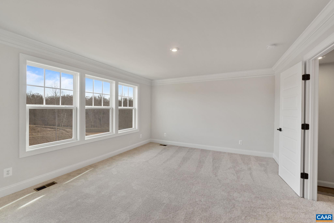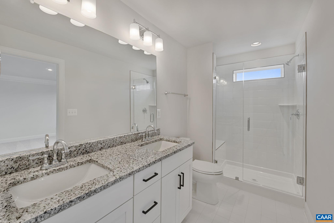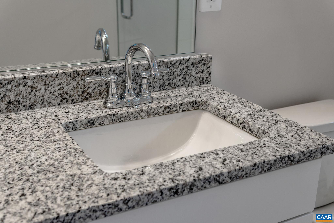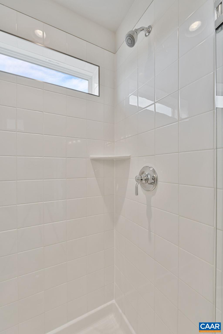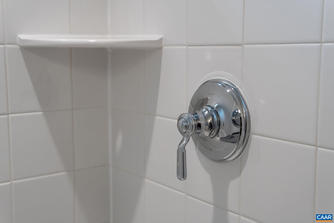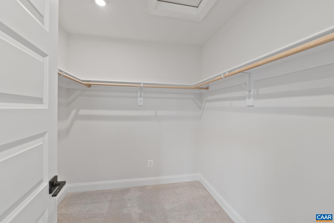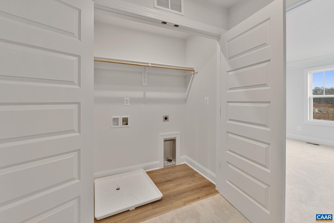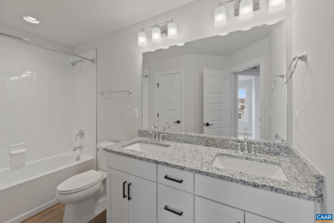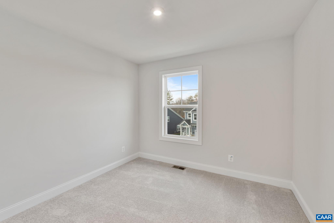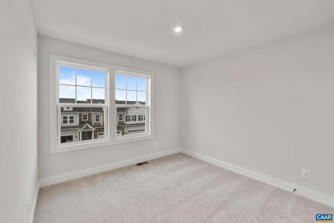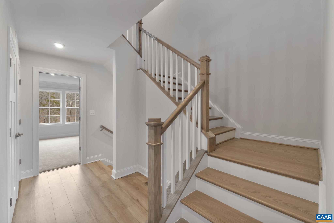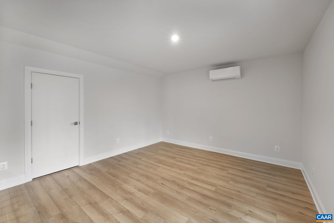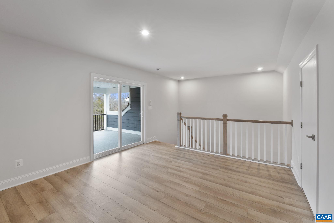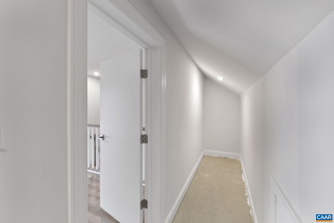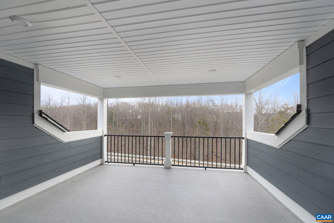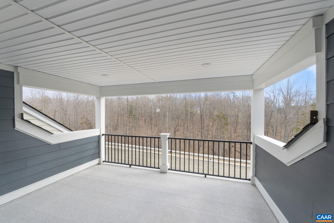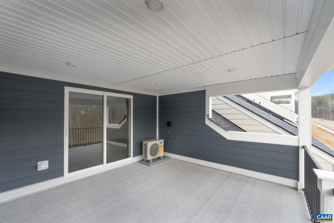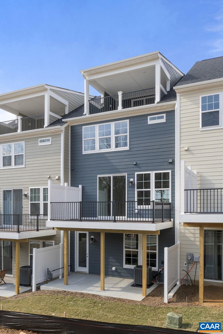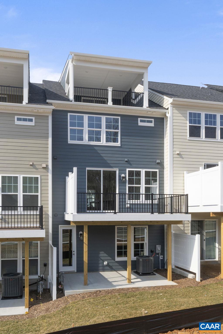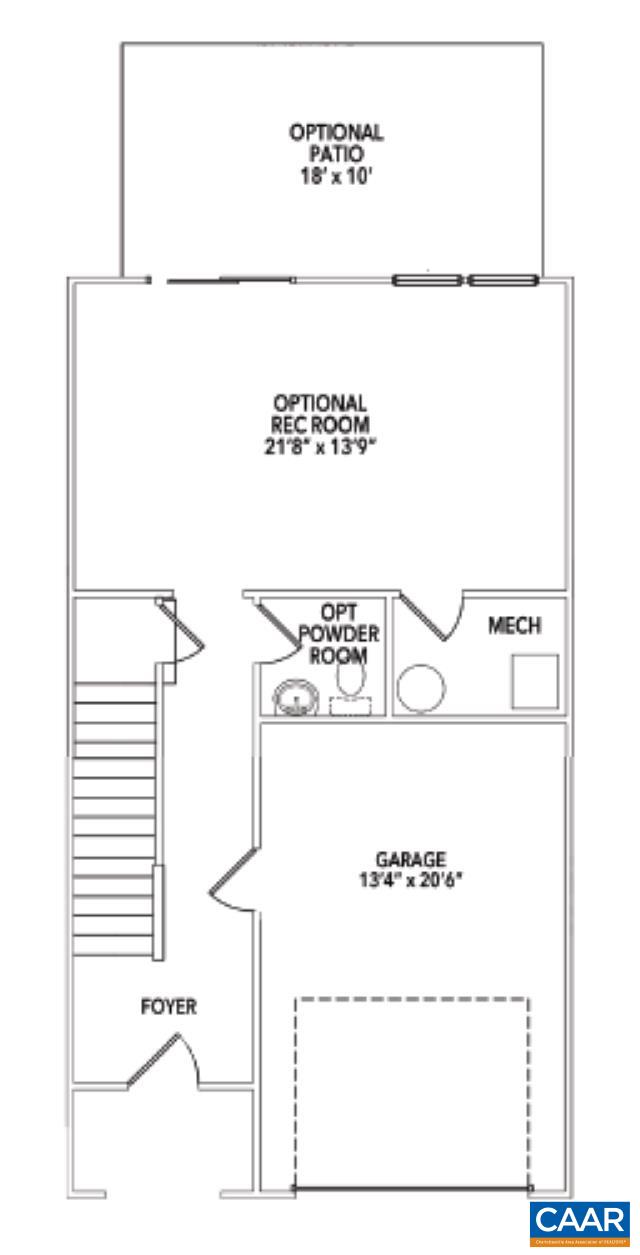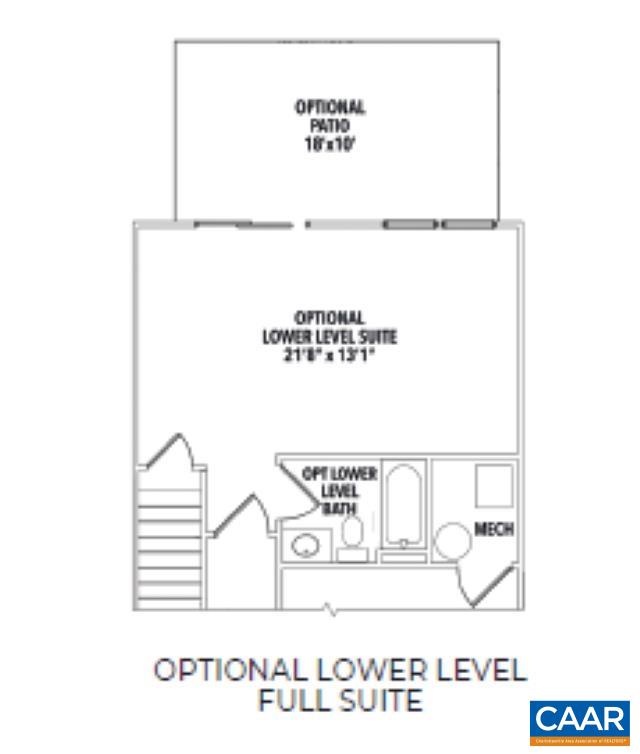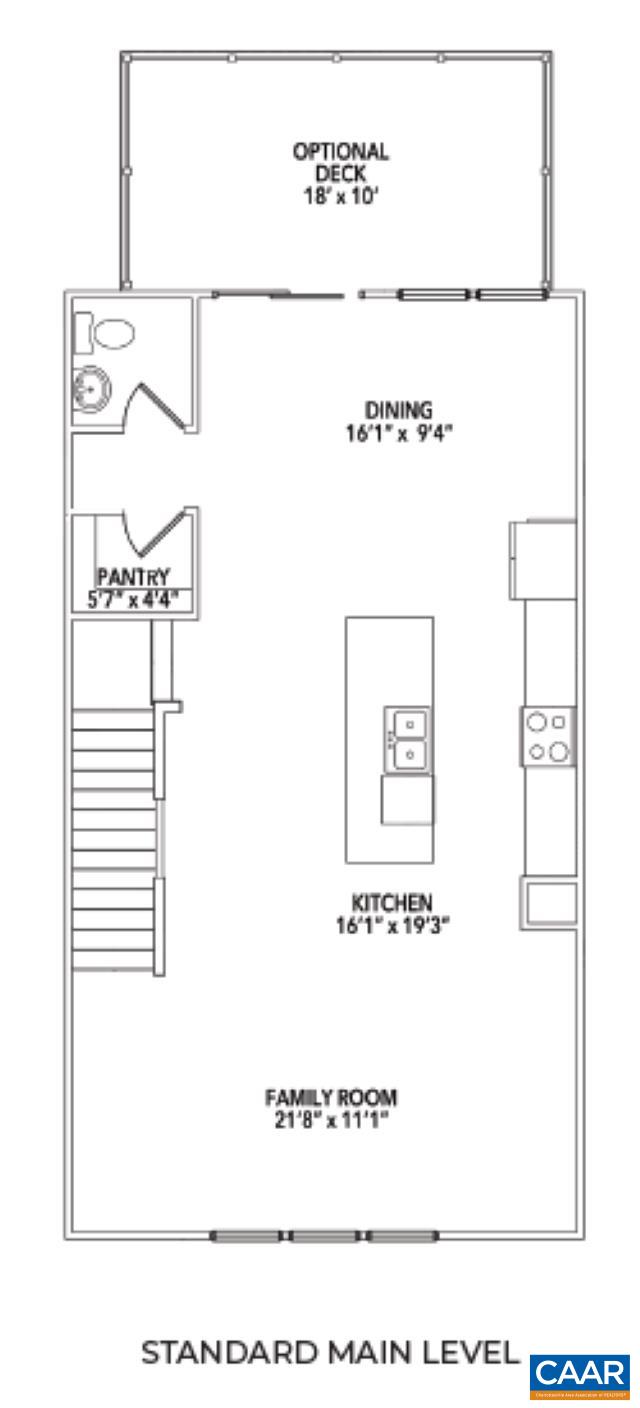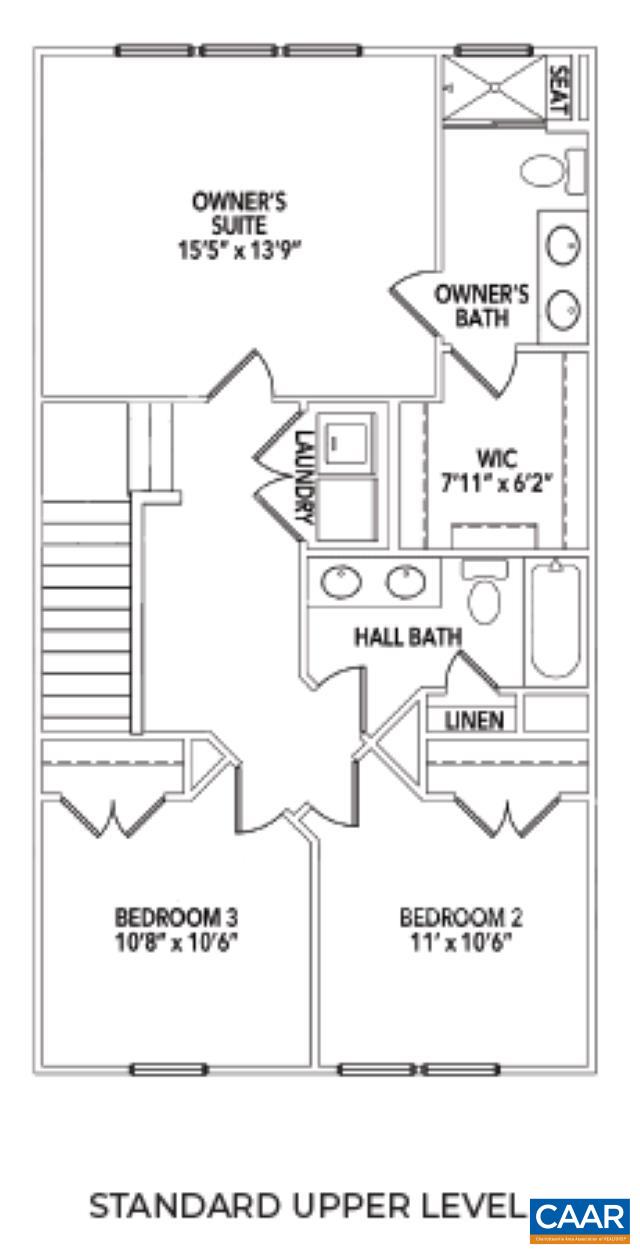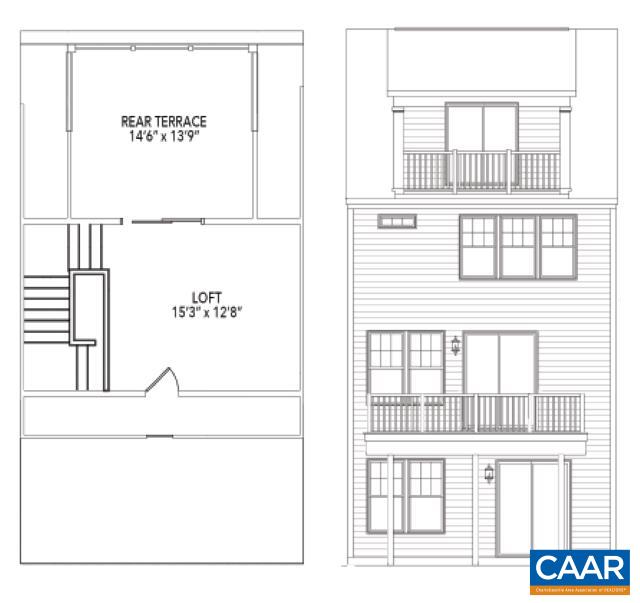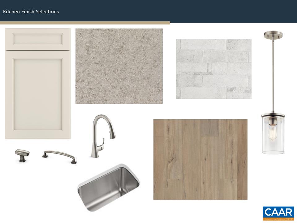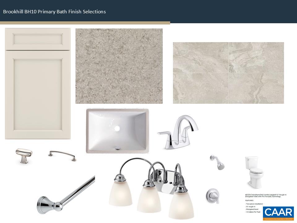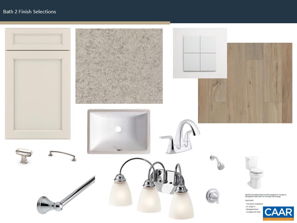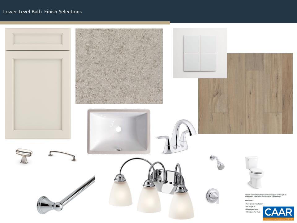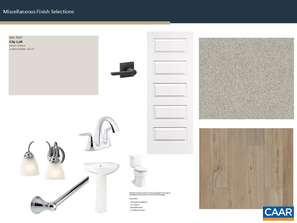Residential
10a Talen Ln, Charlottesville VA 22911
- $526,508
- MLS #:666169
- 4beds
- 3baths
- 1half-baths
- 2,656sq ft
- 0.06acres
Neighborhood: Talen Ln
Square Ft Finished: 2,656
Square Ft Unfinished: 0
Elementary School: Hollymead
Middle School: Lakeside
High School: Albemarle
Property Type: residential
Subcategory: Attached
HOA: Yes
Area: Albemarle
Year Built: 2025
Price per Sq. Ft: $198.23
1st Floor Master Bedroom: DoubleVanity,WalkInClosets,EntranceFoyer,EatInKitchen,KitchenIsland,Loft,ProgrammableThermostat,RecessedLighting,Utility
HOA fee: $350
View: Residential
Security: SmokeDetectors, CarbonMonoxideDetectors, RadonMitigationSystem
Design: Craftsman, Farmhouse
Roof: Composition,Shingle
Driveway: Deck, FrontPorch, Porch
Windows/Ceiling: LowEmissivityWindows, Screens, TiltInWindows, Vinyl, EnergyStarQualifiedWindows
Garage Num Cars: 1.0
Electricity: Underground
Cooling: CentralAir, EnergyStarQualifiedEquipment
Air Conditioning: CentralAir, EnergyStarQualifiedEquipment
Heating: Central, EnergyStarQualifiedEquipment, NaturalGas
Water: Public
Sewer: PublicSewer
Access: AccessibleDoors
Features: Carpet, CeramicTile, LuxuryVinylPlank
Appliances: Dishwasher, EnergyStarQualifiedDishwasher, EnergyStarQualifiedRefrigerator, Disposal, GasRange, Microwave, Refrigerator
Amenities: AssociationManagement, CommonAreaMaintenance, MaintenanceGrounds, ReserveFund, RoadMaintenance, SnowRemoval, Trash
Laundry: WasherHookup, DryerHookup
Amenities: Playground,Trails
Kickout: No
Annual Taxes: $4,496
Tax Year: 2025
Legal: Lot 10, Block 18 in The Grove at Brookhill
Directions: From Route 29 N, turn on Polo Grounds Rd. Turn Left on Halsey Ave. Follow Halsey Ave to top of hill, right on Marcella St, right on Talen Lane. Home on right.
This Holly townhome in The Grove at Brookhill is under construction now and expected to be completed in December 2025. Located in a newly released section of the neighborhood with easy access to Route 29, this home offers four levels of living space. The first floor includes a private bedroom with a full en suite bathroom and an attached 1-car garage. On the second floor, you'll find a bright, open layout with a galley kitchen, dining area, family room, walk-in pantry, half bath, and access to the deck. The third floor features a laundry closet, the primary suite with a large walk-in closet and private bath with a shower, plus two additional bedrooms and a full bathroom. At the top, a fourth-floor loft opens to a rooftop terrace. Pricing includes all structural choices and interior design finishes. Photos are similar and may show optional features.
Builder: Greenwood Homes
Days on Market: 0
Updated: 7/25/25
Courtesy of: Nest Realty Group
Want more details?
Directions:
From Route 29 N, turn on Polo Grounds Rd. Turn Left on Halsey Ave. Follow Halsey Ave to top of hill, right on Marcella St, right on Talen Lane. Home on right.
View Map
View Map
Listing Office: Nest Realty Group
