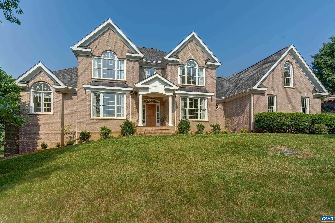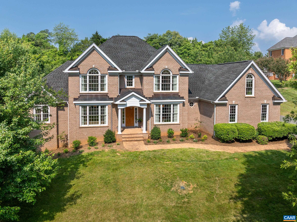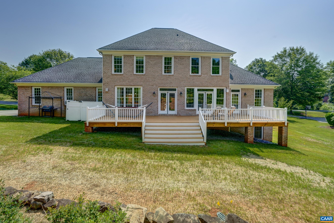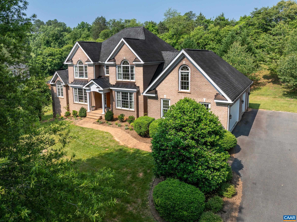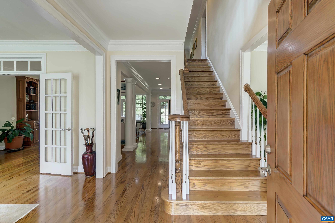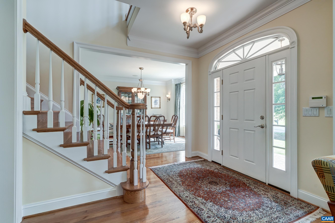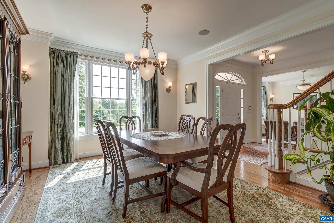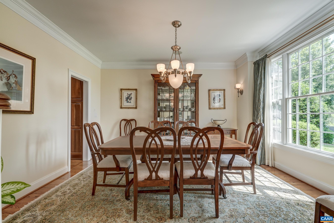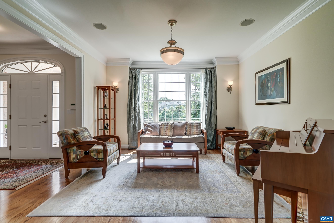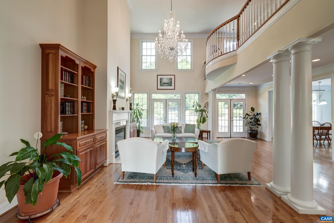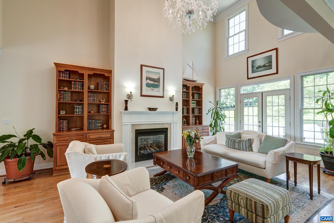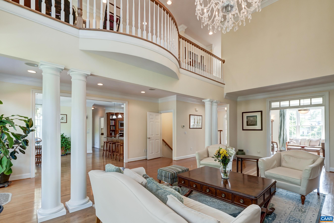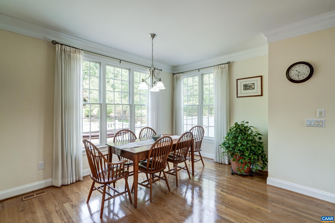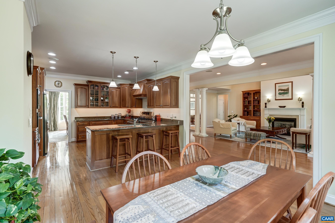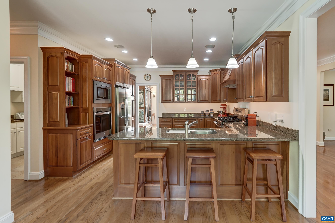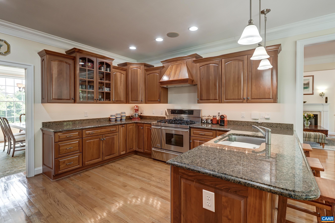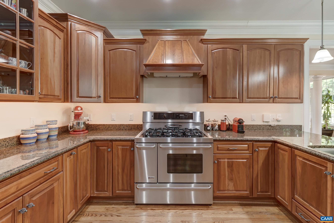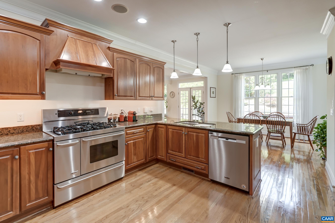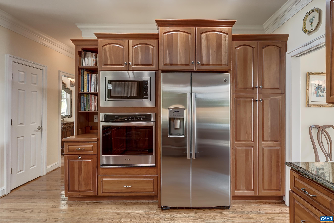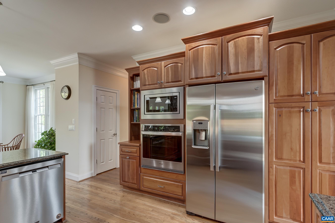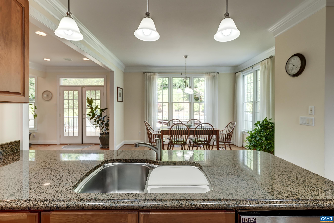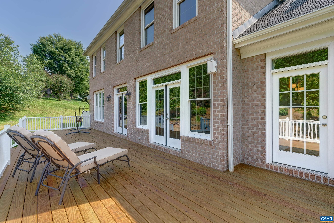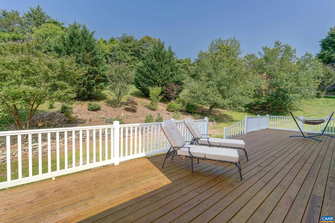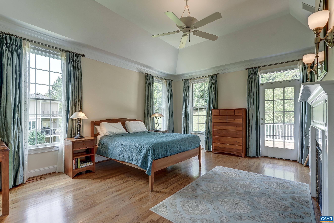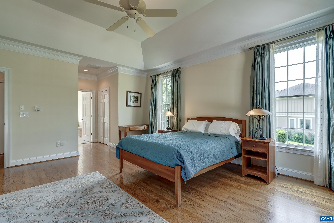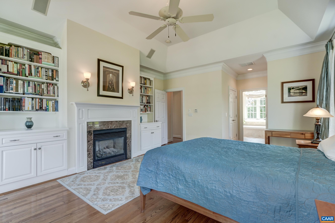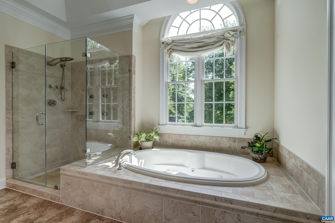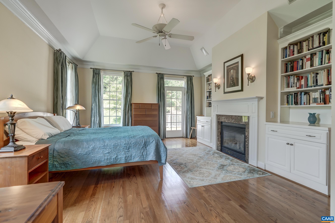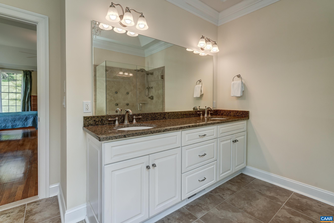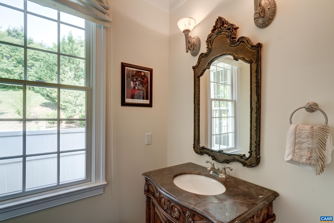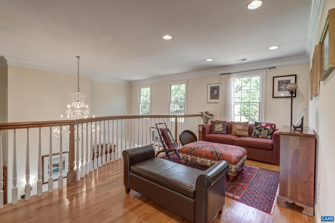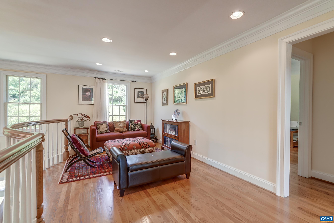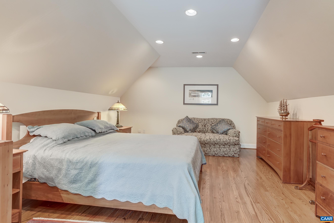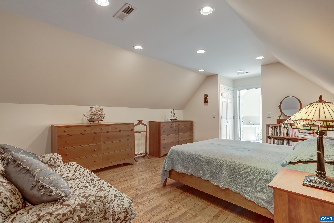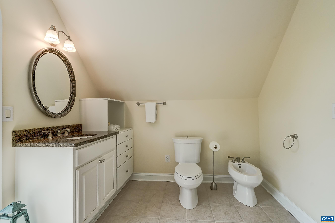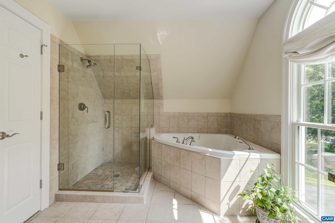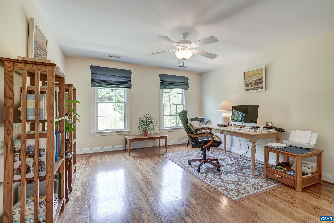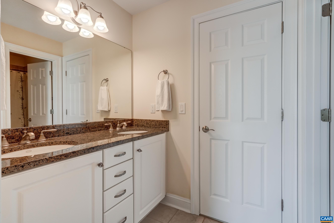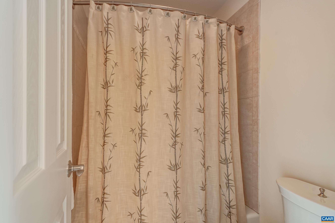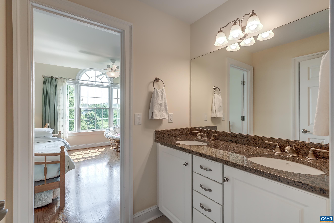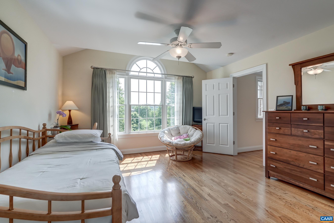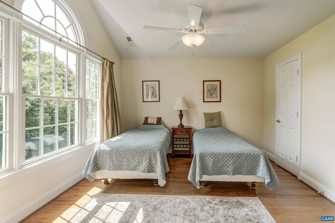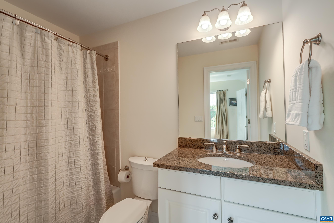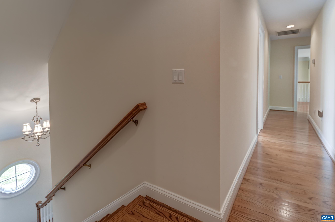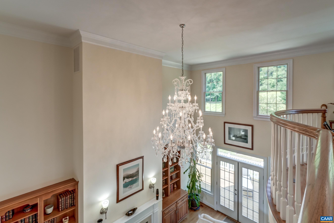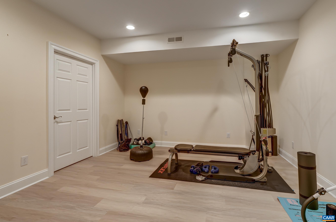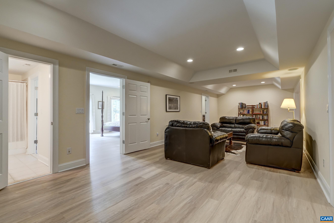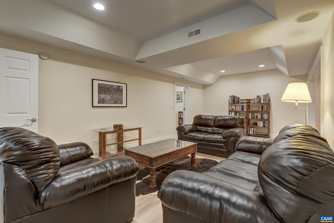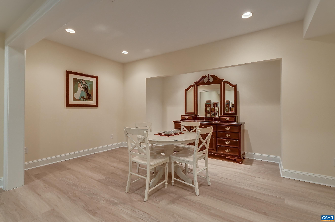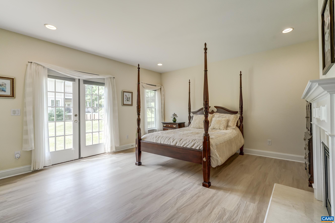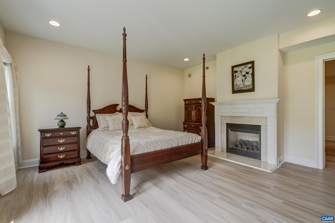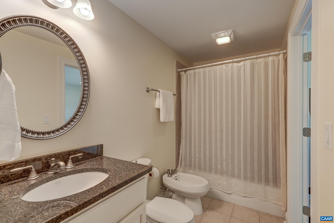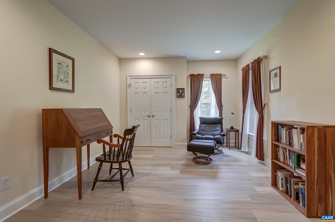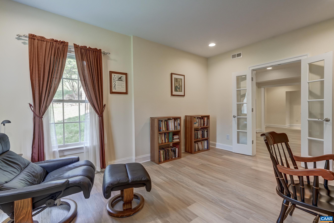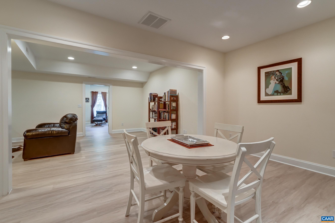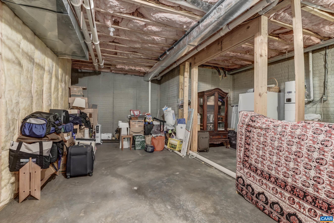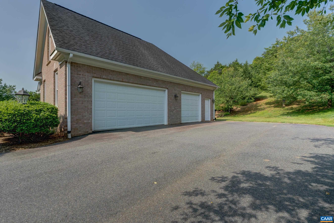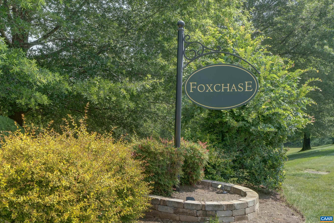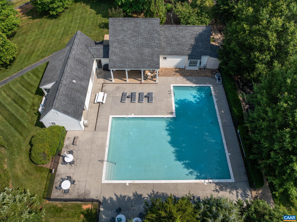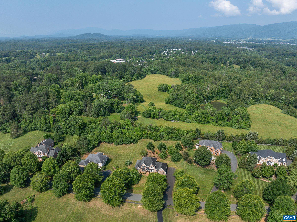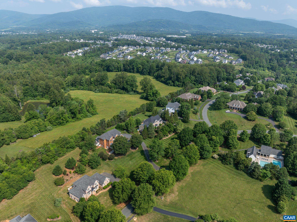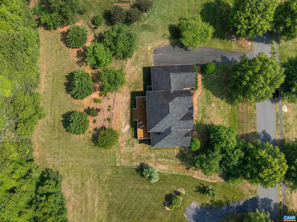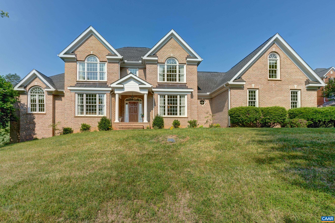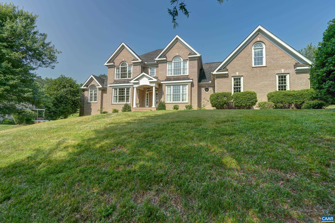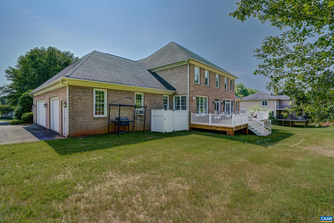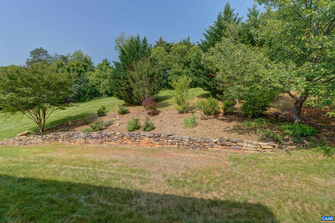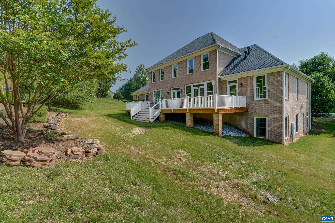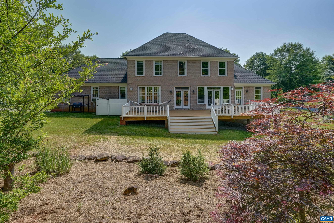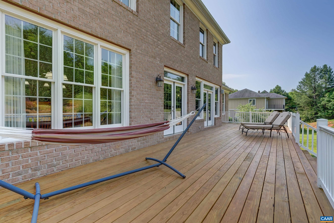Residential
455 Foxdale Ln, Charlottesville VA 22903
- $1,695,000
- MLS #:665854
- 7beds
- 5baths
- 1half-baths
- 5,845sq ft
- 0.87acres
Neighborhood: Foxchase
Square Ft Finished: 5,845
Square Ft Unfinished: 505
Elementary School: Brownsville
Middle School: Henley
High School: Western Albemarle
Property Type: residential
Subcategory: Detached
HOA: Yes
Area: Albemarle
Year Built: 2005
Price per Sq. Ft: $289.99
1st Floor Master Bedroom: CentralVacuum, DoubleVanity, JettedTub, PrimaryDownstairs, MultiplePrimarySuites, Remodeled, SittingAreaInPrimary, WalkI
HOA fee: $461
Security: SmokeDetectors, SurveillanceSystem
Design: Georgian
Roof: Architectural
Driveway: Composite, Deck
Windows/Ceiling: DoublePaneWindows, Screens, TiltInWindows
Garage Num Cars: 3.0
Cooling: CentralAir, HeatPump
Air Conditioning: CentralAir, HeatPump
Heating: Central, ForcedAir
Water: Public
Sewer: PublicSewer
Features: Carpet, CeramicTile, Hardwood, LuxuryVinylPlank
Basement: ExteriorEntry, Finished, InteriorEntry, WalkOutAccess
Fireplace Type: Gas, GasLog, Multiple
Appliances: BuiltInOven, ConvectionOven, Dishwasher, GasCooktop, Disposal, Microwave, Refrigerator, SomeCommercialGrade, Dryer, Washer
Amenities: AssociationManagement, CommonAreaMaintenance, Clubhouse, FitnessFacility, Insurance, Pools, SnowRemoval, TennisCourts, Trash
Laundry: Sink
Amenities: Pool,TennisCourts,Trails
Kickout: No
Annual Taxes: $11,524
Tax Year: 2025
Legal: FOXCHASE 5 Lot 00500
Directions: 250 West towards Crozet. Veer Left at the 240/250 Split. Fox Chase community is on the Right. Turn Right onto Foxdale Lane. Home is on the left.
This custom home features main and second level primary suites, hardwood floors throughout the upper levels, and a fully finished walk-out basement with LVP flooring! Beautiful estate home in Foxchase is a must-see! Great location just 10 minutes from UVA and Hospitals, with easy access to I 64, wineries, and breweries.The open main level is an entertainer's dream with a two story great room featuring a gas fireplace with built-ins , a gourmet kitchen with all new stainless steel appliances, cherry cabinets and granite, large formal living and dining rooms and a cozy breakfast nook. For flexible living this home boasts a primary bedroom suite on all three levels! The main level primary suite includes a gas fireplace flanked by built in book shelves. If you'd prefer your owner's suite upstairs, there is a cozy suite with a light filled bathroom with jetted tub and shower. Three additional bedrooms on the upper level share two full bathrooms. The finished walk out terrace level includes a large rec room, a bedroom with ensuite and gas fireplace and extra bedroom/home office - great for guests. 3 car garage, & new landscaped yard.
Builder: David Campbell Construction
Days on Market: 139
Updated: 11/04/25
Courtesy of: Long & Foster - Charlottesville West
Want more details?
Directions:
250 West towards Crozet. Veer Left at the 240/250 Split. Fox Chase community is on the Right. Turn Right onto Foxdale Lane. Home is on the left.
View Map
View Map
Listing Office: Long & Foster - Charlottesville West
