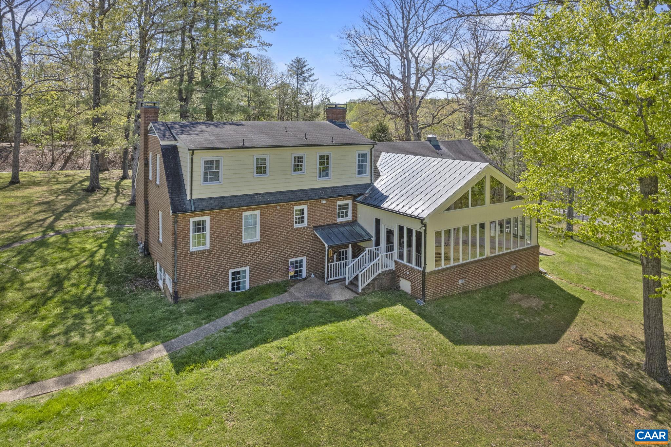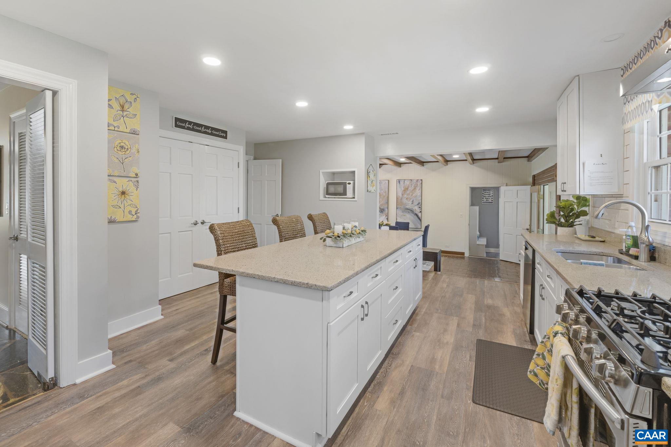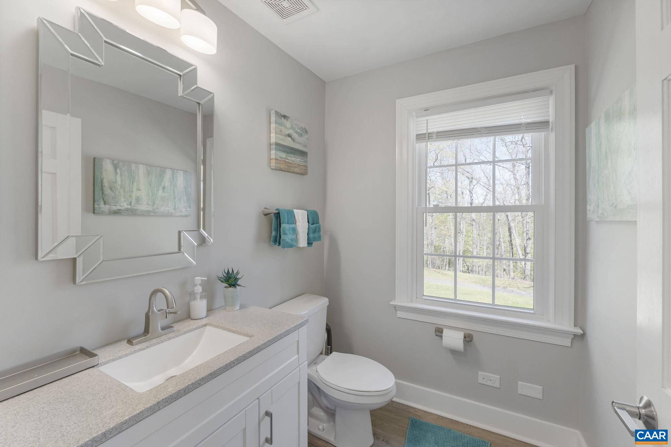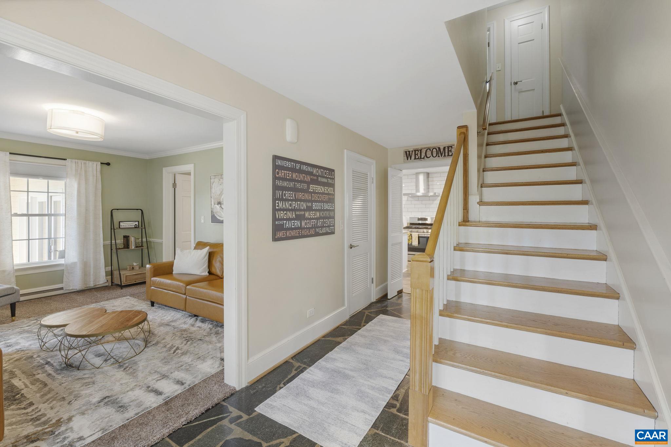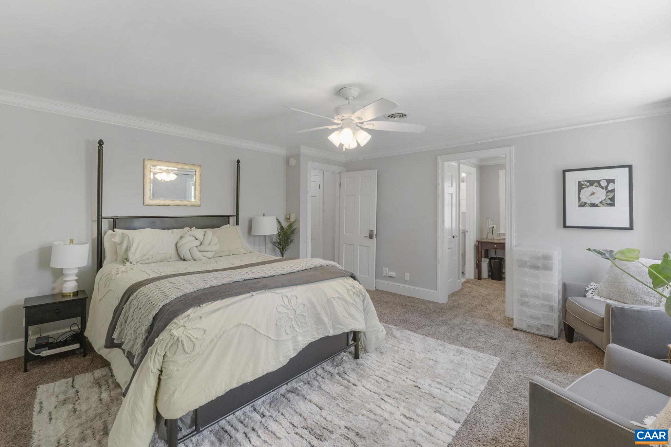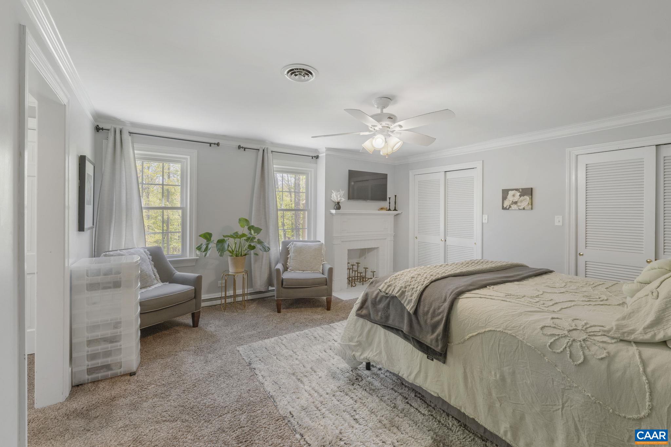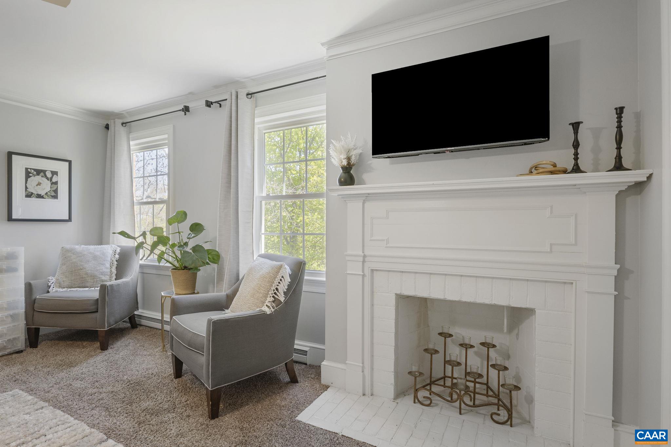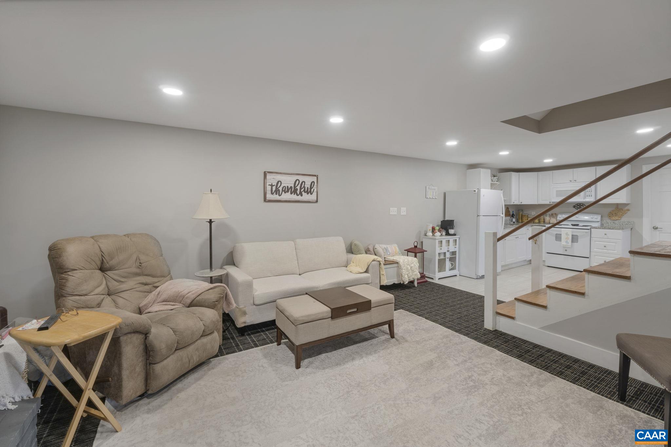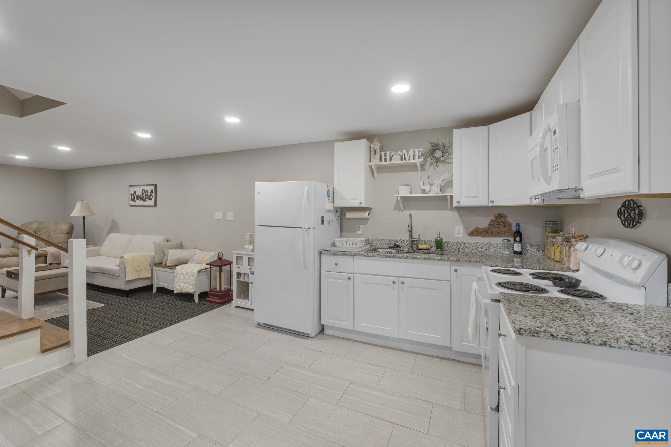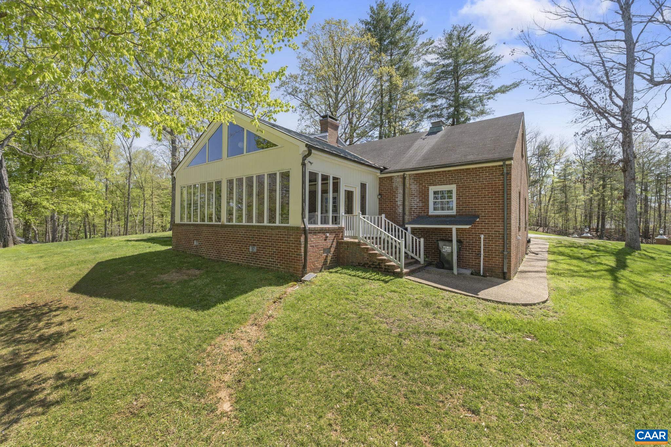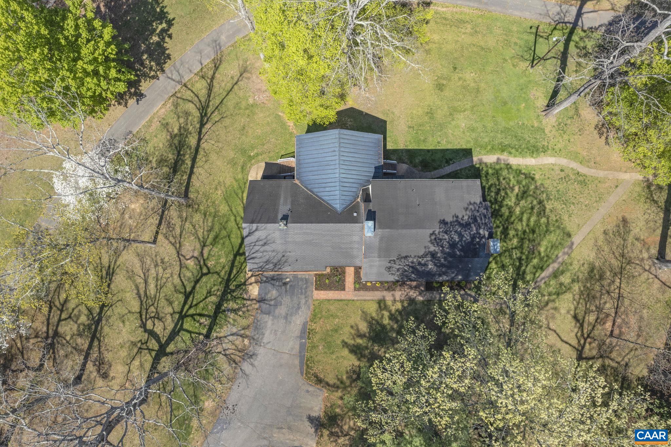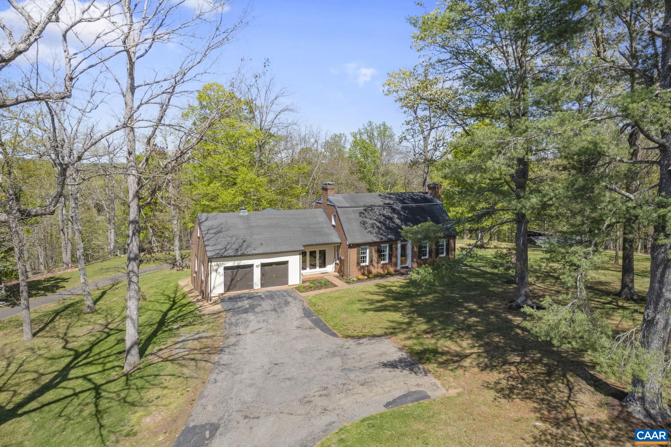Residential
330 Carrsbrook Dr, Charlottesville VA 22901
- $1,175,000
- MLS #:663673
- 5beds
- 3baths
- 1half-baths
- 4,237sq ft
- 11.83acres
Neighborhood: Carrsbrook Dr
Square Ft Finished: 4,237
Square Ft Unfinished: 59
Elementary School: Woodbrook
Middle School: Journey
High School: Albemarle
Property Type: residential
Subcategory: Detached
HOA: No
Area: Albemarle
Year Built: 1963
Price per Sq. Ft: $277.32
1st Floor Master Bedroom: SecondKitchen,BreakfastBar,EntranceFoyer,HomeOffice,KitchenIsland,RecessedLighting,VaultedCeilings
HOA fee: $0
View: Residential, Rural, TreesWoods, Water
Security: SurveillanceSystem
Design: DutchColonial
Roof: Architectural
Garage Num Cars: 5.0
Cooling: CentralAir, HeatPump
Air Conditioning: CentralAir, HeatPump
Heating: Central
Water: Public
Sewer: PublicSewer
Features: Carpet, CeramicTile, Hardwood, Slate
Basement: ExteriorEntry, Full, Finished, InteriorEntry
Fireplace Type: GasLog, Multiple
Appliances: Dishwasher, ElectricRange, GasRange, Microwave, Refrigerator, Dryer, Washer
Kickout: No
Annual Taxes: $9,118
Tax Year: 2025
Legal: Three Parcels: CARRSBROOK C 1B Lot 00200, CARRSBROOK C 1B Lot 00100, CARRSBROOK Lot 00200.
Directions: 29 N to a right into Carrsbrook, home on the left.
Paddleboard on the LAKE in your own backyard! Nearly 12 acres of lakefront property and a stately 5 bedroom, 3.5 bath home with terrace level apartment situated in the centrally located Carrsbrook neighborhood RIGHT IN TOWN! Renovated, improved and tastefully updated, Fairgrove features a well appointed kitchen with tile backsplash, granite counters and a large island. Just steps away is the dining area with brick floor, fireplace and dramatic natural lighting. The lake-facing sunroom literally shines with three walls of glass, hardwood floors, vaulted ceilings and exposed beams. Included on the entry level, a gracious foyer which opens to traditional family and living rooms, a half bath, home office, mudroom and laundry as well as access to an attached garage. Upstairs are three additional bedrooms including the Primary bed and bath with fireplace as well as a full hall bath. The terrace level apartment features two additional bedrooms, a full kitchen and bath and generous living room with brick fireplace and has both an interior and private exterior entrance. Behind the home and accessed by a separate drive is an additional 3 bay garage and an open face barn and all of this perched above the woods and lake beyond.
Days on Market: 97
Updated: 7/30/25
Courtesy of: Keller Williams Alliance - Charlottesville
Want more details?
Directions:
29 N to a right into Carrsbrook, home on the left.
View Map
View Map
Listing Office: Keller Williams Alliance - Charlottesville
