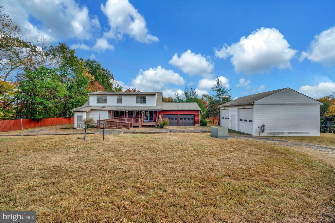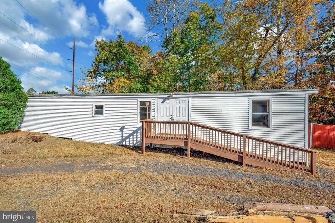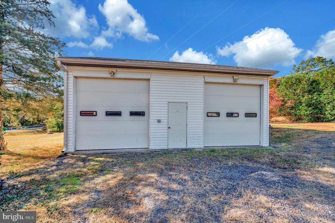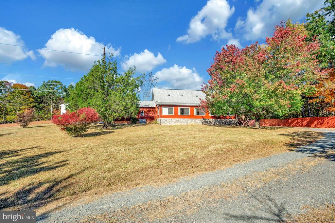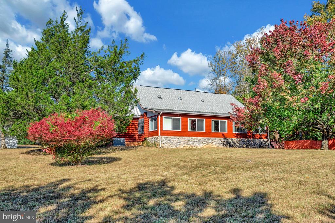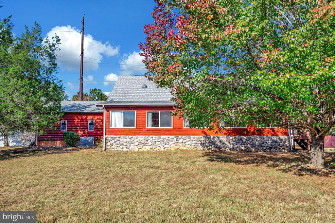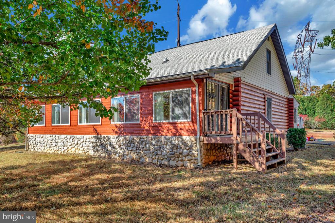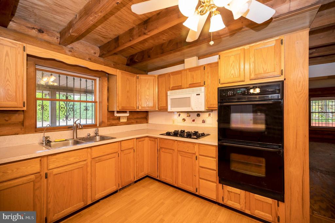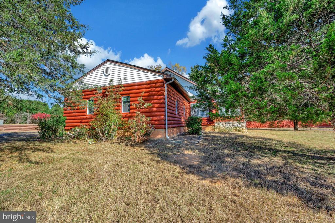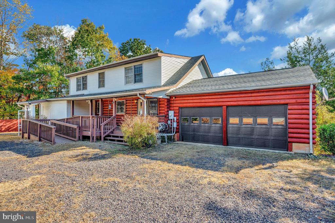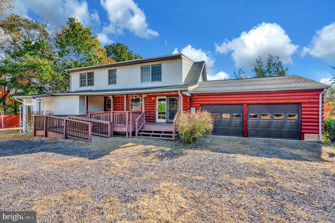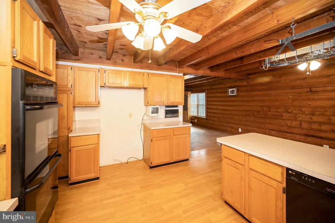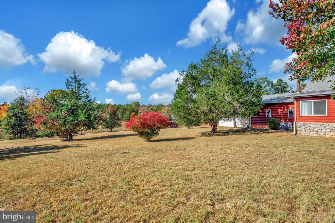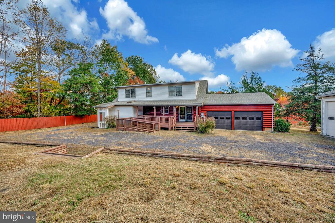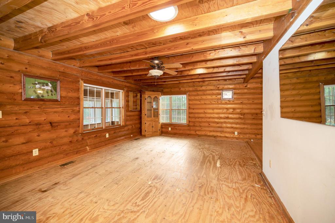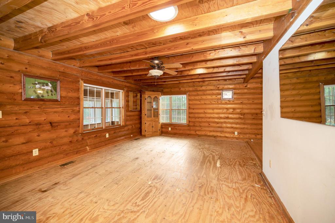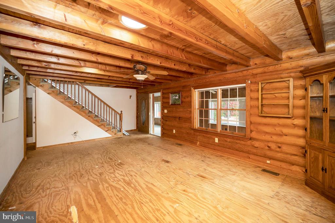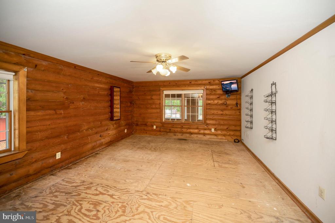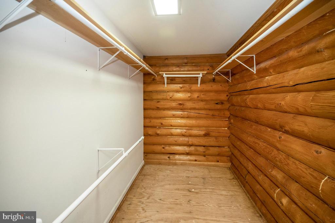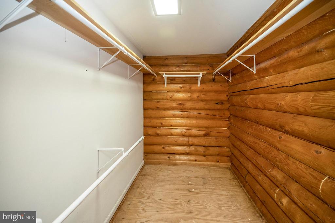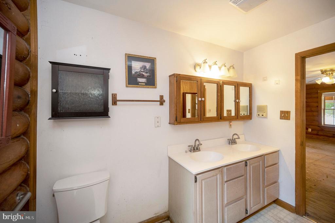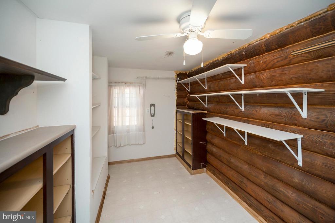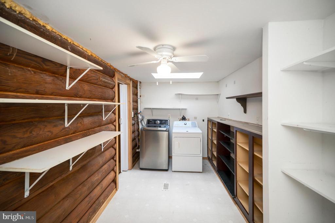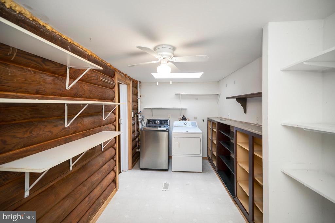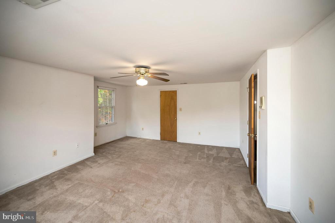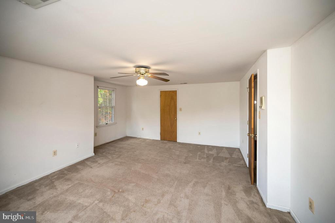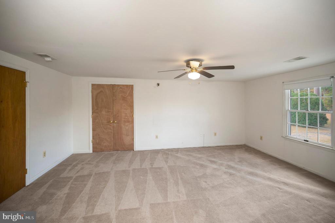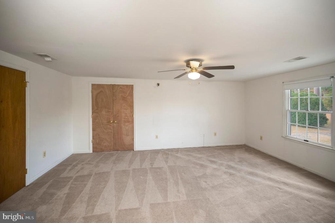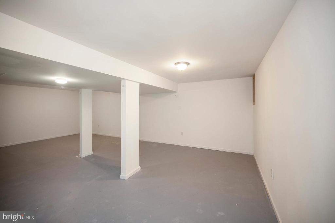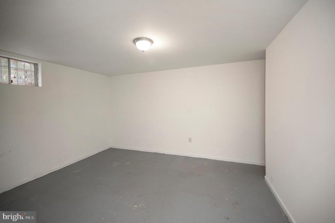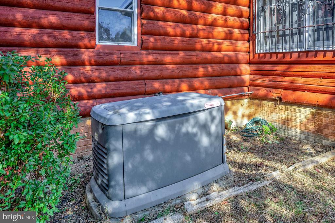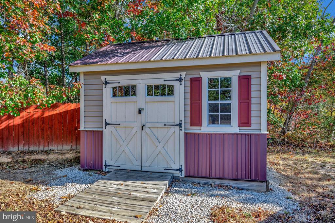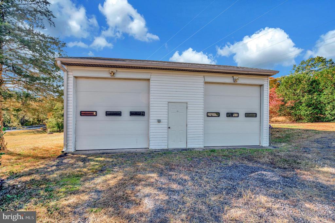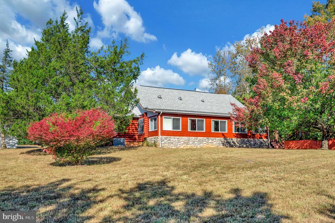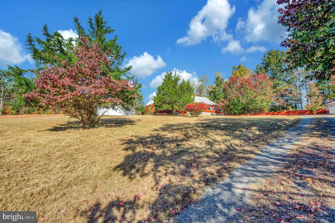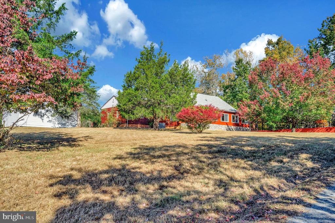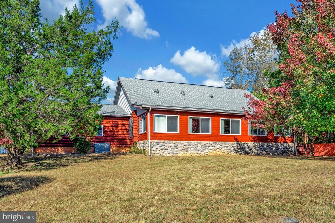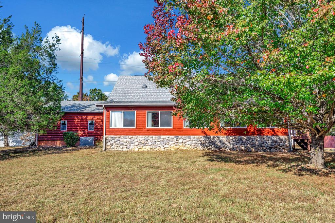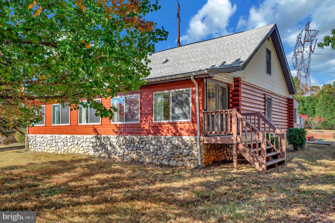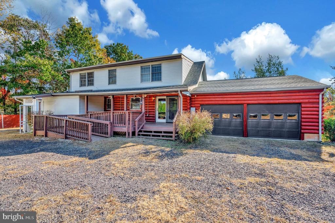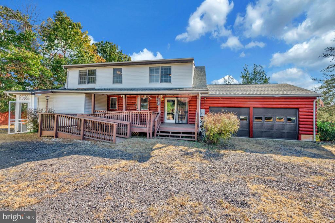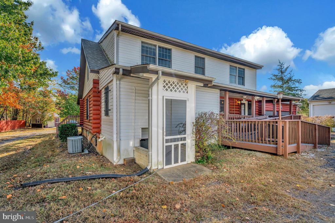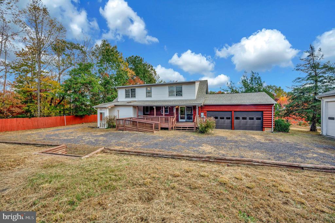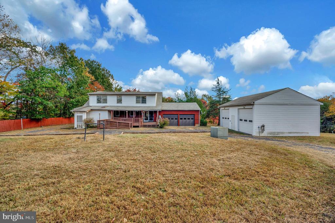Residential
3856 Rapidan Hills Dr, Locust Grove VA 22508
- $479,000
- MLS #:VAOR2012644
- 3beds
- 4baths
- 0half-baths
- 3,586sq ft
- 3.46acres
Neighborhood: Rapidan Hills
Square Ft Finished: 3,586
Square Ft Unfinished: 282
Elementary School: None
Middle School: Other
High School: Orange
Property Type: residential
Subcategory: Detached
HOA: No
Area: Orange
Year Built: 1990
Price per Sq. Ft: $133.58
1st Floor Master Bedroom: PrimaryDownstairs, EatInKitchen
HOA fee: $0
Design: Contemporary, LogHome
Driveway: Covered, Patio, Porch
Garage Num Cars: 4.0
Electricity: Underground
Cooling: CentralAir
Air Conditioning: CentralAir
Heating: ForcedAir, NaturalGas
Water: Private, Well
Sewer: SepticTank
Access: AccessibleApproachWithRamp
Features: Carpet, Vinyl
Basement: ExteriorEntry, Heated, InteriorEntry, PartiallyFinished, WalkOutAccess
Appliances: BuiltInOven, Dishwasher, Microwave, Refrigerator, Dryer, Washer
Possession: CloseOfEscrow
Kickout: No
Annual Taxes: $2,458
Tax Year: 2022
Legal: RAPIDAN HILLS
Directions: Please use your GPS of choice.
This spacious property offers over 3,000 finished sq ft spread over 3 levels, 3 bedrooms, 4 bathrooms, and offers the perfect opportunity to restore this home to its former glory and make it your own. Originally built as a log home it sits on 3.4 beautiful acres surrounded by peaceful countryside and just minutes to the amenities of Locust Grove. The home features an attached two-car garage plus an oversized 24 x 30 detached garage situated off the circular driveway, offering plenty of parking and storage. If you need additional flex space, there is an additional 900+ sq ft heated and cooled workshop and a newer shed for lawn and garden equipment. An all-house generator services both the house and outbuildings, providing comfort and security year-round. Recent quality updates include a water heater and roof. The HVAC system was just serviced and a new 20 gallon pressure tank was also installed. The kitchen includes a gas cooktop, double oven, and intercom system that adds a touch of convenience throughout. If you need main floor living this house will check that box offering a spacious primary bedroom and full bathroom on the main level. Off the living room, the sunroom spans the length of the home and offers the perfect space to
Days on Market: 5
Updated: 10/27/25
Courtesy of: Samson Properties
Want more details?
Directions:
Please use your GPS of choice.
View Map
View Map
Listing Office: Samson Properties
