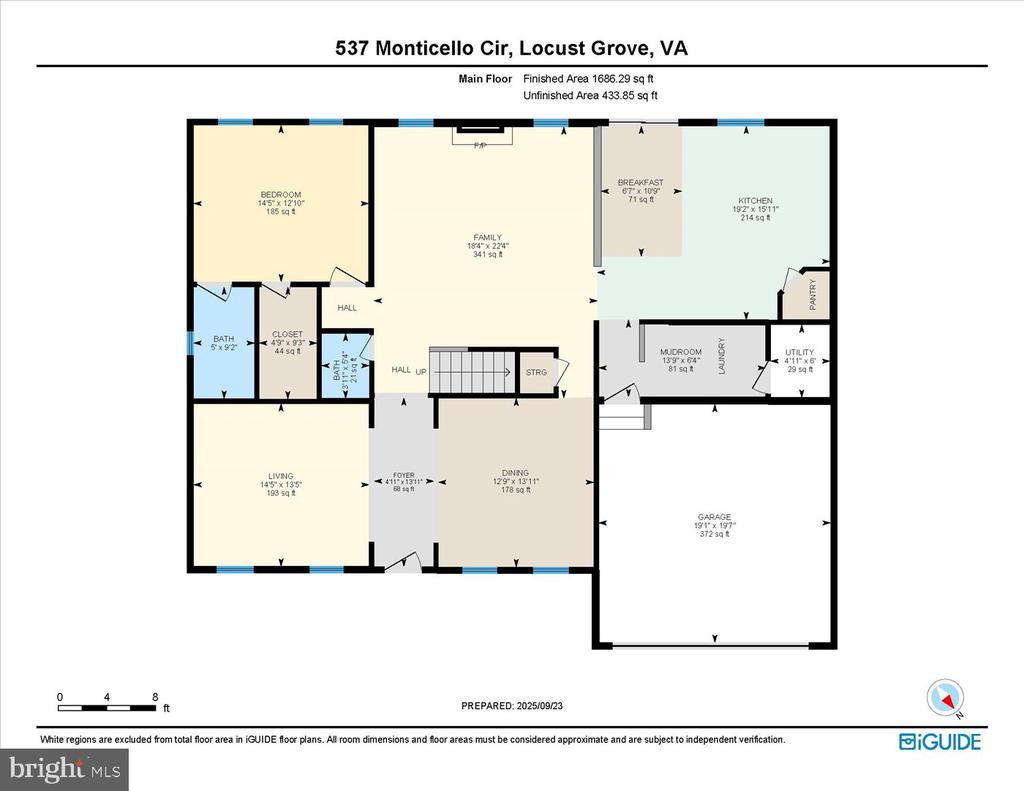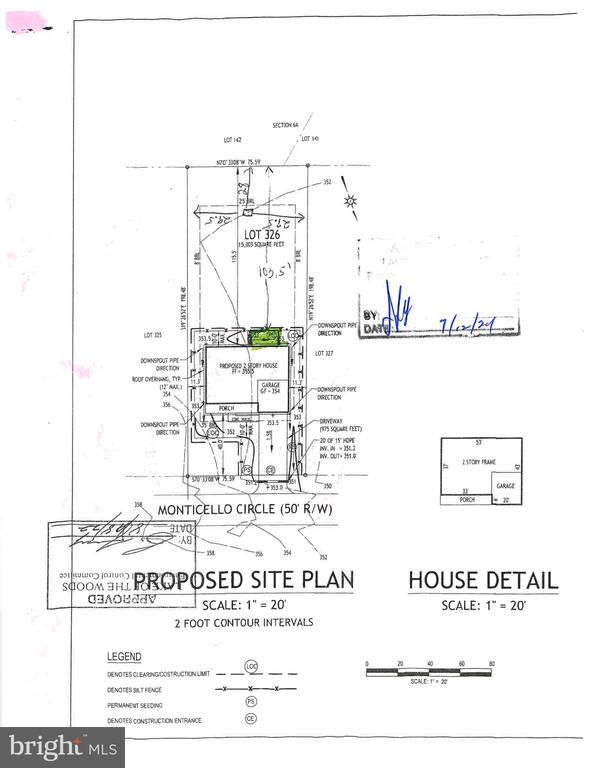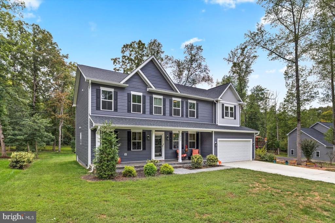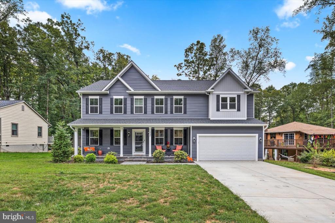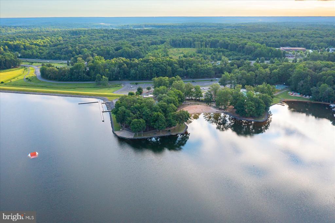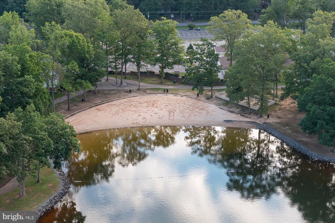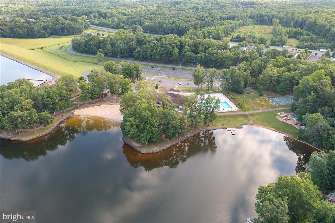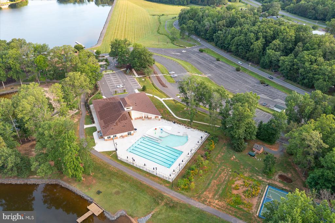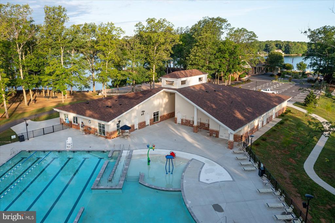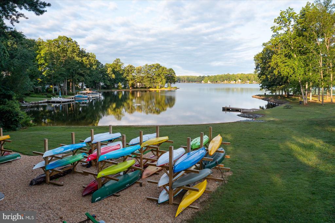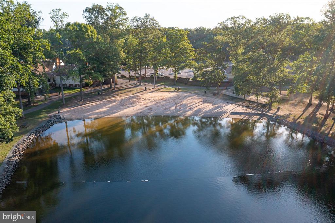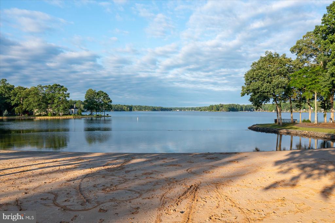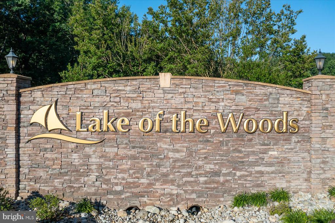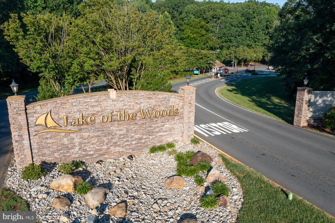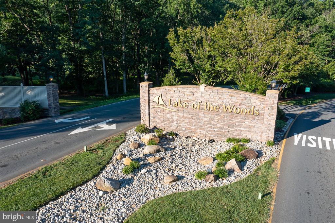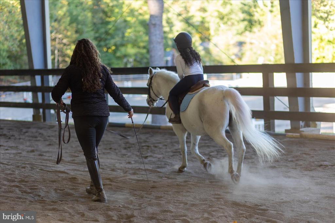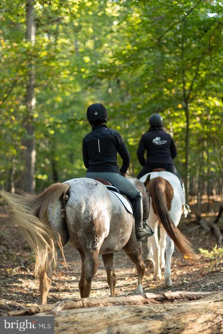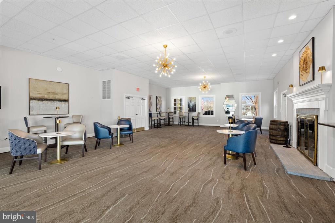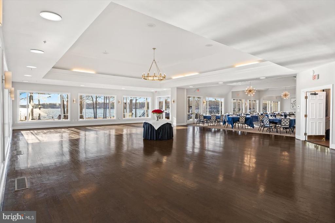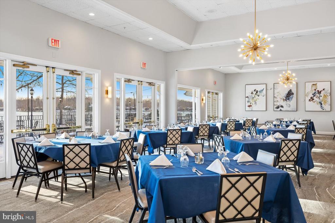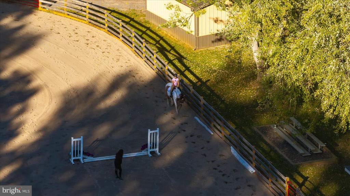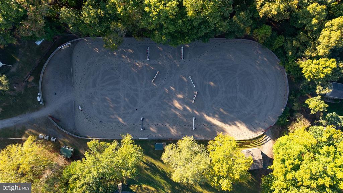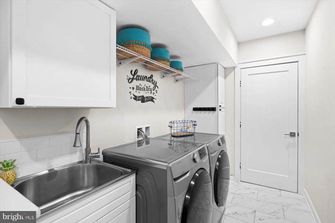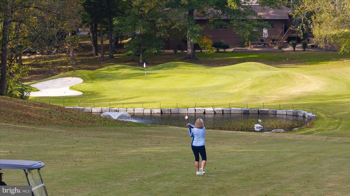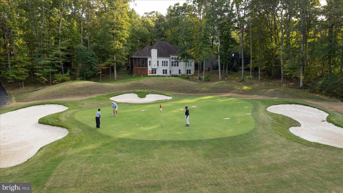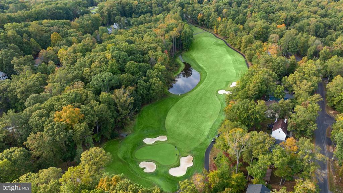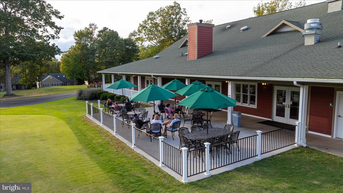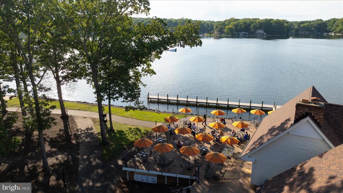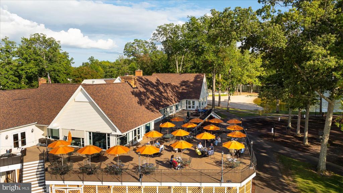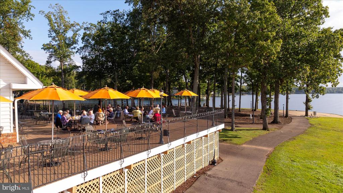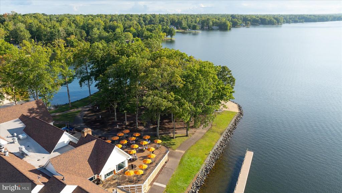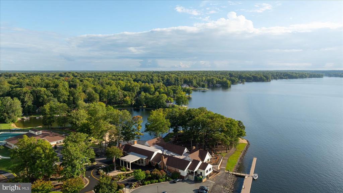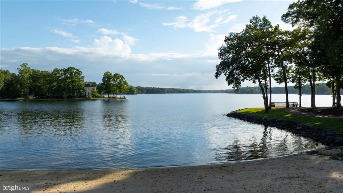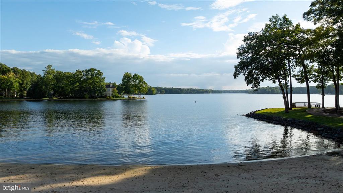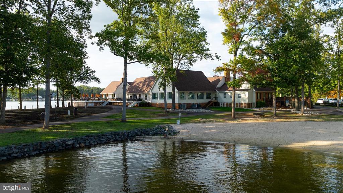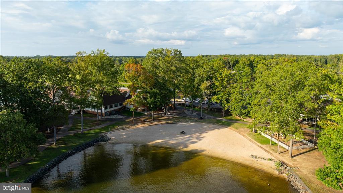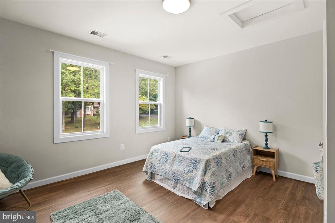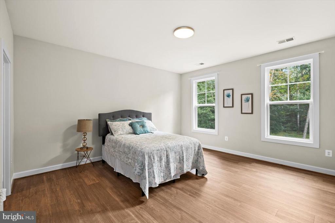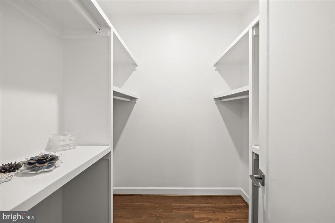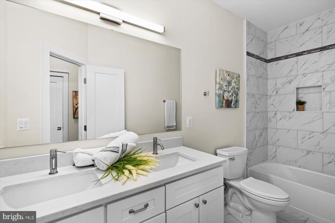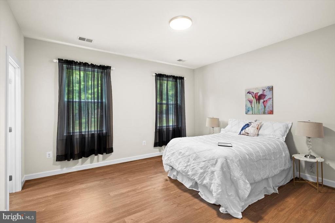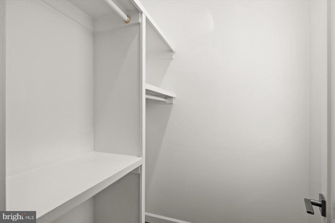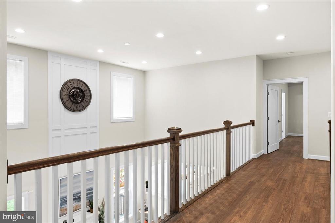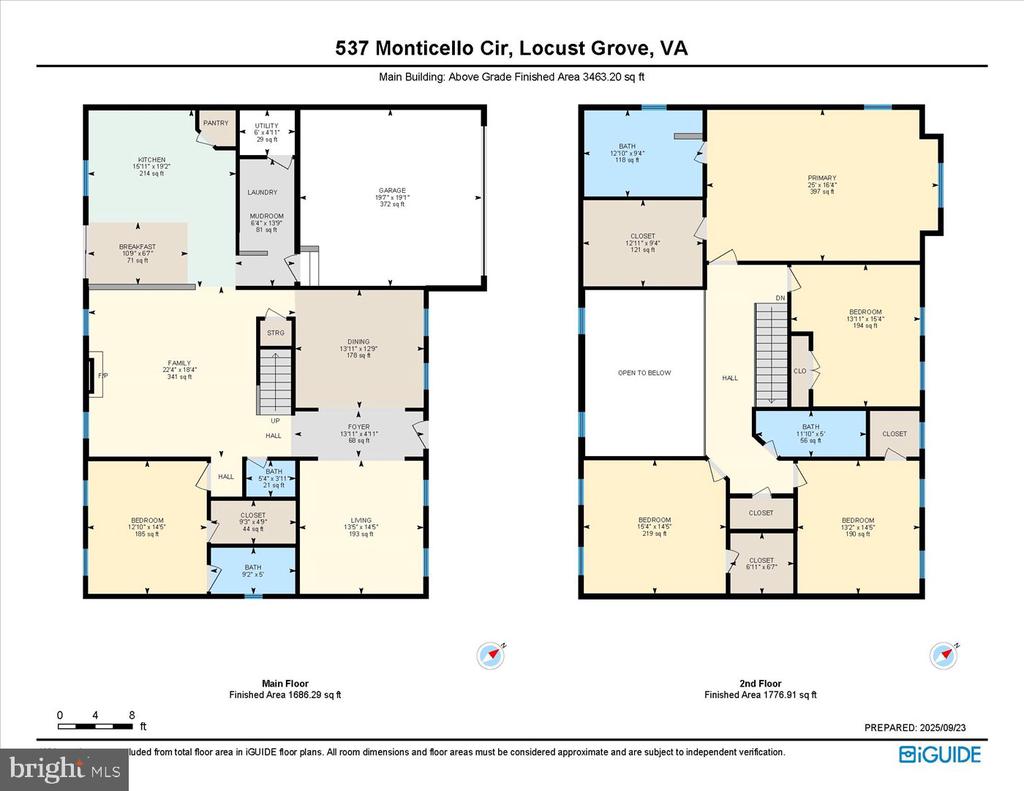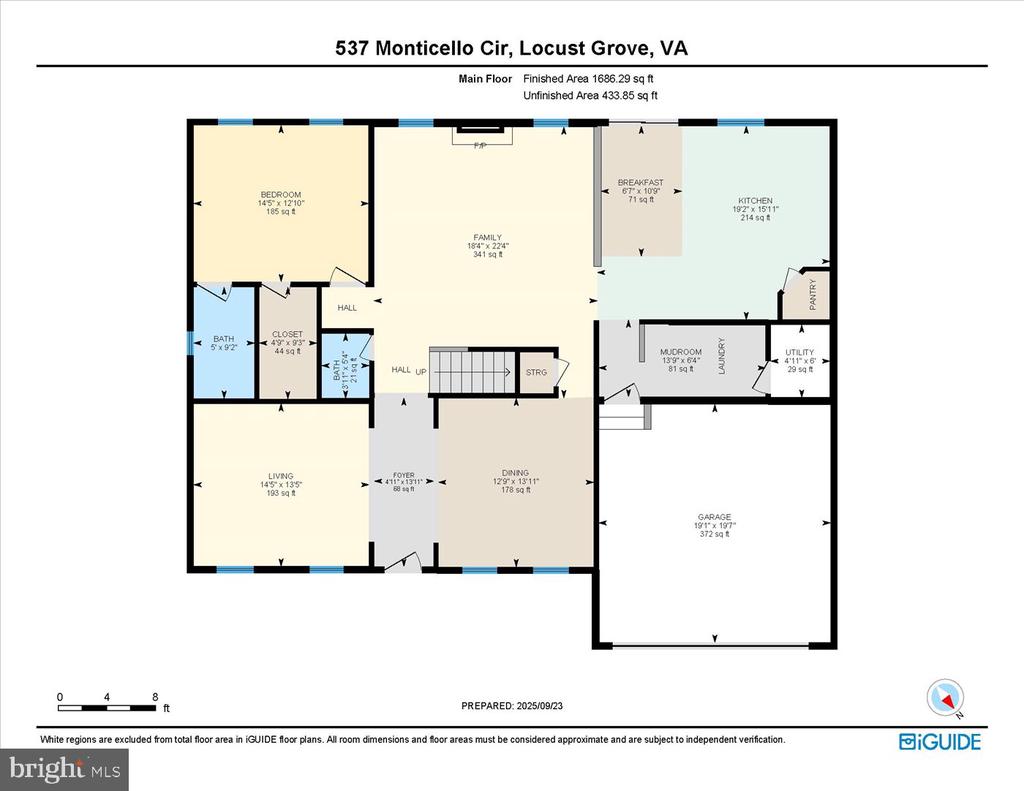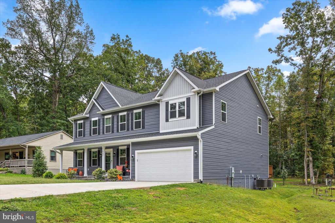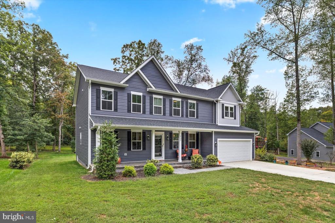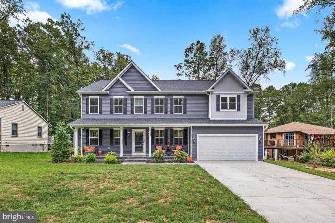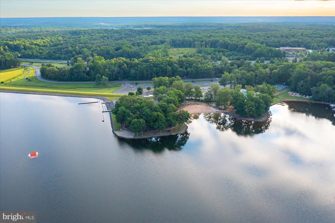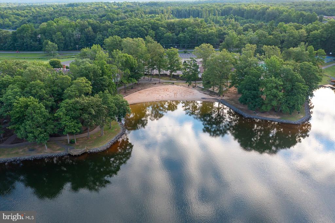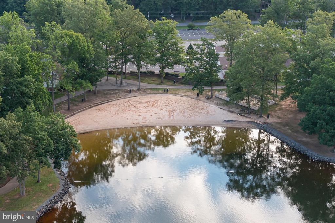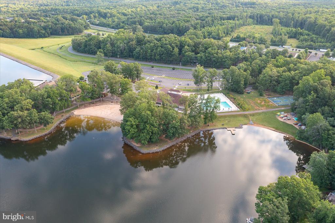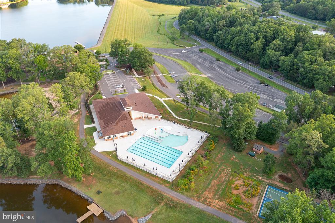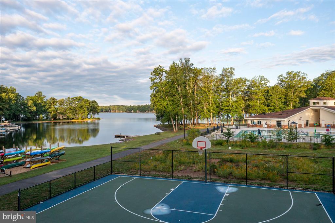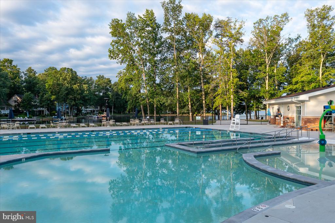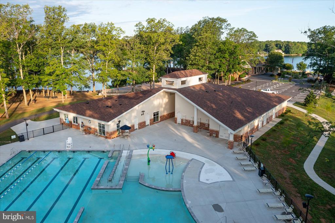Residential
537 Monticello Cir, Locust Grove VA 22508
- $659,000
- MLS #:VAOR2012364
- 5beds
- 3baths
- 1half-baths
- 3,657sq ft
- 0.34acres
Neighborhood: Lake Of The Woods
Square Ft Finished: 3,657
Square Ft Unfinished: 0
Elementary School: Locust Grove
Middle School: Locust Grove
High School: Orange
Property Type: residential
Subcategory: Detached
HOA: Yes
Area: Orange
Year Built: 2022
Price per Sq. Ft: $180.20
1st Floor Master Bedroom: PrimaryDownstairs, BreakfastArea, EatInKitchen, KitchenIsland, VaultedCeilings
HOA fee: $191
Security: SurveillanceSystem
Design: Colonial, Traditional
Roof: Architectural
Driveway: Deck, Porch
Garage Num Cars: 2.0
Cooling: CentralAir, HeatPump
Air Conditioning: CentralAir, HeatPump
Heating: Central, Electric, HeatPump
Water: Public
Sewer: PublicSewer
Access: AccessibleDoors
Features: CeramicTile
Fireplace Type: One, GlassDoors
Appliances: Dishwasher, ElectricRange, Disposal, Microwave, Dryer, Washer
Amenities: AssociationManagement, CommonAreaMaintenance, Insurance, Pools, ReserveFund, RoadMaintenance, SnowRemoval, Security
Amenities: BeachRights,BasketballCourt,BoatDock,BoatRamp,Clubhouse,SportCourt,FitnessCenter,GolfCourse,Stables,MeetingRoom,MeetingB
Possession: CloseOfEscrow
Kickout: No
Annual Taxes: $150
Tax Year: 2022
Directions: Use GPS to 100 Lake of the Woods way to get to the front gate for Lake of the Woods. Then turn left when you enter the community onto Lakeview Parkway. Follow that to Monticello circle. GPS once inside the gates works as well
Seller moved back to Madison. This beautifully maintained 5-bedroom, 3.5-bath residence, built in 2022, offers the feel of new construction in the amenity-rich community of Lake of the Woods. Ideally situated near one of the community's lakefront beaches, this home features a welcoming front porch and a thoughtfully designed modern floor plan. Inside, you'll find soft neutral tones, luxury vinyl plank flooring, and numerous upgrades. The two-story great room showcases a striking wall of windows, abundant natural light, and a cozy fireplace. The farmhouse-inspired kitchen includes white shaker cabinetry with under-cabinet lighting, quartz countertops, subway tile backsplash, black hardware, an upgraded faucet, and a large island with bar seating. A breakfast nook opens to the rear deck for easy indoor-outdoor living. Additional main-level highlights include a formal dining room, a versatile living room/flex space, powder room, and a convenient laundry/mudroom with access to the attached garage. A main-level bedroom with full bath provides added flexibility. Upstairs, the spacious primary suite features a large walk-in closet and a custom tile bathroom with double vanity, soaking tub, and separate shower. Three additional bedrooms s
Days on Market: 91
Updated: 12/19/25
Courtesy of: Nexthome Blue Heron Realty Group
Want more details?
Directions:
Use GPS to 100 Lake of the Woods way to get to the front gate for Lake of the Woods. Then turn left when you enter the community onto Lakeview Parkway. Follow that to Monticello circle. GPS once inside the gates works as well
View Map
View Map
Listing Office: Nexthome Blue Heron Realty Group


