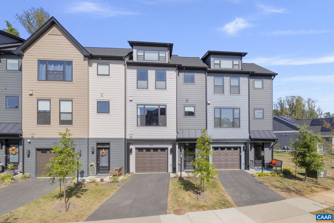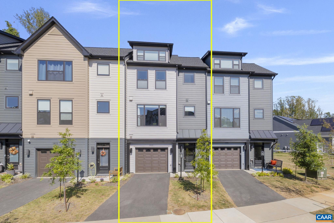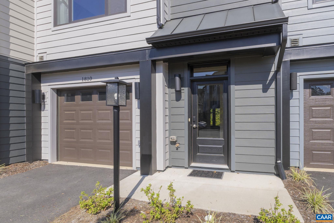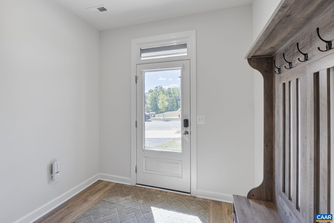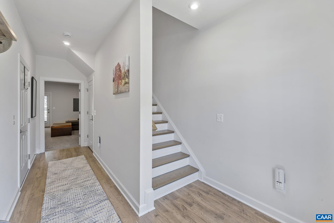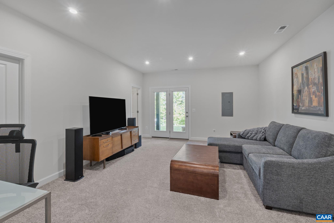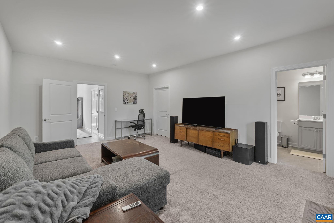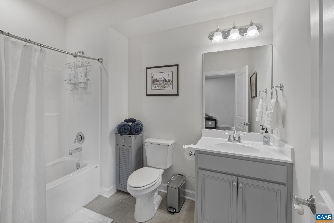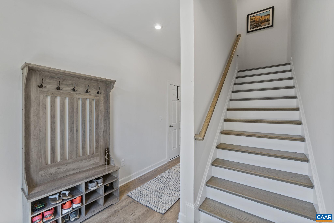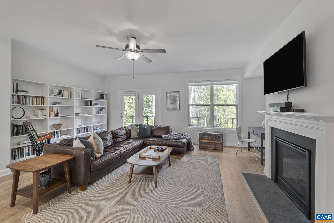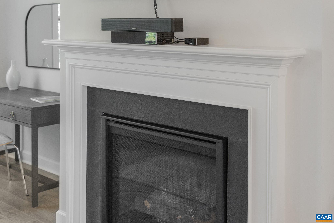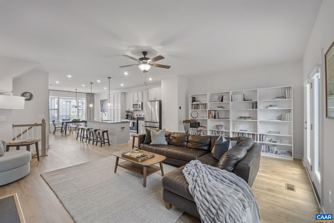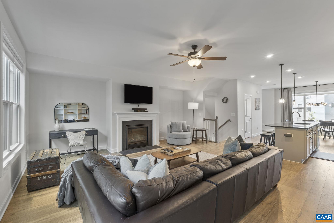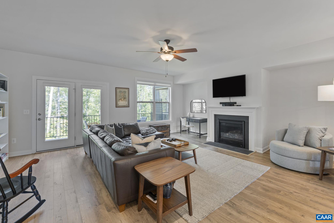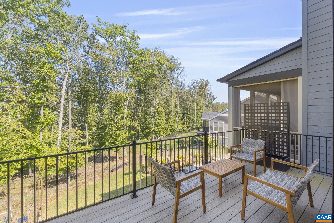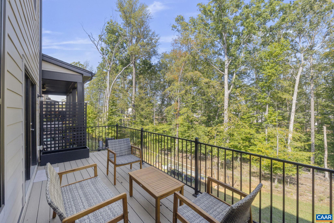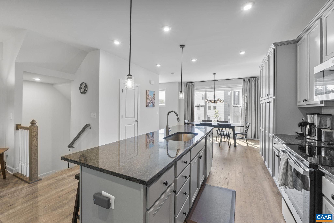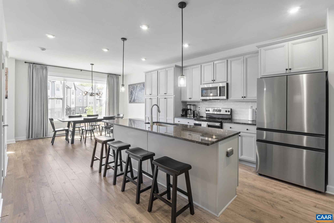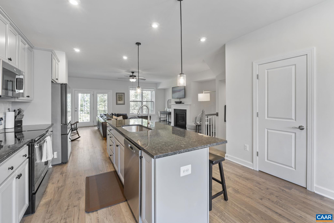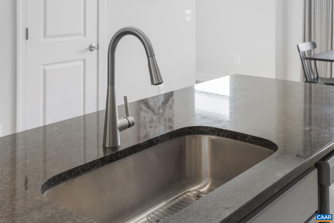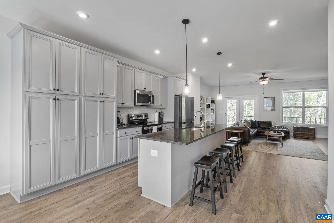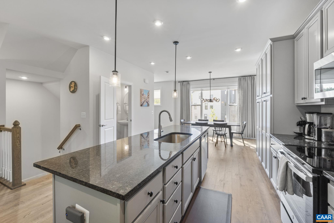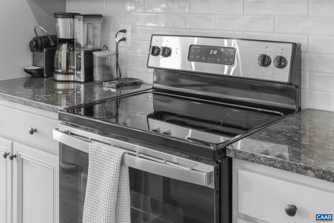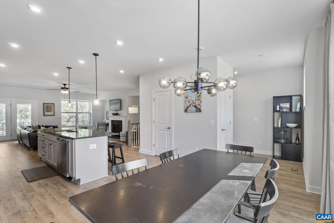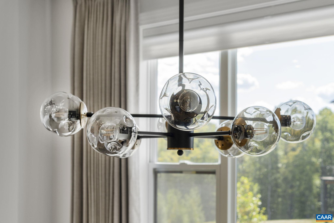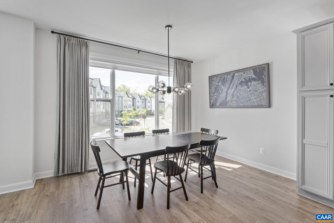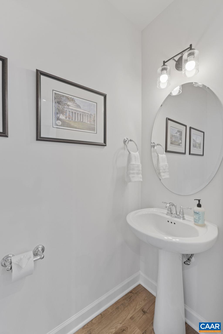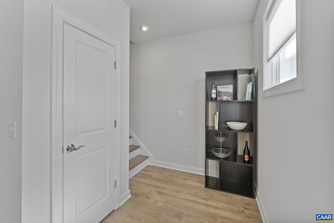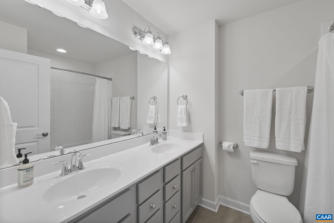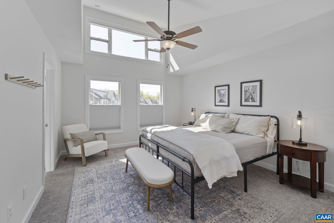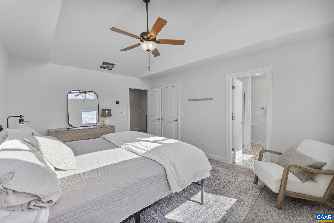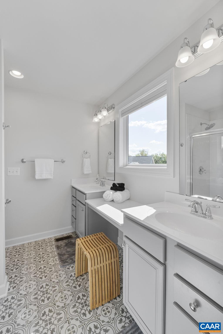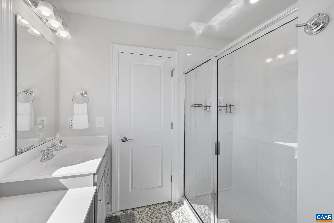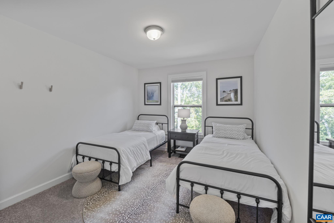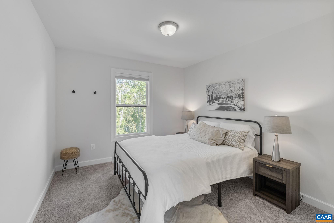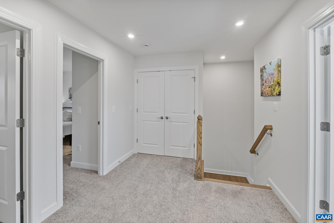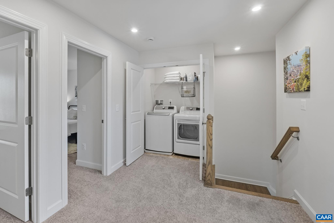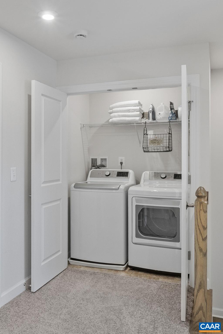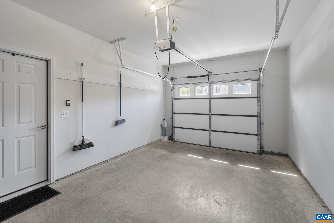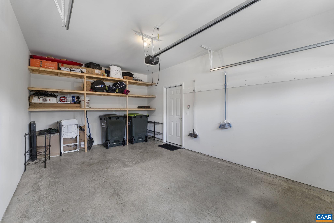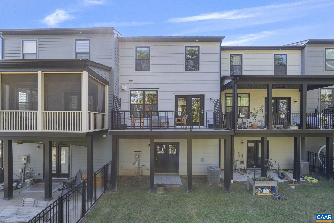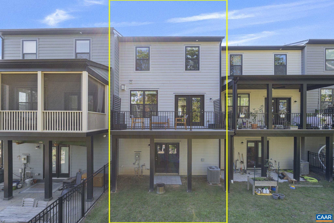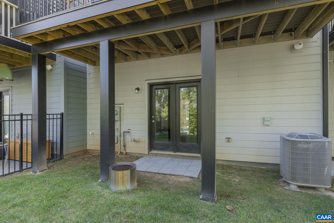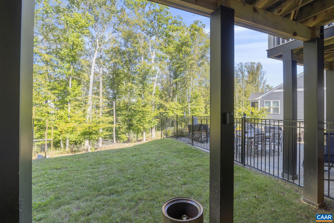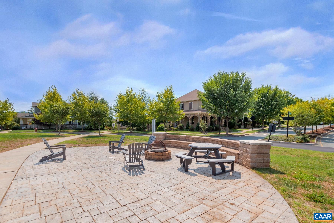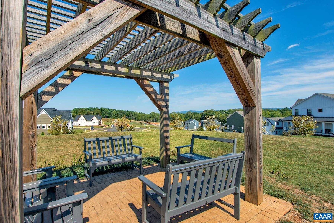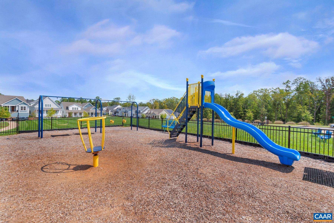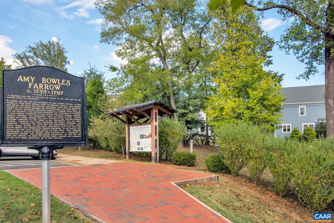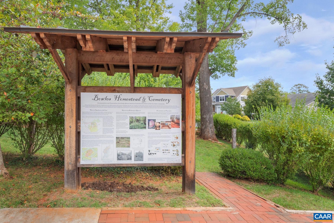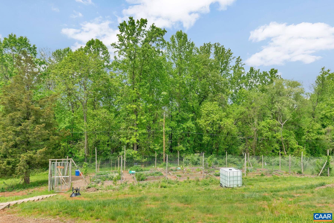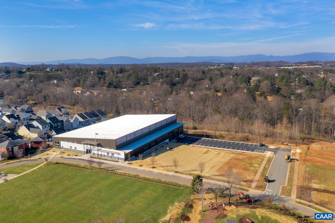Residential
1810 Fowler St, Charlottesville VA 22901
- $570,000
- MLS #:670809
- 3beds
- 3baths
- 1half-baths
- 2,306sq ft
- 0.05acres
Neighborhood: Belvedere
Square Ft Finished: 2,306
Square Ft Unfinished: 0
Elementary School: Agnor
Middle School: Burley
High School: Albemarle
Property Type: residential
Subcategory: Attached
HOA: Yes
Area: Albemarle
Year Built: 2023
Price per Sq. Ft: $247.18
1st Floor Master Bedroom: BreakfastBar, EntranceFoyer, RecessedLighting
HOA fee: $230
Roof: Composition,Shingle
Driveway: FrontPorch, Porch
Windows/Ceiling: DoublePaneWindows, LowEmissivityWindows, Screens, TiltInWindows, Vinyl
Garage Num Cars: 1.0
Cooling: CentralAir
Air Conditioning: CentralAir
Heating: Central, ForcedAir, NaturalGas
Water: Public
Sewer: PublicSewer
Features: Carpet, CeramicTile, Hardwood, Laminate
Fireplace Type: One, GasLog
Appliances: Dishwasher, EnergyStarQualifiedDishwasher, EnergyStarQualifiedRefrigerator, ElectricRange, Disposal, Microwave, Dryer, Washer
Amenities: AssociationManagement, CommonAreaMaintenance, MaintenanceGrounds, Playground, SnowRemoval, Trash
Laundry: WasherHookup, DryerHookup
Amenities: Playground
Possession: CloseOfEscrow
Kickout: No
Annual Taxes: $4,385
Tax Year: 2025
Legal: Belvedere Blk 5 Lot 13
Directions: From 29 N Right onto Belvedere Bld, 1st Exit at roundabout onto Farrow Dr E, Right onto Fowler St. House is on your Left.
Welcome to this stunning three-story interior townhome featuring a thoughtful open-concept design and bright, inviting spaces throughout with a HERS Score 58 and Pearl Certified GOLD. The first floor offers a versatile rec room with access to a walk-out patio and grassy back yard. Upstairs - with hardwood floors throughout - a great room boasts built-in bookcases and a cozy gas fireplace, seamlessly flowing into the dining area and modern kitchen with a large island and stainless steel appliances. Enjoy indoor-outdoor living with a screened-in porch and deck overlooking mature trees for added privacy and tranquility. The primary bedroom is filled with natural light and features an en suite bath for ultimate comfort. Two additional bedrooms and a full bath provide ample space for family, guests, or a home office. Laundry on this floor is a bonus. Located in the sought-after Belvedere community, residents enjoy access to park spaces, playground, community garden, and dog park, along with the SOCA Field House just blocks away.
Builder: Southern Development Homes
Days on Market: 1
Updated: 11/08/25
Courtesy of: Nest Realty Group
Want more details?
Directions:
From 29 N Right onto Belvedere Bld, 1st Exit at roundabout onto Farrow Dr E, Right onto Fowler St. House is on your Left.
View Map
View Map
Listing Office: Nest Realty Group
