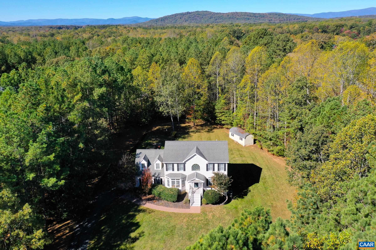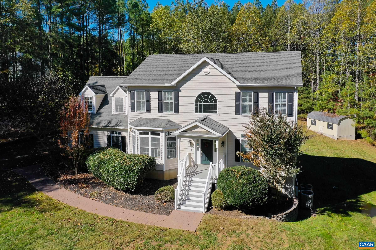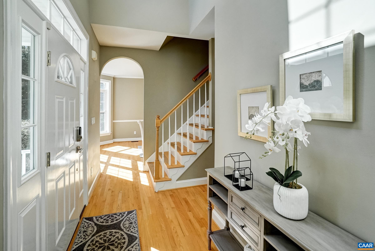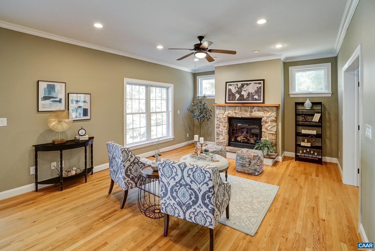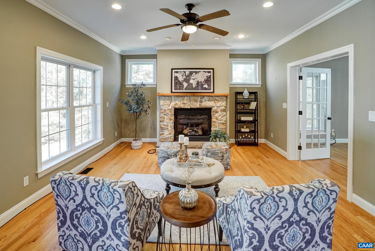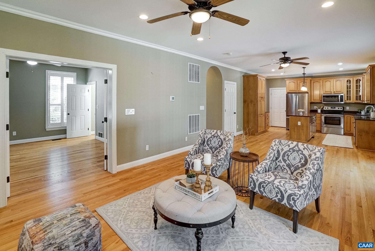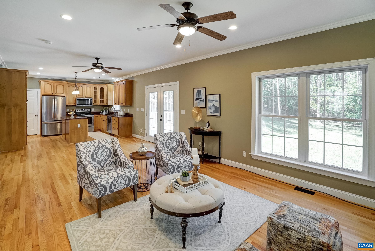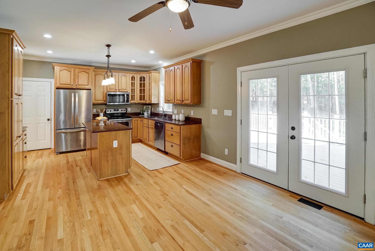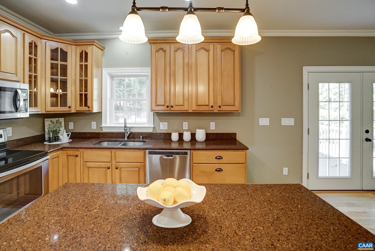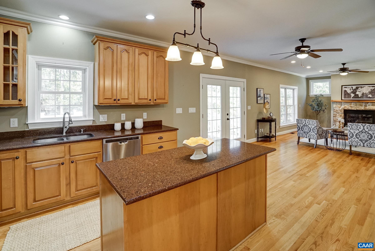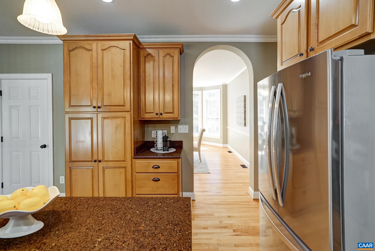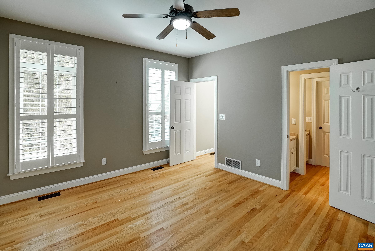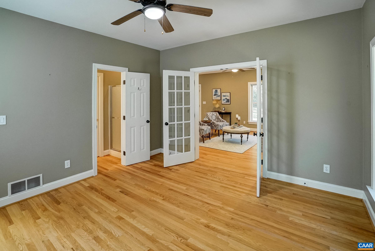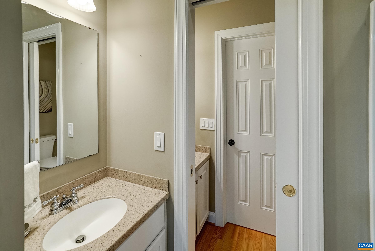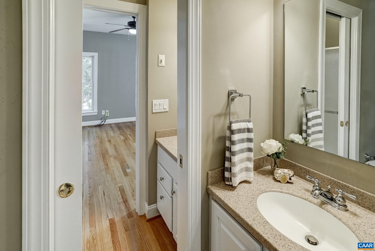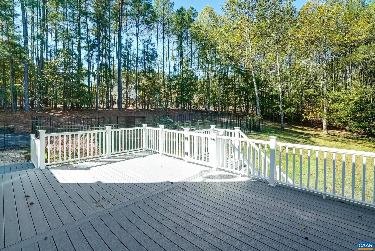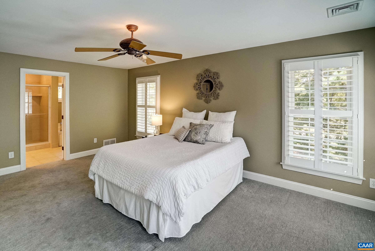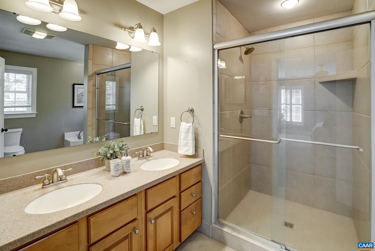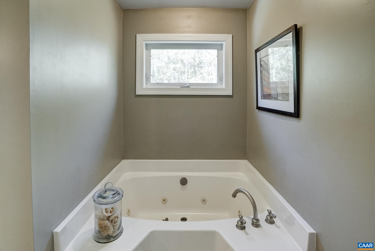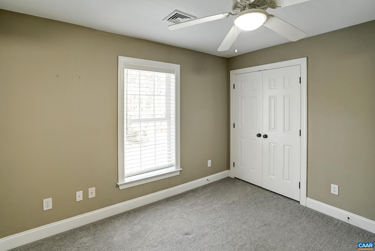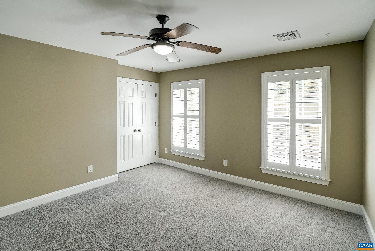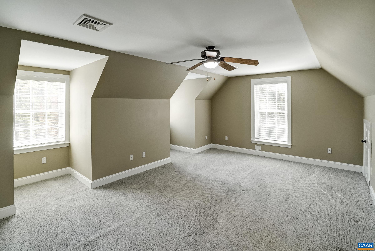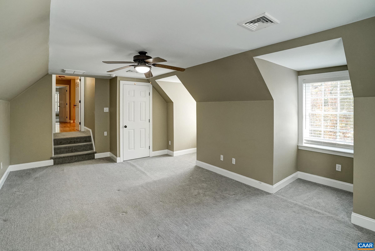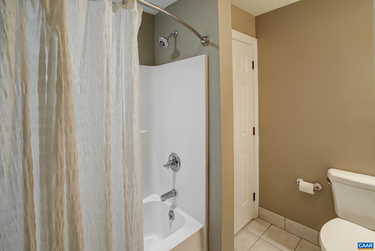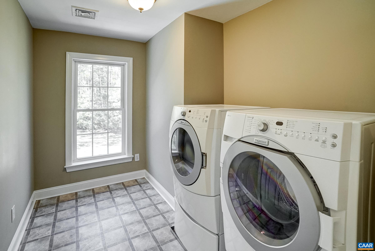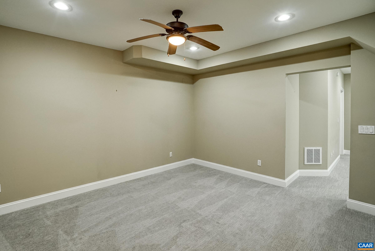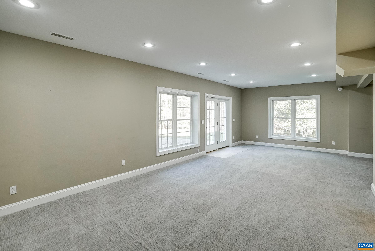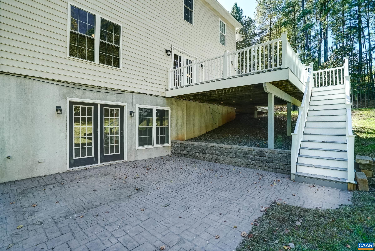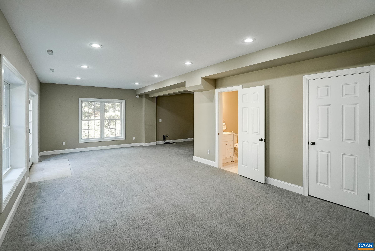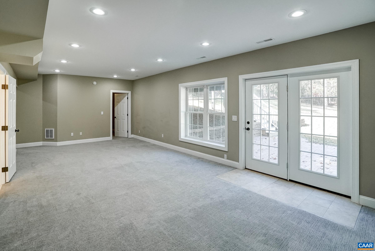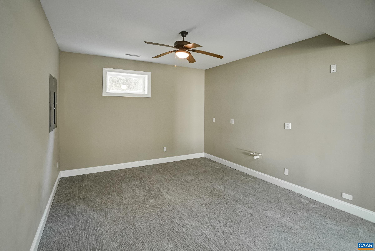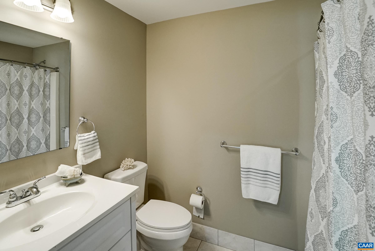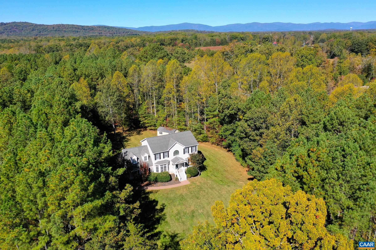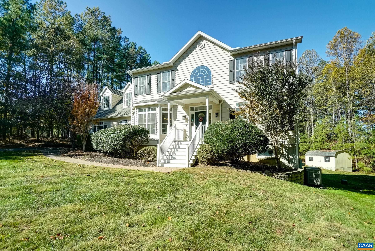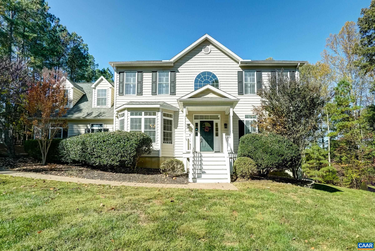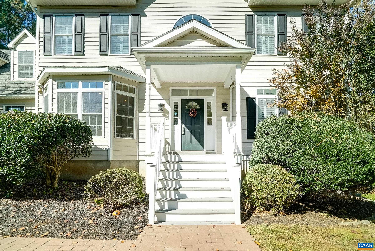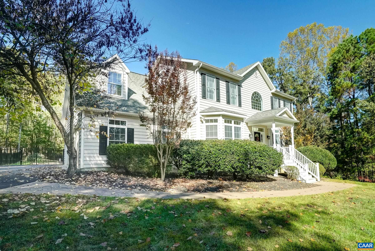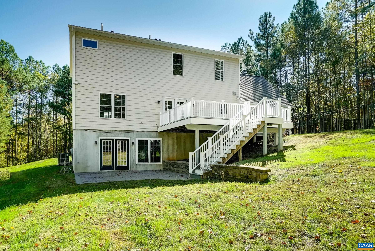Residential
3536 Preddy Creek Rd, Charlottesville VA 22911
- $695,000
- MLS #:670161
- 4beds
- 4baths
- 0half-baths
- 3,898sq ft
- 2.40acres
Neighborhood: Preddy Creek Rd
Square Ft Finished: 3,898
Square Ft Unfinished: 64
Elementary School: Baker-Butler
Middle School: Lakeside
High School: Albemarle
Property Type: residential
Subcategory: Detached
HOA: No
Area: Albemarle
Year Built: 2007
Price per Sq. Ft: $178.30
1st Floor Master Bedroom: DoubleVanity,JettedTub,WalkInClosets,BreakfastArea,EntranceFoyer,HomeOffice,KitchenIsland,ProgrammableThermostat,Recesse
HOA fee: $0
View: TreesWoods
Security: SmokeDetectors, SurveillanceSystem
Design: Colonial
Roof: Architectural
Fence: Partial
Driveway: RearPorch, Deck, FrontPorch, Patio, Porch
Windows/Ceiling: Screens, Vinyl
Garage Num Cars: 2.0
Cooling: CentralAir, HeatPump
Air Conditioning: CentralAir, HeatPump
Heating: Central, HeatPump
Water: Private, Well
Sewer: SepticTank
Features: Carpet, CeramicTile, Hardwood, Linoleum
Basement: Full, Finished, Heated, WalkOutAccess
Fireplace Type: One, Gas, GasLog, Stone
Appliances: Dishwasher, ElectricRange, Microwave, Refrigerator, Dryer, Washer
Kickout: No
Annual Taxes: $5,912
Tax Year: 2025
Legal: Tax Map 33 Parcel 41J
Directions: 29 North. Take right on Rt 641 Burnley Station Rd. Right on Rt 640 Gilbert Station Rd. Right on Rt 747 Preddy Creek Rd. Home is on the right.
Wow! Secluded home on 2.4 acres in Albemarle County feels like a private escape yet is minutes from route 29 shops and restaurants. Walk to Preddy Creek Park! This four bedroom four bathroom home features hardwood floors throughout the main level that sparkle in the light-filled rooms and upgraded berber carpeting in the bedrooms and basement. The gourmet kitchen features maple cabinets, granite counters, and stainless steel appliances. The rear of the home features an open floor plan with great room boasting a gas fireplace with stone surround. Formal dining room offset by arched doorway is great for hosting too! A home office/study at the front of the home features french doors for privacy and could also be a guest bedroom with main level full bathroom. Upstairs the primary suite features a private bath with jetted soaking tub, separate shower, dual sink vanity and walk in closet. Two additional bedrooms and a bonus room/fourth bedroom share large hall bathroom. Walk out lower level features a large rec room with future wet bar area, a den/storage area, full bath and media/play room. All this plus a large composite deck, patio, garden area, 12'x24' shed, and two car garage! You must see this!
Days on Market: 4
Updated: 10/21/25
Courtesy of: Long & Foster - Charlottesville West
Want more details?
Directions:
29 North. Take right on Rt 641 Burnley Station Rd. Right on Rt 640 Gilbert Station Rd. Right on Rt 747 Preddy Creek Rd. Home is on the right.
View Map
View Map
Listing Office: Long & Foster - Charlottesville West
